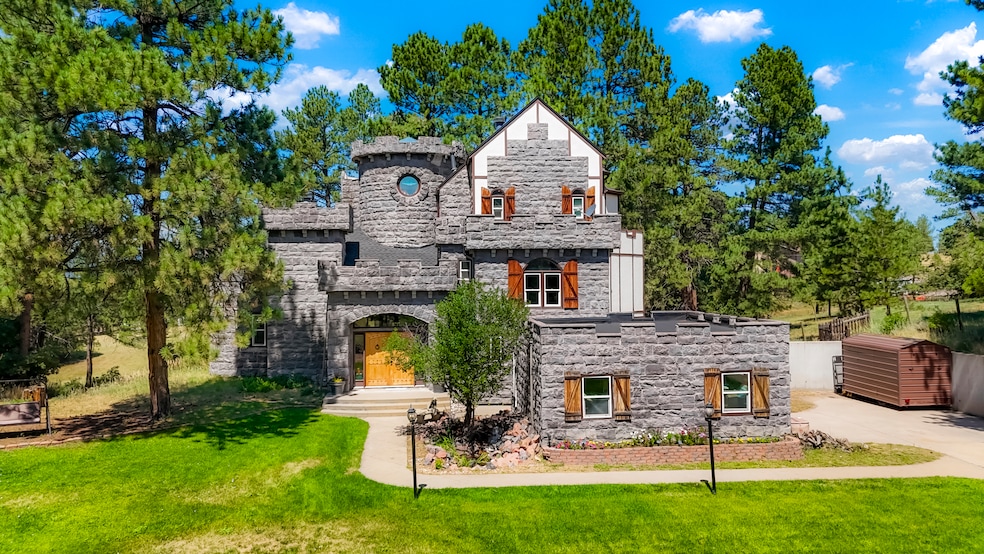To Laura Sutton, the English castle-inspired home with a gothic decor outside Denver had endless possibilities.
It includes all the classic hallmarks of any proper castle: a gray stone veneer exterior with a tower, a fortress-style front door and battlements (for the sieges that would likely never come). Sutton found the home when the window trim and front door were bright lavender, the landscaping was overgrown, and the lower-level windows were broken by local high schoolers looking to party. But she had always been drawn to individuality.
“I was inspired by it. It had a lot to offer as far as what we could do with it,” said Sutton, who’s now selling the home in Parker, Colorado, for $1.1 million. “It was very intriguing. It was kind of ethereal. It was an open book as far as the design factors in it.”
Some buyers might not like the unique features, but they were the three-bedroom house’s strongest selling point for Sutton.

The original homeowner built the custom 3,587-square-foot residence at 6650 N Village Road in 1989 on nearly 3 acres. She lived there pursuing her many artistic pastimes until 2007 when she sold the house to Sutton.
The lower level was originally a workshop space with room for a ceramics kiln and stained-glass creations, and the sunroom was used as an aviary. The previous owner also chose a gothic style that Sutton updated, swapping the lavender trim and door to include rustic wooden shutters and a more castle-appropriate door.
Sutton, who recently retired from leading a nonprofit for recently incarcerated teenagers, doesn’t consider herself much of an artist compared to the original homeowner, but she’s always been drawn to different ways of decorating. Sutton hand-painted flowers onto the entry windows, sunroom windows, and the glass fronts of her kitchen cabinets.

At the center of the home is a painted winding staircase leading up three floors of the main tower. Sutton’s ex-husband airbrushed it with sky blue and white clouds, creating what she calls the “stairway to heaven.” An octagonal skylight reminiscent of a castle roof creates an illusion of the stairway leading into the sky.
“It’s very inspiring, whether it’s writing or reading or painting or doing programming, it just really opened up a lot of doors for me to be able to reach inside and take advantage of some of those things I was feeling at the time,” said Sutton.
Sutton and her son, whom she raised in the home, embraced their “castle in the woods.” He had been known to hop on the garage roof and have play sword fights with friends. Sutton also helped him build a fake guillotine in the backyard. Inside the house, the walls were painted in faux finish that replicated stone.

The home is located on the Palmer Divide, an elevated ridge that makes property feel like it’s in the mountains, said Sutton. The land also backs up to an equestrian trail.
“It is just such a beautiful place. The area, the land, the calmness of the woods, the deer, turkey, bear, fox — we’ve seen it all,” said Sutton.
The basement level includes a separate entrance, bedroom, and flexible space, making the suite work for short- or long-term rentals.
