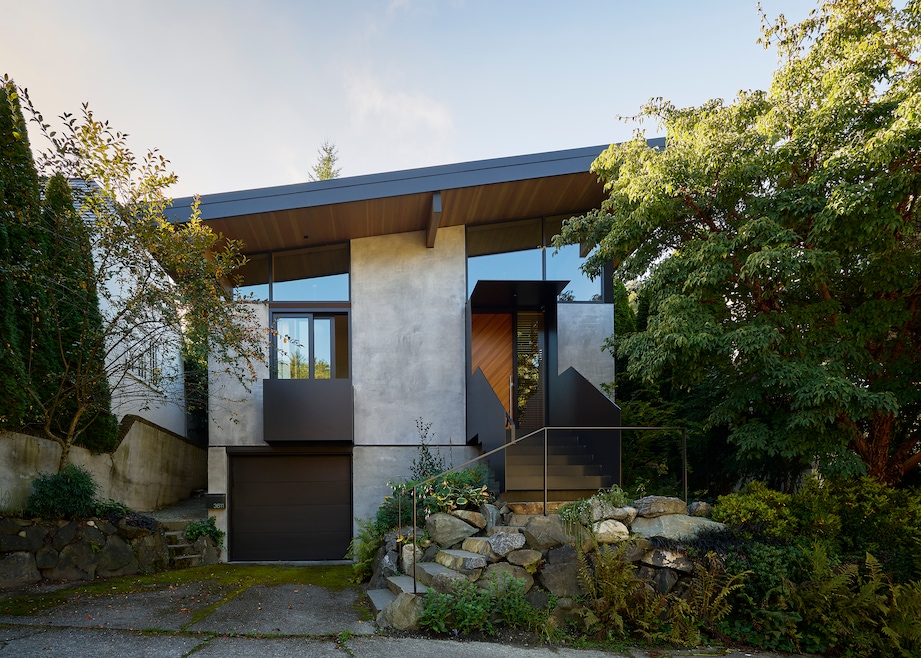When GO’C got to work on this Seattle home renovation, the architecture firm and its clients decided to keep only the basement's concrete foundation.
It was, after all, a perfectly good base from the 1950s: weathered concrete that delicate mosses had turned fuzzy in spots. But the rest of the red brick house was choppy. A cave-like central staircase bisected the main floor, hemming the living space and kitchen to the north-south and giving the interior a “very compressed feel,” GO’C founding partner Aimée O’Carroll explained.
That existing two-level layout made it hard for the home’s owners, a couple planning to relocate from Dallas, to embrace a more contemporary aesthetic that flowed naturally into the mature south garden. So, they tasked the Seattle-headquartered firm with reenvisioning their property.

After cycling through different design options — such as adding a second story — the firm “went back to a really simple layout” that spanned 1,900 square feet and met the owners’ “immediate needs as a family,” said GO’C founding partner Jon Gentry.
“It was really in kind with what was there,” Gentry continued. “It’s not larger in footprint; it’s just better designed and laid out for their needs.”
The firm prioritized retaining that existing foundation for practical reasons: It was cost-effective and straightforward, and its footprint suited its sloped site. Plus, by “not removing a lot of concrete and earth that was there,” the design team was “protecting the garden,” Gentry said.
Accompanied by an engineer, the firm tested the existing concrete to make sure it could support their design, explained Gentry. The foundation passed the test, so the firm waterproofed it for longevity. GO’C also worked with contractors and building scientists to create a drainage system that would ensure any water would “have a path out” if cracks in the concrete developed, Gentry said.
Floor plan goes from blocky to light and airy
GO’C had different plans for the staircase to the basement, which now hosts a living space, a bathroom and a laundry area. In the old floor plan, it was in the center of the home. The new design shifted it toward the entry. That “was a real key to the puzzle of how we could replan that main level,” O’Carroll noted. With the stairs moved, the main-level living spaces formed an L-shape that bent around the home’s primary bedroom and bathroom.


From there, the firm focused on making “airy, light spaces for that main level,” Jon said.
Part of that aesthetic began with the entrance, where the firm schemed out a “gracious entry,” O’Carroll said. With their clients wanting to incorporate subtle elements of their Japanese-American heritage into the design, GO’C pulled inspiration from the raised entrances of Japanese architecture, or the “genkan." The tidy space has a heated floor, a bench and shoe storage, allowing for a smooth interior transition where visitors can comfortably remove footwear.
A screen of white oak slats separates the entry, cocooning it slightly from the open-plan kitchen, living, and dining area. This open zone had a pared-back hearth and “much larger relationships to the back garden,” O’Carroll continued. “We had a lot of glass, a lot of sliding doors.”
When it came to materials, the firm kept its selections natural. White oak and plaster walls spread across the main level and basement, forming “a relationship between those spaces,” O’Carroll said. “These material threads run throughout the house.”
The firm paired those natural finishes with unexpected ones, Gentry pointed out, such as oak kitchen cabinetry dyed a deep navy. The aniline dye didn’t obscure the oak’s natural texture, but it did help GO’C define the kitchen from the rest of the living space.

The custom windows and doors also made a big difference. The firm worked closely with Arlington, Washington-based Quantum Windows and Doors on options clad in fir veneer on the inside, matching the home's ceiling beams and threading another material through the project.
“It’s such an important decision on our work for custom homes,” Gentry noted, “the expression of the windows and doors.”

