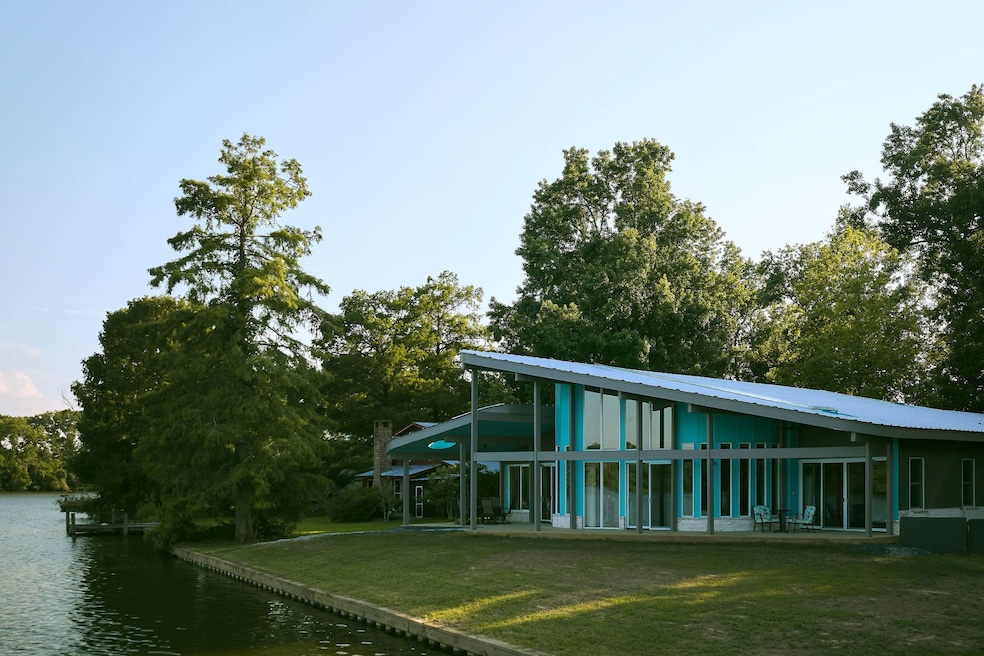When clients want to build a different kind of house, something a little weird, they may find Emerymcclure Architecture.
“That is often why we get our clients,” explained Ursula Emery McClure, cofounder of the firm, which has offices in Louisiana and Kansas. “When people are looking for work that doesn’t look like everybody else’s, they call our firm.”
The firm has offices in Louisiana and Kansas, and its principals know what makes for a good fit between clients and architects: “If a job ends and the client has not started crying or embarrassed us with how much they love us, we haven’t done our job right,” McClure said.
So, when a couple started thinking about the home they wanted to spend the rest of their lives in, they got in touch. Now in their 70s, the pair had left California for Louisiana nearly four decades ago, raising their children in an expansive log cabin along 55-acre Hidden Hills Lake in Arnaudville. They remained ecologically sensitive throughout, saving their water, growing their food, and installing solar panels as soon as they could. But as the years stretched on and their children grew, the couple’s needs evolved.
“Their house was too big, and they were getting old,” McClure said. Plus, one of the clients had terrible arthritis, which complicated navigating a multistory home. Wanting to remain on the lake they loved, they bought a nearby parcel of flat land along the shoreline and began working with Emerymcclure to build “the house that they’ll die in,” McClure said.
It’s a newer genre of request for the design firm, which was founded in 1996, but one that its principals are seeing with increasing frequency as clients in their 60s and 70s realize they’re no longer suited to “the mansions that they bought when they had children.”


But finding an existing, smaller house, especially one that gracefully supports its occupants as they age, isn’t a given, McClure explained. “The problem is that the market is full of huge houses,” and these clients wanted something smaller.
It's a forward-oriented house inspired by the past
For the couple, small meant a 1,800-square-foot home dubbed "HHills" that treated its Louisiana surroundings — with its wet earth, persistent bugs and ever-present humidity — as a focal point while nodding to a love of midcentury modern design. Surrounded by lush sweet gum trees, the three-bedroom, two-bathroom home looks Space Age: Rounded corners, pitched roofs, and porthole skylights contrast with gray beams, and the home’s vivid blue exterior is all its own.
Blue paint is also a motif in Southern design.
“That blue is what keeps the devil out of the corners,” McClure said. “What that means is wasps — or mud daubers — they won’t build their nests on blue paint that’s pale blue like the color of the sky because they think it’s the sky.”
Mud daubers aside, the project “became about celebrating that outdoor environment,” McClure said, and circled a central question: “How could you basically bring the lake into the house?”

Answering that question was the easy part. Nearly every room faced the lake, with clerestory windows providing expansive views. But that orientation meant that the home sat smack in the middle of a major rainwater drainage pathway: The water from the surrounding hills pours into the lake, carving out the earth around the structure it flows past. So, the design team conceptualized the house as a “long, skinny ship” that accommodated flowing water instead of blocking its path.
That long, skinny form also kept the home arranged across a single story, a key design element for homes that prioritize the future for aging clients. But even though one of the clients will likely need a wheelchair in the years to come, the design team wanted the residence to reflect the clients’ current reality.
“We made sure that all of the blocking in the house for our handicap bars … is there so that all they have to do is screw things into the walls,” McClure said. There are also no thresholds, which can hinder mobility, between any of the doors — most of which are pocket doors to prevent swinging obstacles.


Designing for durability and cost
The design team also wanted to make sure its clients wouldn’t have to worry about upkeep. “They didn’t want to have to paint. They didn’t want to have to touch up,” McClure noted.
A metal roof slopes toward blue Hardie board walls with baked-in color. The white brick base is also paint free: The clients personally bought the bricks from a Texas producer that uses naturally white clay, making the cross-country drive to haul the material back to Louisiana.
But building began in 2022, after the onset of the COVID-19 pandemic, so sourcing all of those materials on the clients’ very tight budget — a budget that had already resulted in an unwanted third bedroom to qualify for construction loans — required craftiness. The design team had planned for steel, but “we couldn’t get any steel to be delivered there … because we were watching the budget,” McClure said. Dimensional lumber proved an apt swap, and the design team selected other materials based on what was in stock locally.
Although recent tariffs and fluctuating building material costs make McClure feel as if she’s starring “in 'Groundhog Day,'” construction on HHills wrapped in 2024. And the project does what it needed to. It makes “it easy for the owners to luxuriate in this outdoor environment,” she said, “preserving their access to this place that they love so much.”
Project Credits
Project: HHills, Arnaudville, Louisiana
Architects: Emerymcclure Architecture. Ursula Emery McClure, Michael A. McClure, Sarah Young, Adam Ortego (design team and construction administration)
Interior Designer: Ursula Emery McClure
Structural Engineer: Brendan Davis
Civil Engineer: Brendan Davis
Construction Manager: JC Dugas
General Contractor: Construction Associates, Inc.
