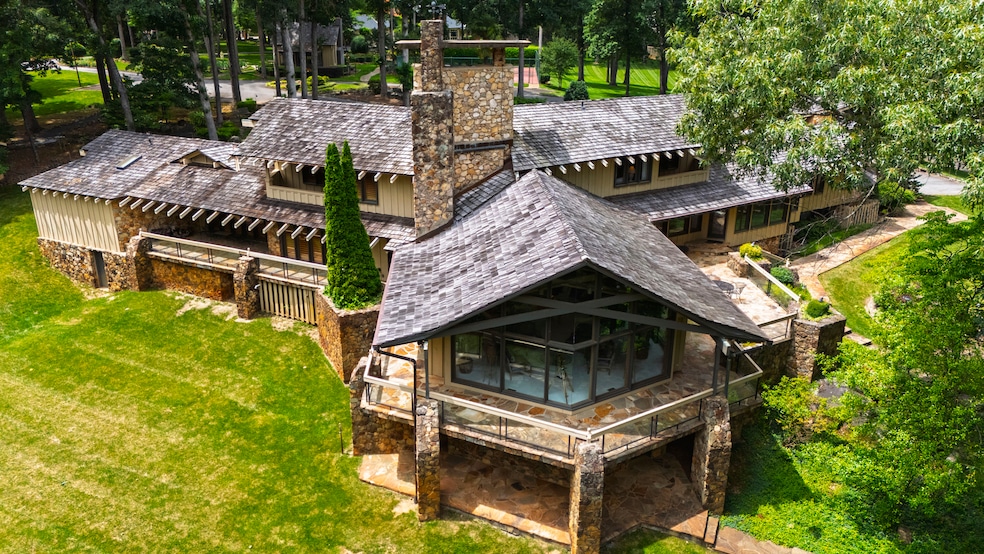Perched on some of the highest ground in Chapel Hill, North Carolina, an artfully designed midcentury modern house is enhanced by its leafy and spacious surroundings.
Tall trees and a nearly 68-acre, forested city park next door make the property feel like a “mini-Central Park,” Melanie Jones, a former New Yorker and the agent who listed the home at 812 Kenmore Road at $5.4 million for Hodge & Kittrell Sotheby’s International Realty, told Homes.com.
“When I was first there, the wind whistling through the trees was magical,” she said. “It feels like a mountain retreat, but it’s 20 minutes from the airport.”

Sumner Winn, an architect based in the Chapel Hill area, designed the five-bedroom house in 1962. For much of its first decade, the house was owned by E.J. “Peg” Owens, who developed the Lake Forest neighborhood where the home is located, and his wife Patricia. More recently, it belonged to Bill and Peggy Britt, who were entrepreneurs with the health and well-being company Amway. The Britts also bought an adjacent, Georgian-style home built in 1973 at 820 Kenmore, which is also for sale for $2.8 million. Together the two residential lots make up about 13 acres. In addition, an adjoining 2.8-acre property that the Britts owned with a steep slope is for sale for $725,000.
The 5,400-square-foot, four-bedroom Georgian home is decidedly different from its neighbor, Jones wrote in the 820 Kenmore listing’s description, with “the elegance and proportion of classic Southern architecture.”
While the midcentury modern house at 812 Kenmore is distinctively long rather than wide, so that “it’s essentially one room wide,” Jones said.

“It’s 9,600 square feet, but somehow it doesn’t feel like that, even though there’s another room and another room,” she said. “I feel like builders today make houses that feel massive and you get lost, but this is all very logical. Every room has incredible views.”
Stone used in the porch, foundation and chimney and a wall along the street side of the property was quarried right on the lot. Another notable feature is skylights on the roof that provide extra outdoor exposure in certain rooms and floor-to-ceiling windows in the living room.
An internal driveway, which the Britts may have installed, links the two Kenmore Road houses. A tennis court and a small “tennis house” with a bedroom loft are located between the two residential areas. The tennis house could be an artist’s studio, Jones said, or just a place to rest between matches on the court.

One potential downside to owning such a large property for some buyers is the maintenance required, she noted. The Britts employed a property manager for at least 20 years to care for the landscaping and trees.
“You have to know what you’re getting into,” Jones said. “To have 13 continuous acres within the town of Chapel Hill is really unheard of. Ideally, we would sell [the two houses] together. There’s an opportunity for someone to create a multigenerational estate; you could have your friends and two large families living there.”
