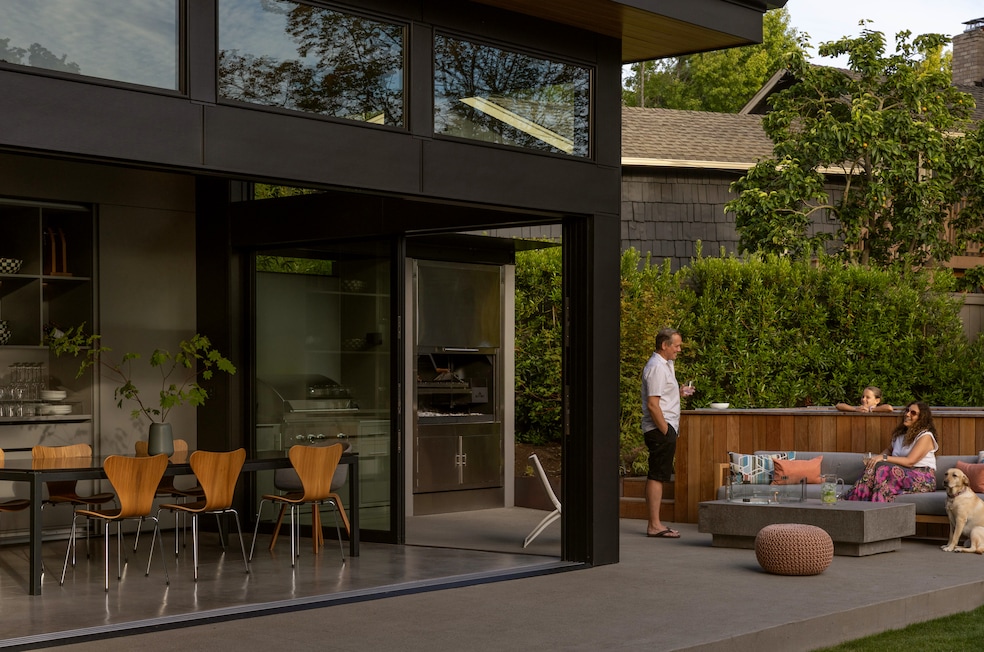In certain parts of South America, specifically Argentina and Chile, the culture surrounding outdoor grilling remains so vibrant that there’s an entire type of space devoted to the activity.
That’s the “quincho,” a covered outdoor kitchen and dining space that centers on a sizeable wood-fired grill. There isn't really one word for it in English (Google Translate suggests “barbecue,” although that doesn’t quite capture the structural element), but there is an example of the space thanks to Cecilia Flombaum and Per Mikkelsen.
The Seattle couple lived in a grouping of three homes, one of which had an expansive backyard that stretched behind Flombaum and Mikkelsen’s home. Eventually their neighbor decided to sell off the excess land, and, although it was a strange parcel — stuck between the existing homes with no street access of its own — the couple had an idea for what the space could hold.
Working with a design team from the local firm DeForest Architects and contractors from Seattle’s Dyna Builders, the couple commissioned a quincho of their own, reinterpreting it as a detached accessory dwelling unit, or separate living space from the main residence. Flombaum grew up in Argentina and was eager to knit this kind of structure back into her life, but it was a new typology for parts of the project team.


Having this kind of space completely detached was a first for Dyna, project manager Gus Poole said. The New England native has worked with the builder for north of two decades, and given Seattle’s recent push to encourage accessory dwelling projects, has overseen a number of attached and detached structures. The firm has “done a number of smaller units in people’s backyards,” he said, but the intention for Flombaum and Mikkelsen’s detached structure, with its expansive dining area and grill, was distinct.
“This one certainly took it to a new level,” Poole said.
Building an ADU without road access
Purpose aside, the landlocked parcel also added a challenge to the project, which wasn’t adjacent to any utilities.
“Figuring out how to vent rainwater, get water, get gas, get electric into the space required going across adjacent properties,” Poole said. But luckily, the clients were able to grant themselves an easement through the property of their main home, allowing the builders to dig a 3-foot trench down the side of the property, bringing utilities in and waste out.
The property also had two protected Sequoia trees that towered over the land. Bringing an arborist on site weekly, the builders dug carefully around the roots and delicately vacuumed out the dirt, giving the team the space needed to thread utility lines under the trees without disrupting their root structures. With the lines in, Poole explained, the team backfilled the excavated cavity, replanting the exposed roots.
With utilities sorted and trees preserved, building the ADU was straightforward, Poole explained. Clad in metal and cement siding, the 914-square-foot structure encompasses a full bathroom, kitchen and dining room, all with a bedroom and a compact living space lofted above. Sliding glass doors surround the lower level, opening the kitchen to a patio bordered by a raised pool on one side and two grills — one for barbecue, and the other a wood-fired option imported from Buenos Aires — on the other.

The design team at DeForest kept the interior minimal and durable light grey cabinetry and polished concrete floors give a monochromatic appearance, warmed slightly by a ceiling clad in cedar plank veneer. All told, the project cost around $1 million, according to The New York Times.
Poole found himself drawn to the project’s aesthetic mélange, he said, which married the project’s Argentinian roots with “the Pacific Northwest modern look” and “a lot of Scandinavian details inside,” a nod to Mikkelsen’s heritage.
“Blending all that stuff together, I think, was the most interesting part of the project,” Poole said.

