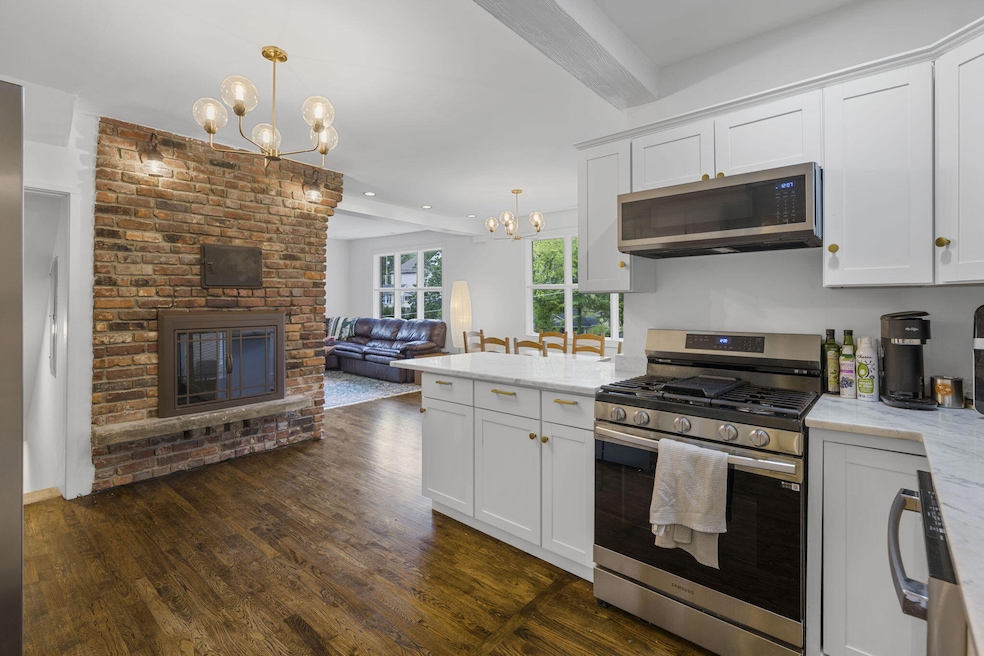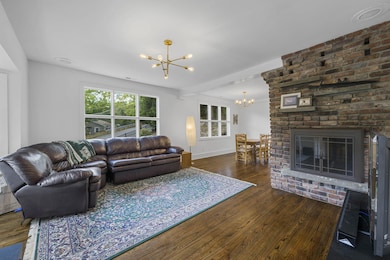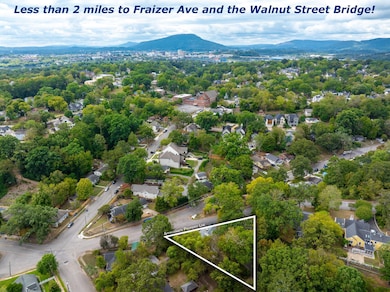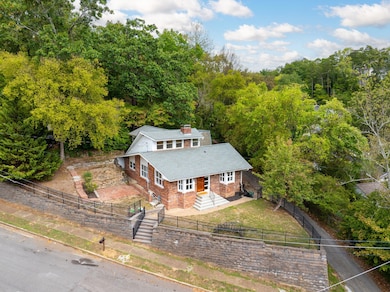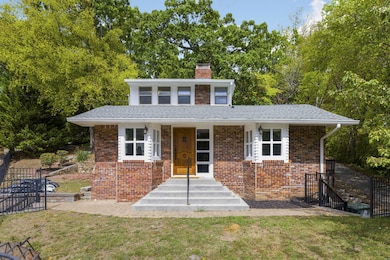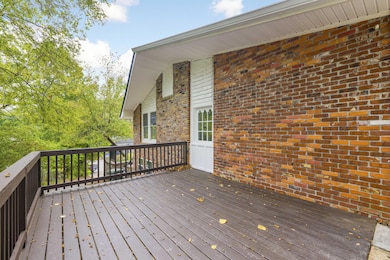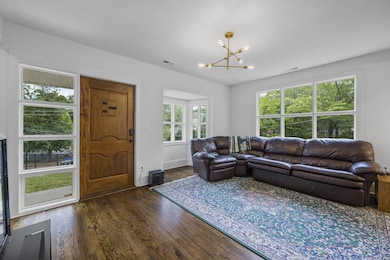An Extraordinary Opportunity in North Chattanooga - A Truly Unique Home!Currently generating nearly $5,000 per month in rental income, this home presents a fantastic opportunity for investors or those looking to offset living costs.Tucked away on a private corner lot in one of North Chattanooga's most sought-after neighborhoods, this home offers an exceptional blend of character, convenience, and flexibility. With loads of privacy yet just a short walk to Riverview's shopping, dining, and a stone's throw from Normal Park Upper and Lower Schools, the location couldn't be better!Upon entering, you're welcomed by a stunning double-sided fireplace, creating a cozy, open atmosphere between the living and dining spaces. The large dining area flows effortlessly into the updated kitchen, featuring gorgeous quartz countertops, ample cabinetry, and plenty of counter space for cooking and entertaining.Beyond the kitchen, you'll find a versatile space with its own outside access. Use it as a mudroom, a huge pantry, or transform it to suit your specific needs — the possibilities are endless!The main floor offers three spacious bedrooms, each with generous closet space, and two beautifully updated full bathrooms, offering both style and functionality.Upstairs, a dramatic wall of windows brings the outside in, offering serene views and abundant natural light. The spacious bedroom is complemented by a spa-like bathroom, creating a true retreat. Additionally, there's a versatile space that could serve as a nursery, office, or even an additional bedroom. The lower level features another double-sided fireplace, adding character and warmth. This level provides all the storage space you could ever need, along with an additional bedroom and bathroom. With plumbing already roughed in, it's easy to add a kitchen area, and there's even a second laundry hookup for added convenience and the possibility of a lower level apartment! Enjoy the comfort of recent updates, including a new roof, new deck, plumbing updates, carpet and refinished hardwood floors. This home is ready for you to move in and enjoy without any immediate work needed.Outside, a charming two-story structure provides additional possibilities. Whether you dream of an art studio, a craft room, or need extra storage space, this versatile building can accommodate it all.With its unique design, flexible spaces, and recent updates, this home offers everything you need to live comfortably and creatively in one of Chattanooga's most desirable neighborhoods. Whether you're seeking a primary residence or an investment property, this home has it all.

