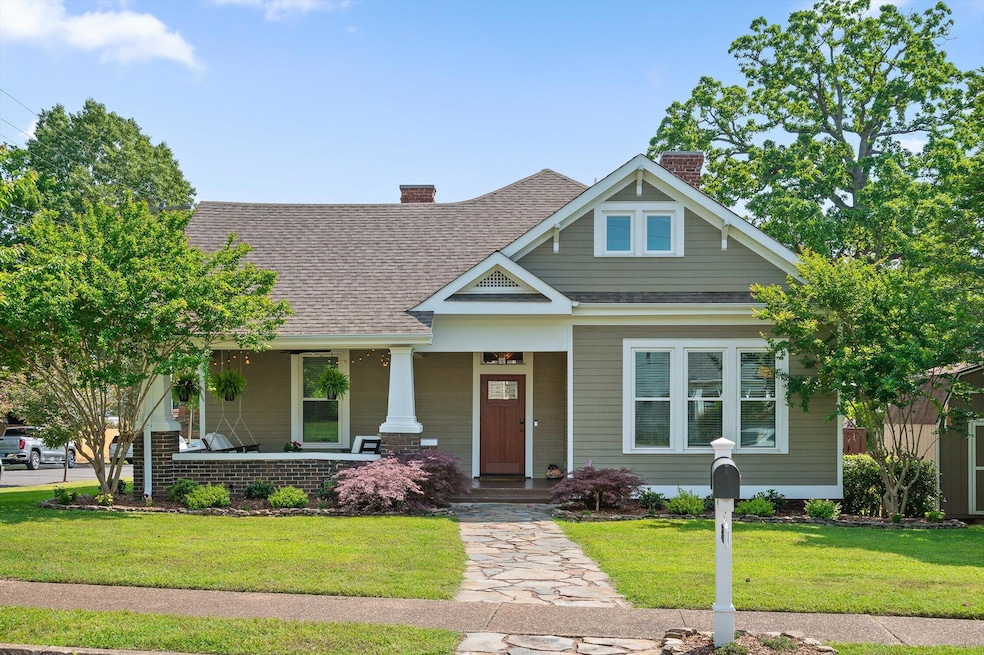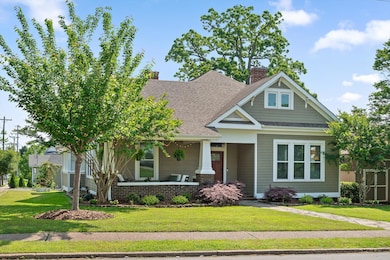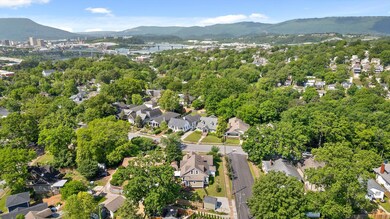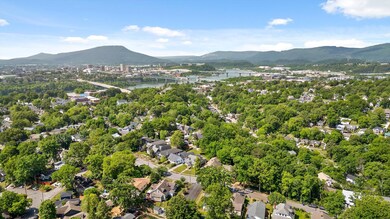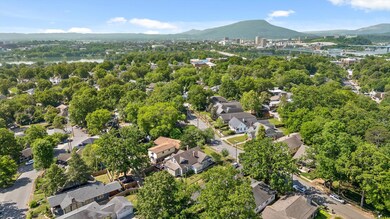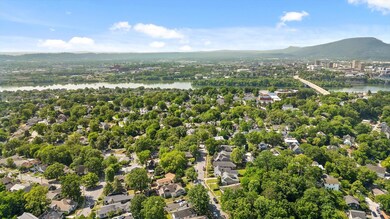Welcome to this classic North Chattanooga charmer, nestled just one block from the award-winning Normal Park Elementary School! Perched on an extremely rare, level, corner double lot, this meticulously updated 4+ bedroom home at 1015 Normal Ave blends early 20th-century charm with modern conveniences.As you step through the covered front porch, you will quickly notice the original heart pine floors, and elegant glass French doors which set a warm inviting tone. The thoughtfully renovated interior offers versatile living spaces, including a bonus room and two potential office spaces, ideal for a growing family or remote work. The gourmet kitchen boasts top-of-the-line appliances, perfect for culinary enthusiasts, and the perfect space for hosting!The home underwent a comprehensive renovation in 2002, featuring all-new electrical wiring, plumbing, insulation, and durable Hardy siding. Recent upgrades include a newer HVAC system still under warranty, new ducts (2023), fresh upstairs carpet (2023), and new downstairs water heater. Outdoors, enjoy a gas grill plumbed to natural gas (included), two separate storage buildings for all your toys (both include electrical and one with AC), and dedicated RV parking with 30 amp power hookup. The lush lot is also adorned with an assortment of berry plants, and lots of space for gardening.With its prime location, historic charm, and modern updates, this rare gem in the heart of the community is a must-see! Don't miss your chance to call 1015 Normal Ave home. Schedule a showing today!

