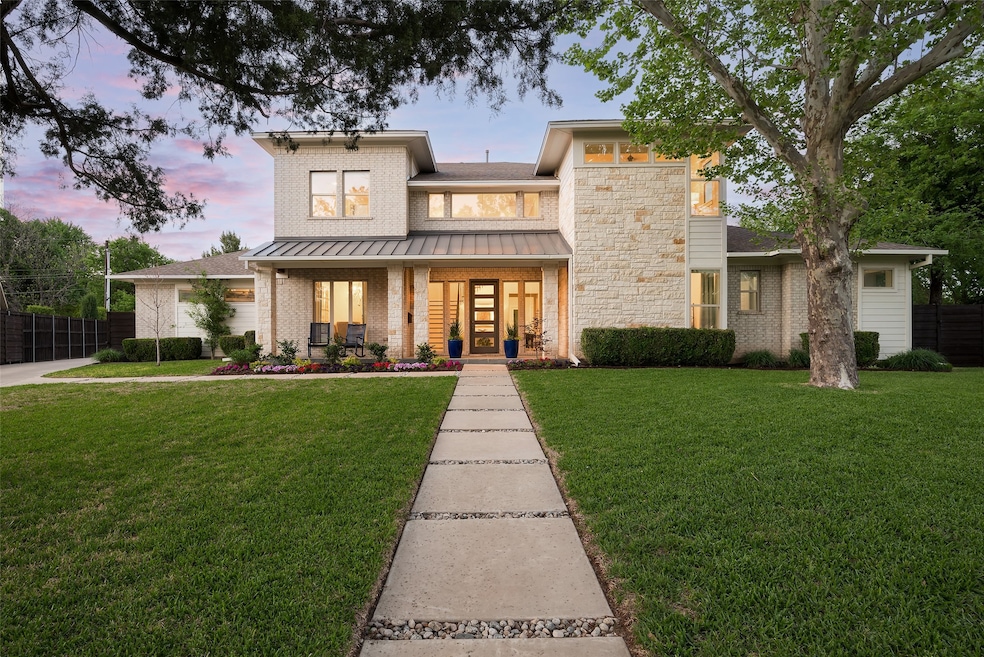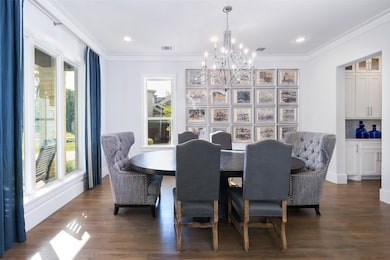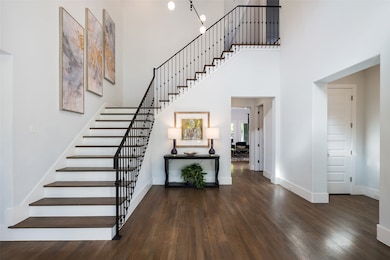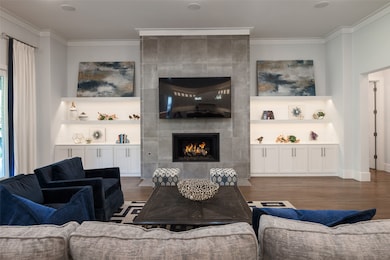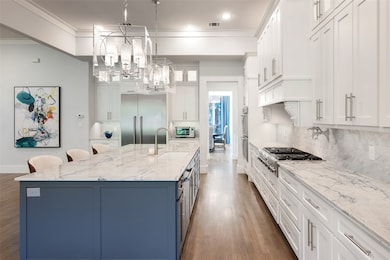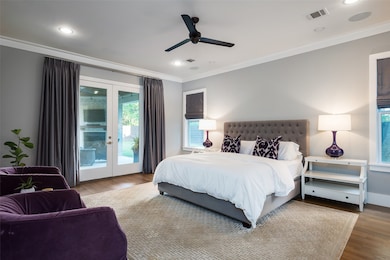
10512 Eastlawn Dr Dallas, TX 75229
Walnut Hill NeighborhoodEstimated payment $20,441/month
Highlights
- Electric Gate
- Built-In Refrigerator
- Traditional Architecture
- Harry C. Withers Elementary School Rated A-
- Open Floorplan
- Wood Flooring
About This Home
Tucked away on an expansive & rare 0.626-acre pie-shaped lot, this remarkable 5,818 sq. ft. home, built in 2016, blends modern luxury with timeless sophistication. Designed with both comfort & entertaining in mind, the home offers 5 spacious bedrooms, 6 full baths, & 2 half baths—perfect for refined living on any scale. Step inside to discover a thoughtfully curated layout featuring a serene first-floor primary suite & a private guest suite, ideal for hosting or multigenerational living. The living room is the heart of the home, anchored by built-in shelving & a warm gas fireplace, seamlessly flowing into the chef’s kitchen. Outfitted with professional-grade Thermador appliances, including a gas range, double ovens, built-in refrigerator, & a generous walk-in pantry, this kitchen is a dream for everyday meals & gourmet gatherings alike. The butler's pantry with wine cooler connects to the formal dining room, enhancing the home’s effortless flow. A flexible main-level room offers a private exterior entrance & ensuite bath—perfect as a home office, in-law suite, or quiet retreat. Upstairs, wide-plank wood floors lead you to a second living area or game room with its own charming balcony, creating an ideal escape for movie nights or family fun. Each of the three upstairs guest bedrooms includes its own ensuite bath. The three-car garage features durable epoxy flooring, accessed by a private security gate. The expansive backyard is an entertainer’s dream. Enjoy the covered outdoor kitchen & lounge area with fireplace, with plenty of space for a custom pool, pickleball court, or putting green—whatever your vision may be. With integrated smart home technology for lighting & audio, everything is at your fingertips with the touch of an iPad. Ideally located within walking distance of ESD and just minutes from Dallas’ top private schools, fine dining, shopping, and easy access to the Tollway—this one-of-a-kind property delivers exceptional living, function, and location.
Listing Agent
Dave Perry Miller Real Estate Brokerage Phone: 214-369-6000 License #0729381

Co-Listing Agent
Dave Perry Miller Real Estate Brokerage Phone: 214-369-6000 License #0624065
Home Details
Home Type
- Single Family
Est. Annual Taxes
- $54,769
Year Built
- Built in 2016
Lot Details
- 0.63 Acre Lot
- Wood Fence
- Landscaped
- Interior Lot
- Back Yard
Parking
- 3 Car Direct Access Garage
- Side Facing Garage
- Garage Door Opener
- Driveway
- Electric Gate
Home Design
- Traditional Architecture
- Brick Exterior Construction
- Shingle Roof
Interior Spaces
- 5,818 Sq Ft Home
- 2-Story Property
- Open Floorplan
- 2 Fireplaces
Kitchen
- Double Oven
- Gas Range
- Microwave
- Built-In Refrigerator
- Dishwasher
- Kitchen Island
- Disposal
Flooring
- Wood
- Tile
Bedrooms and Bathrooms
- 5 Bedrooms
Home Security
- Home Security System
- Carbon Monoxide Detectors
- Fire and Smoke Detector
Outdoor Features
- Balcony
- Covered patio or porch
- Outdoor Kitchen
- Outdoor Grill
- Rain Gutters
Schools
- Withers Elementary School
- White High School
Utilities
- Central Heating and Cooling System
- Heating System Uses Natural Gas
- Vented Exhaust Fan
- High Speed Internet
- Cable TV Available
Community Details
- Northway Hills Subdivision
Listing and Financial Details
- Legal Lot and Block 2 / E/615
- Assessor Parcel Number 00000526768000000
Map
Home Values in the Area
Average Home Value in this Area
Tax History
| Year | Tax Paid | Tax Assessment Tax Assessment Total Assessment is a certain percentage of the fair market value that is determined by local assessors to be the total taxable value of land and additions on the property. | Land | Improvement |
|---|---|---|---|---|
| 2023 | $39,707 | $2,025,010 | $681,130 | $1,343,880 |
| 2022 | $50,633 | $2,025,010 | $681,130 | $1,343,880 |
| 2021 | $42,735 | $1,620,000 | $544,900 | $1,075,100 |
| 2020 | $43,949 | $1,620,000 | $544,900 | $1,075,100 |
| 2019 | $46,874 | $1,647,460 | $544,900 | $1,102,560 |
| 2018 | $43,220 | $1,589,430 | $544,900 | $1,044,530 |
| 2017 | $22,025 | $809,940 | $544,900 | $265,040 |
| 2016 | $14,077 | $517,660 | $517,660 | $0 |
| 2015 | $7,102 | $435,920 | $435,920 | $0 |
| 2014 | $7,102 | $424,270 | $381,430 | $42,840 |
Property History
| Date | Event | Price | Change | Sq Ft Price |
|---|---|---|---|---|
| 05/06/2025 05/06/25 | For Sale | $2,850,000 | -- | $490 / Sq Ft |
Purchase History
| Date | Type | Sale Price | Title Company |
|---|---|---|---|
| Warranty Deed | -- | None Listed On Document | |
| Vendors Lien | -- | None Available | |
| Warranty Deed | -- | None Available | |
| Warranty Deed | -- | Itc | |
| Vendors Lien | -- | Stc | |
| Warranty Deed | -- | Rtt | |
| Vendors Lien | -- | None Available |
Mortgage History
| Date | Status | Loan Amount | Loan Type |
|---|---|---|---|
| Previous Owner | $70,444 | Construction | |
| Previous Owner | $1,465,830 | Adjustable Rate Mortgage/ARM | |
| Previous Owner | $270,000 | Stand Alone Second | |
| Previous Owner | $325,000 | Stand Alone Second | |
| Previous Owner | $297,314 | Future Advance Clause Open End Mortgage | |
| Closed | $0 | Unknown |
About the Listing Agent

Valerie Dillon is dedicated to helping you feel truly connected—to your community, local resources, and, most importantly, your home. With her extensive network and strong local relationships, you can trust that choosing Valerie as your Realtor will provide you with exceptional care and peace of mind.
An Oklahoma native and proud Oklahoma State graduate, Valerie has made Dallas her home for over twenty years. During this time, she has embraced her roles as a devoted mom to three kids in
Valerie's Other Listings
Source: North Texas Real Estate Information Systems (NTREIS)
MLS Number: 20901418
APN: 00000526768000000
- 10415 Eastlawn Dr
- 4165 Meadowdale Ln
- 10323 Gooding Dr
- 4203 Bonham St
- 10519 Somerton Dr
- 4218 Bonham St
- 3971 Merrell Rd
- 4216 Merrell Rd
- 3961 Merrell Rd
- 3970 Cobblestone Cir
- 4262 Royal Ridge Dr
- 4307 Bonham St Unit 1
- 4307 Bonham St
- 4311 Merrell Rd
- 4074 S Better Dr
- 4315 Meadowdale Ln
- 4326 Merrell Rd
- 4338 Bonham St
- 4322 Sexton Ln
- 10815 Pinocchio Dr
