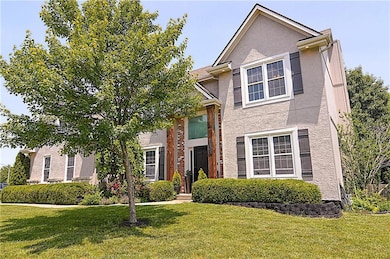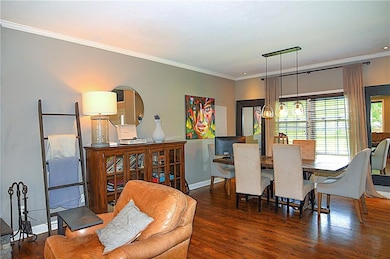
1101 SW Sunflower Dr Lees Summit, MO 64081
Estimated payment $3,039/month
Highlights
- Hot Property
- Deck
- Corner Lot
- Longview Farm Elementary School Rated A
- Wood Flooring
- Mud Room
About This Home
Welcome to Your Dream Home in the Meadows of Winterset! Tucked away on a spacious 1/3-acre corner lot, this stunning 5-bedroom, 3.5-bath two-story home offers the perfect blend of elegance, comfort, and functionality. Step inside to discover a bright and inviting main floor featuring a beautifully updated kitchen with breakfast nook, a large living room with cozy fireplace, a private home office, and a formal dining room—ideal for entertaining guests or hosting family gatherings. Upstairs, you'll love the generous bedroom sizes, all with walk-in closets, including a luxurious primary suite with two walk-in closets, a spa-like ensuite bath with double vanity, and a dedicated makeup counter. An updated hall bath adds modern convenience for family or guests. The finished lower level boasts a spacious non-conforming 5th bedroom, a large rec room or second living area, and an updated full bath—perfect for a guest suite, teen retreat, or home gym. Step outside to enjoy the expansive wraparound deck, perfect for summer BBQs and outdoor entertaining, plus a cozy firepit area where you can unwind with friends and family under the stars. Don’t miss this gem in one of the area's most sought-after neighborhoods—schedule your private tour today!
Listing Agent
Keller Williams Realty Partners Inc. Brokerage Phone: 816-309-1767 License #2006038418 Listed on: 05/30/2025

Home Details
Home Type
- Single Family
Est. Annual Taxes
- $5,952
Year Built
- Built in 1996
Lot Details
- 0.3 Acre Lot
- Corner Lot
- Paved or Partially Paved Lot
HOA Fees
- $50 Monthly HOA Fees
Parking
- 2 Car Attached Garage
- Inside Entrance
- Side Facing Garage
- Garage Door Opener
Home Design
- Composition Roof
- Stone Veneer
- Stucco
Interior Spaces
- 2-Story Property
- Mud Room
- Living Room with Fireplace
- Formal Dining Room
- Eat-In Kitchen
Flooring
- Wood
- Carpet
- Ceramic Tile
Bedrooms and Bathrooms
- 4 Bedrooms
Laundry
- Laundry on main level
- Sink Near Laundry
Finished Basement
- Basement Fills Entire Space Under The House
- Bedroom in Basement
Outdoor Features
- Deck
Schools
- Longview Farms Elementary School
- Lee's Summit West High School
Utilities
- Central Air
- Heating System Uses Natural Gas
Listing and Financial Details
- Assessor Parcel Number 62-530-11-05-00-0-00-000
- $0 special tax assessment
Community Details
Overview
- Association fees include curbside recycling, trash
- Meadows Of Winterset Subdivision
Recreation
- Community Pool
Map
Home Values in the Area
Average Home Value in this Area
Tax History
| Year | Tax Paid | Tax Assessment Tax Assessment Total Assessment is a certain percentage of the fair market value that is determined by local assessors to be the total taxable value of land and additions on the property. | Land | Improvement |
|---|---|---|---|---|
| 2024 | $5,952 | $82,433 | $10,853 | $71,580 |
| 2023 | $5,909 | $82,434 | $12,453 | $69,981 |
| 2022 | $4,463 | $55,290 | $6,684 | $48,606 |
| 2021 | $4,556 | $55,290 | $6,684 | $48,606 |
| 2020 | $4,607 | $55,366 | $6,684 | $48,682 |
| 2019 | $4,481 | $55,366 | $6,684 | $48,682 |
| 2018 | $4,202 | $48,186 | $5,817 | $42,369 |
| 2017 | $3,943 | $48,186 | $5,817 | $42,369 |
| 2016 | $3,943 | $44,745 | $5,947 | $38,798 |
| 2014 | $3,953 | $43,975 | $5,937 | $38,038 |
Property History
| Date | Event | Price | Change | Sq Ft Price |
|---|---|---|---|---|
| 06/25/2025 06/25/25 | Price Changed | $450,000 | -3.2% | $119 / Sq Ft |
| 06/16/2025 06/16/25 | Price Changed | $465,000 | -2.1% | $123 / Sq Ft |
| 05/30/2025 05/30/25 | For Sale | $475,000 | +63.8% | $125 / Sq Ft |
| 08/18/2016 08/18/16 | Sold | -- | -- | -- |
| 07/19/2016 07/19/16 | Pending | -- | -- | -- |
| 04/08/2016 04/08/16 | For Sale | $290,000 | -- | $79 / Sq Ft |
Purchase History
| Date | Type | Sale Price | Title Company |
|---|---|---|---|
| Warranty Deed | -- | None Available | |
| Warranty Deed | -- | None Available | |
| Warranty Deed | -- | Old Republic Title | |
| Corporate Deed | -- | Security Land Title Company |
Mortgage History
| Date | Status | Loan Amount | Loan Type |
|---|---|---|---|
| Open | $251,750 | New Conventional | |
| Previous Owner | $195,200 | New Conventional | |
| Previous Owner | $120,000 | Purchase Money Mortgage | |
| Previous Owner | $175,450 | Purchase Money Mortgage |
About the Listing Agent
Bryan's Other Listings
Source: Heartland MLS
MLS Number: 2552887
APN: 62-530-11-05-00-0-00-000
- 2409 SW Lilly Dr
- 1105 SW Blazing Star Dr
- 601 SW Forestpark Ln
- 1101 SW Fiord Dr
- 1055 SW Fiord Dr
- 1051 SW Fiord Dr
- 1047 SW Fiord Dr
- 995 SW Perth Shire Dr
- 2708 SW 12 St
- 1043 SW Fiord Dr
- 2709 SW 12 St
- 1106 SW Fiord Dr
- 2713 SW 12 St
- 2768 SW 11th St
- 2761 SW 11th St
- 1034 SW Fiord Dr
- 2201 SW Forestpark Cir
- 2508 SW Wintercreek Dr
- 2755 SW 11th Terrace
- 2766 SW 12 St
- 460 SW Longview Blvd
- 2144 SW Rambling Vine Rd
- 3301 SW Kessler Dr
- 2122 SW Gooseberry Ln
- 2231-2237 SW Burning Wood Ln
- 2220 SW Rambling Vine Rd
- 2224 SW Rambling Vine Rd
- 1412 SW Winthrop Dr
- 1418 SW Winthrop Dr
- 1414 SW Winthrop Dr
- 1420 SW Winthrop Dr
- 1424 SW Winthrop Dr
- 1426 SW Winthrop Dr
- 1430 SW Winthrop Dr
- 1432 SW Winthrop Dr
- 1436 SW Winthrop Dr
- 1438 SW Winthrop Dr
- 1444 SW Winthrop Dr
- 1413 SW Winthrop Dr
- 1450 SW Winthrop Dr






