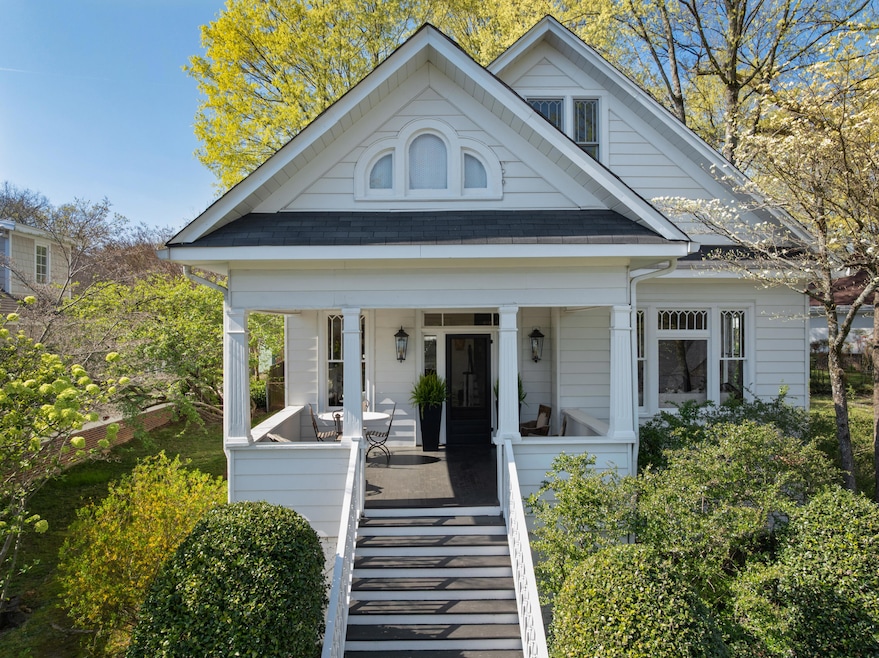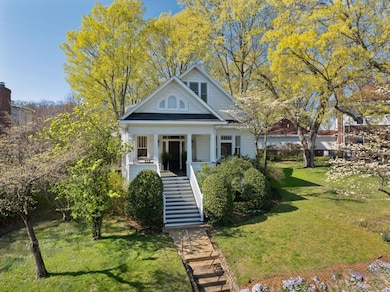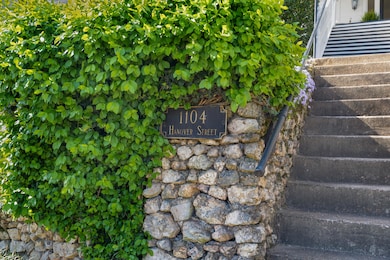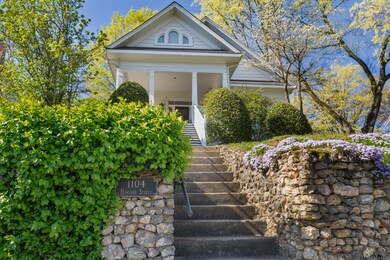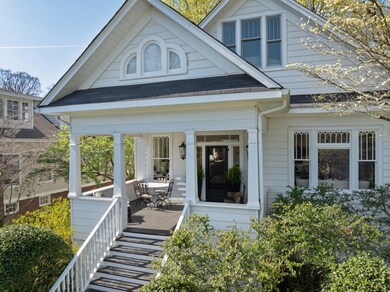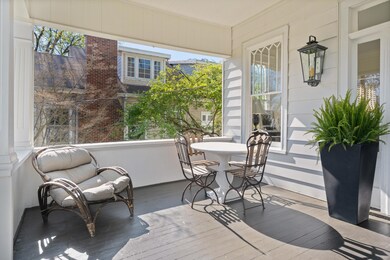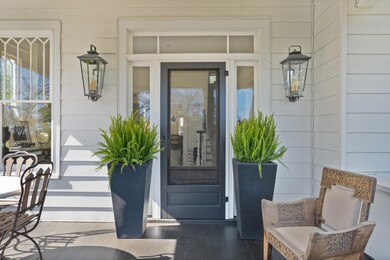Artfully renovated North Chattanooga cottage just minutes from schools, parks, the shopping and restaurants of the North Shore, the Chattanooga Golf and Country Club and our bustling urban center. Originally built in 1929, the seller took great care to maintain the character and integrity of the home while improving and expanding to meet their needs. The result is a well-designed home with updated plumbing, wiring, roof, kitchen, baths, lighting, countertops, cabinetry, great storage, elegant yet comfortable décor, and a new luxurious primary retreat on the upper level. You will also love the covered front porch, rear screened in porch, fenced back yard, and detached single garage with additional off-street parking and alley access. The main level boasts hardwood floors, decorative moldings, and a great flow for everyday living and entertaining. The living room has a fireplace and pocket doors to a sitting or family room and opens to the dining area and kitchen. The kitchen has granite countertops, a level dining bar with pendant lighting, stainless appliances and access to the laundry room and rear porch. There is a convenient power room just off the dining area, and a full bath is also available in the hallway to the original primary and guest bedrooms. The seller re-engineered the home and raised the roof line, and the upper level now has a wonderfully light-filled den, primary bedroom with lofty ceilings, a walk-in closet, additional closet storage and a primary bath with elongated dual vanity, free-standing tub and a separate space with a spacious shower with beautiful tile and glass surround. Simply a fantastic opportunity for the discerning buyer seeking a modernized home of this era in a central location so please call for more information and to schedule your private showing today. Information is deemed reliable but not guaranteed. Buyer to verify any and all information they deem important.

