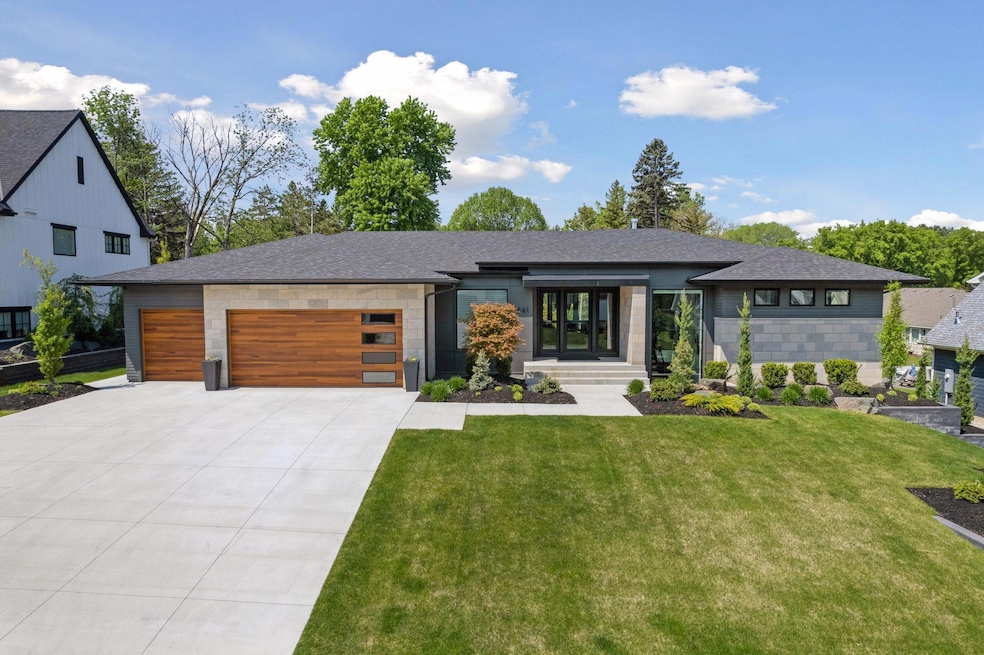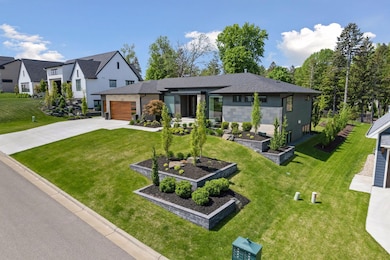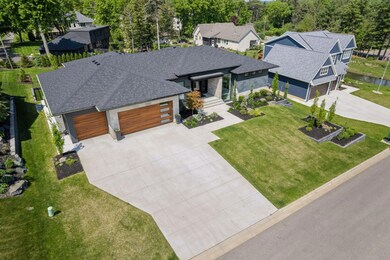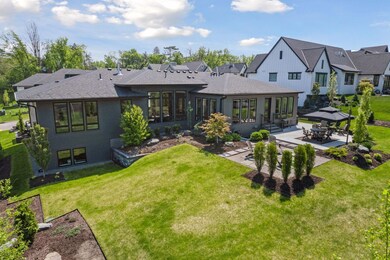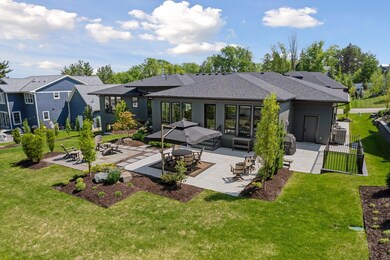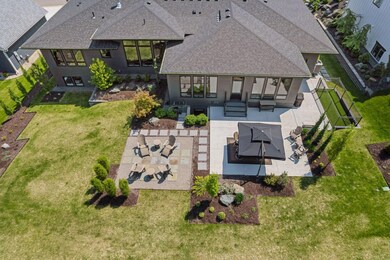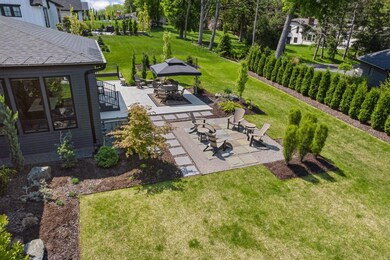
1841 Orchard Heights Ln Mendota Heights, MN 55118
Highlights
- Family Room with Fireplace
- No HOA
- Built-In Double Oven
- Mendota Elementary School Rated A
- Walk-In Pantry
- Cul-De-Sac
About This Home
As of July 2025DISCOVER UNPARALLELED LUXURY IN THIS CUSTOM-BUILT MASTERPIECE, NESTLED ON PRESTIGIOUS ORCHARD HEIGHTS LANE! THIS EXQUISITE RESIDENCE WAS COMPLETED IN 2022 & EXEMPLIFIES MODERN SOPHISTICATION WITH METICULOUS CRAFTSMANSHIP! THIS IS THE FIRST RESALE IN THE HIGHLY DESIRABLE NEIGHBORHOOD. THE ELEGANT DESIGN FEATURES AN EXPANSIVE MAIN FLOOR WITH OPEN FLOOR PLAN, HIGH CEILINGS AND GREAT NATURAL SUNLIGHT! THE MAIN FLOOR OWNER’S SUITE SERVES AS AN EXPANSIVE SANCTUARY, BOASTING A LAVISH EN-SUITE AND DUAL WALK-IN CLOSETS. THE GOURMET KITCHEN IS EXCEPTIONAL IN EVERY WAY WITH GRAIN MATCHED WHITE OAK CABINETS & HIGH-END APPLIANCES. THE SUNROOM IS AMAZING, WITH HEATED CONCRETE FLOORS, FIREPLACE, AND AN EXPANSIVE WALL OF WINDOWS! THE LOWER LEVEL BOASTS A GRAND FAMILY ROOM WITH A STYLISH FIREPLACE, BUILT IN CABINETRY, AND AMPLE SPACE FOR ENTERTAINING. RADIANT IN-FLOOR HEATING ENSURES UNPARALLELED COMFORT, WHILE AN ENTERTAINER’S BAR SETS THE STAGE FOR UNFORGETTABLE GATHERINGS! CALL FOR A PRIVATE SHOWING.
Home Details
Home Type
- Single Family
Est. Annual Taxes
- $12,240
Year Built
- Built in 2022
Lot Details
- 0.35 Acre Lot
- Lot Dimensions are 107 x 141
- Cul-De-Sac
Parking
- 4 Car Attached Garage
- Heated Garage
- Insulated Garage
- Garage Door Opener
Home Design
- Pitched Roof
- Architectural Shingle Roof
Interior Spaces
- 1-Story Property
- Central Vacuum
- Entrance Foyer
- Family Room with Fireplace
- 3 Fireplaces
- Living Room with Fireplace
- Game Room with Fireplace
- Storage Room
- Washer and Dryer Hookup
- Utility Room Floor Drain
Kitchen
- Walk-In Pantry
- Built-In Double Oven
- Cooktop
- Microwave
- Dishwasher
- Disposal
Bedrooms and Bathrooms
- 3 Bedrooms
Finished Basement
- Basement Fills Entire Space Under The House
- Sump Pump
- Drain
- Basement Storage
- Basement Window Egress
Eco-Friendly Details
- Electronic Air Cleaner
- Air Exchanger
Utilities
- Forced Air Zoned Cooling and Heating System
- Humidifier
- Boiler Heating System
- Underground Utilities
- 200+ Amp Service
Community Details
- No Home Owners Association
- The Orchard Subdivision
Listing and Financial Details
- Assessor Parcel Number 277540001170
Ownership History
Purchase Details
Home Financials for this Owner
Home Financials are based on the most recent Mortgage that was taken out on this home.Similar Homes in the area
Home Values in the Area
Average Home Value in this Area
Purchase History
| Date | Type | Sale Price | Title Company |
|---|---|---|---|
| Deed | $1,700,000 | -- | |
| Deed | $341,300 | -- |
Property History
| Date | Event | Price | Change | Sq Ft Price |
|---|---|---|---|---|
| 07/11/2025 07/11/25 | Sold | $1,700,000 | -5.3% | $384 / Sq Ft |
| 06/25/2025 06/25/25 | Pending | -- | -- | -- |
| 05/06/2025 05/06/25 | Price Changed | $1,795,000 | -5.5% | $405 / Sq Ft |
| 04/03/2025 04/03/25 | Price Changed | $1,899,000 | -2.6% | $429 / Sq Ft |
| 03/08/2025 03/08/25 | For Sale | $1,950,000 | -- | $440 / Sq Ft |
Tax History Compared to Growth
Tax History
| Year | Tax Paid | Tax Assessment Tax Assessment Total Assessment is a certain percentage of the fair market value that is determined by local assessors to be the total taxable value of land and additions on the property. | Land | Improvement |
|---|---|---|---|---|
| 2024 | $12,240 | $1,186,200 | $374,400 | $811,800 |
| 2023 | $12,240 | $1,178,000 | $365,900 | $812,100 |
| 2022 | $3,464 | $958,900 | $365,100 | $593,800 |
| 2021 | $1,748 | $285,700 | $285,700 | $0 |
| 2020 | $850 | $212,400 | $212,400 | $0 |
| 2019 | $293 | $202,300 | $202,300 | $0 |
| 2018 | -- | $30,200 | $30,200 | $0 |
Agents Affiliated with this Home
-
Christopher Ames

Seller's Agent in 2025
Christopher Ames
RE/MAX
(651) 230-9200
31 in this area
158 Total Sales
-
Paul Dorn

Seller Co-Listing Agent in 2025
Paul Dorn
RE/MAX
(651) 334-8222
69 in this area
159 Total Sales
-
Ashlee Rickert
A
Buyer's Agent in 2025
Ashlee Rickert
ARC Properties
(952) 292-6231
1 in this area
65 Total Sales
Map
Source: NorthstarMLS
MLS Number: 6679551
APN: 27-75400-01-170
- 1226 Sibley Memorial Hwy
- 1901 Lexington Ave S
- 1158 Veronica Ln
- 1775 Lexington Ave S Unit 26
- 196X Glenhill Rd
- 1948 Glenhill Rd
- 1127 Sibley Memorial Hwy Unit 4
- 1680 Lexington Ave S
- 1012 James Ct
- 1101 Sibley Memorial Hwy Unit 406
- 1101 Sibley Memorial Hwy Unit 301
- 1101 Sibley Memorial Hwy Unit 302
- 1077 Sibley Memorial Hwy Unit 305
- 1759 Lilac Ln
- 1665 James Rd
- 1869 Eagle Ridge Dr Unit 12
- 1860 Eagle Ridge Dr Unit W303
- 1830 Eagle Ridge Dr Unit 2005
- XXX Barbara Ct
- 1565 Victoria Rd S
