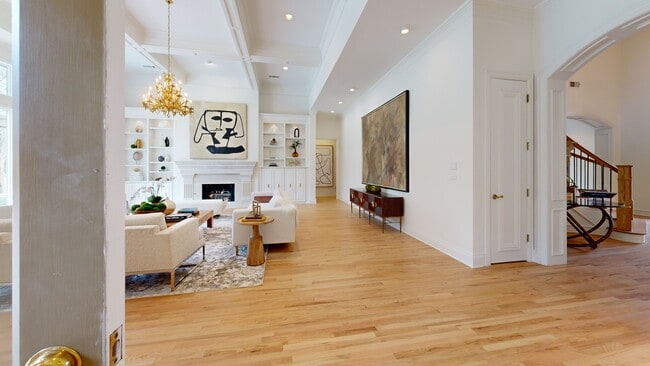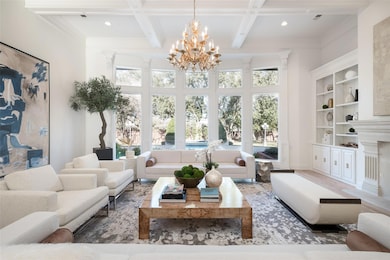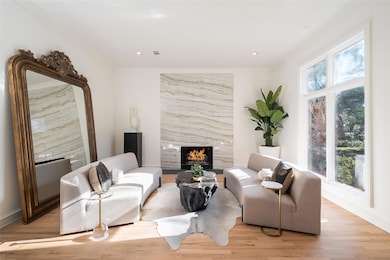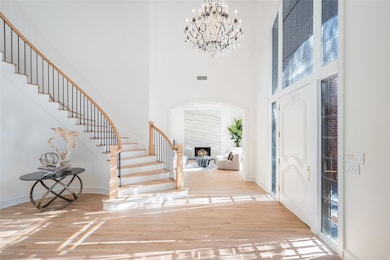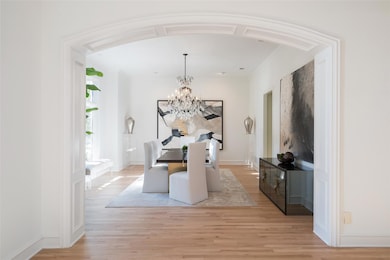
2 Manzano Cir Dallas, TX 75230
Forest Court NeighborhoodEstimated payment $21,966/month
Highlights
- Pool and Spa
- Built-In Refrigerator
- Family Room with Fireplace
- Gated Community
- Open Floorplan
- Vaulted Ceiling
About This Home
Welcome to 2 Manzano Circle, an extraordinary opportunity to own one of just thirty-one estates within the exclusive, 30-acre gated and guarded community of Los Arboles - translation: The Trees. Tucked away on a serene 0.63-acre cul-de-sac lot in the exclusive, 24-hour guarded enclave in the heart of Preston Hollow, this exquisite Dallas property embodies luxury, privacy, and timeless elegance. Recently reimagined with an extensive renovation, this home showcases sophisticated upgrades, including elegant marble, hardwood floors, brand-new HVAC, painted exterior trim and $50,000 in lush landscaping just to name a few. The first-floor primary suite is a true retreat, featuring a fully remodeled spa-like bathroom with a spacious walk-in shower, a freestanding soaking tub, dual vanities, and an oversized custom walk-in closet with a cedar closet. An additional first floor bedroom, complete with custom built-ins, offers versatility as a home office or guest suite with en suite bath. Upstairs, you’ll find two generously sized bedrooms, each with beautifully updated bathrooms, and a charming landing area ideal for a game room, study nook, or cozy reading space. Step outside to your private oasis—a large backyard featuring a stunning pool with a tranquil water feature, surrounded by lush landscaping. This outdoor retreat is perfect for entertaining, relaxing, or enjoying Dallas’ year-round. Los Arboles is more than just a neighborhood; it’s a sanctuary. With its tranquil ponds, fountains, and large mature live oak trees, it offers a resort-like lifestyle just minutes from Dallas’ top-rated schools, premier shopping, and fine dining, it's one of the most beautiful private and secure neighborhoods in Dallas.
Listing Agent
Dave Perry Miller Real Estate Brokerage Phone: 214-369-6000 License #0729381

Co-Listing Agent
Dave Perry Miller Real Estate Brokerage Phone: 214-369-6000 License #0569511
Home Details
Home Type
- Single Family
Est. Annual Taxes
- $23,382
Year Built
- Built in 1994
Lot Details
- 0.63 Acre Lot
- Cul-De-Sac
- High Fence
- Wood Fence
- Brick Fence
- Landscaped
- Sprinkler System
- Few Trees
- Private Yard
- Back Yard
HOA Fees
- $1,105 Monthly HOA Fees
Parking
- 3 Car Direct Access Garage
- Inside Entrance
- Parking Accessed On Kitchen Level
- Lighted Parking
- Side Facing Garage
- Driveway
Home Design
- Traditional Architecture
- Brick Exterior Construction
- Slab Foundation
Interior Spaces
- 6,796 Sq Ft Home
- 2-Story Property
- Open Floorplan
- Wet Bar
- Built-In Features
- Woodwork
- Vaulted Ceiling
- Ceiling Fan
- Chandelier
- Stone Fireplace
- Gas Fireplace
- Family Room with Fireplace
- 2 Fireplaces
- Living Room with Fireplace
- Loft
- Home Security System
- Washer and Electric Dryer Hookup
Kitchen
- Eat-In Kitchen
- Double Convection Oven
- Electric Oven
- Electric Cooktop
- Warming Drawer
- Microwave
- Built-In Refrigerator
- Ice Maker
- Dishwasher
- Kitchen Island
- Disposal
Flooring
- Wood
- Tile
Bedrooms and Bathrooms
- 4 Bedrooms
- Cedar Closet
- Walk-In Closet
- Double Vanity
Pool
- Pool and Spa
- In Ground Pool
- Pool Water Feature
Outdoor Features
- Exterior Lighting
Schools
- Pershing Elementary School
- Hillcrest High School
Utilities
- Forced Air Zoned Heating and Cooling System
- Gas Water Heater
- High Speed Internet
- Cable TV Available
Listing and Financial Details
- Legal Lot and Block 3A / 15/6378
- Assessor Parcel Number 006378001503A0000
Community Details
Overview
- Association fees include ground maintenance, security
- Estates 3 Subdivision
Security
- Security Guard
- Gated Community
Map
Home Values in the Area
Average Home Value in this Area
Tax History
| Year | Tax Paid | Tax Assessment Tax Assessment Total Assessment is a certain percentage of the fair market value that is determined by local assessors to be the total taxable value of land and additions on the property. | Land | Improvement |
|---|---|---|---|---|
| 2023 | $23,382 | $2,315,250 | $873,020 | $1,442,230 |
| 2022 | $51,388 | $2,055,200 | $720,240 | $1,334,960 |
| 2021 | $54,216 | $2,055,200 | $720,240 | $1,334,960 |
| 2020 | $55,755 | $2,055,200 | $720,240 | $1,334,960 |
| 2019 | $63,151 | $2,219,530 | $720,240 | $1,499,290 |
| 2018 | $58,827 | $2,163,400 | $720,240 | $1,443,160 |
| 2017 | $57,642 | $2,119,750 | $676,590 | $1,443,160 |
| 2016 | $57,642 | $2,119,750 | $676,590 | $1,443,160 |
| 2015 | $30,469 | $2,071,060 | $736,610 | $1,334,450 |
| 2014 | $30,469 | $2,071,060 | $736,610 | $1,334,450 |
Property History
| Date | Event | Price | Change | Sq Ft Price |
|---|---|---|---|---|
| 01/27/2025 01/27/25 | For Sale | $3,395,000 | -- | $500 / Sq Ft |
| 12/15/2024 12/15/24 | Off Market | -- | -- | -- |
Purchase History
| Date | Type | Sale Price | Title Company |
|---|---|---|---|
| Warranty Deed | -- | None Listed On Document | |
| Warranty Deed | -- | None Listed On Document | |
| Deed Of Distribution | -- | None Available | |
| Warranty Deed | -- | -- |
About the Listing Agent

Valerie Dillon is dedicated to helping you feel truly connected—to your community, local resources, and, most importantly, your home. With her extensive network and strong local relationships, you can trust that choosing Valerie as your Realtor will provide you with exceptional care and peace of mind.
An Oklahoma native and proud Oklahoma State graduate, Valerie has made Dallas her home for over twenty years. During this time, she has embraced her roles as a devoted mom to three kids in
Valerie's Other Listings
Source: North Texas Real Estate Information Systems (NTREIS)
MLS Number: 20775484
APN: 006378001503A0000
- 11723 Pine Forest Dr
- 11715 Parwen Dr
- 11812 Forest Lakes Ln
- 12005 Timberlake Ct
- 11503 W Ricks Cir
- 12103 Talmay Dr
- 11345 W Ricks Cir
- 11736 Jamestown Rd
- 6655 Avian Dr
- 11702 Forest Ct
- 11565 E Ricks Cir
- 6406 Belmead Dr
- 5947 Meadowcrest Dr
- 11712 Forest Ct
- 6006 Meadow Crest Dr
- 6695 Avian Dr
- 5948 Melshire Dr
- 5820 Forest Ln
- 12308 Brittany Cir
- 6123 Northaven Rd

