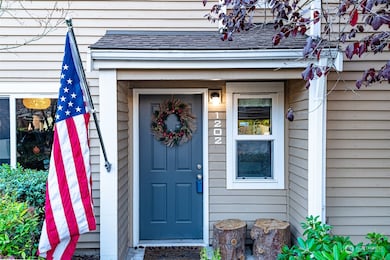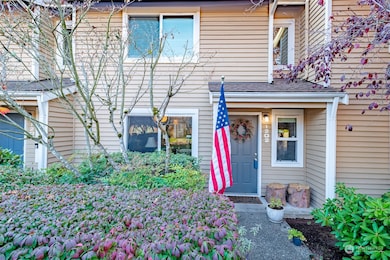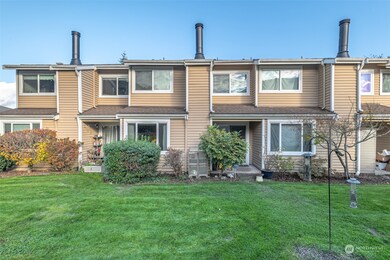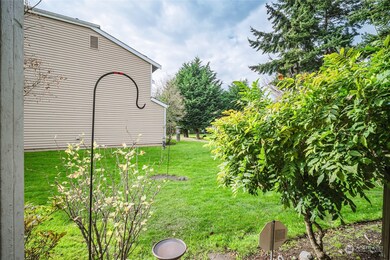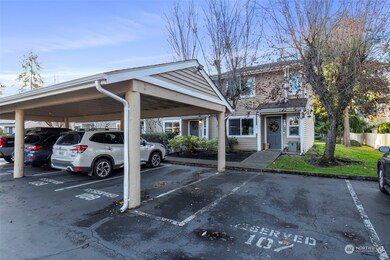
$350,000
- 2 Beds
- 2.5 Baths
- 1,277 Sq Ft
- 23906 12th Place S
- Unit 303
- Des Moines, WA
Great Opportunity for Long-Term Rental! Price Reduced! Move in Ready! Hudson Ridge offers a park-like landscape, clubhouse, outdoor pool, fitness center, & playground all chore-free! This unit had $25k of improvements in 2023: fresh paint throughout, new flooring, new kitchen & laundry appliances, & new window coverings. Built in 1982, Unit 303 offers a spacious kitchen w/cherry wood cabinets &
Kathryn Kleber Keller Williams Realty PS


