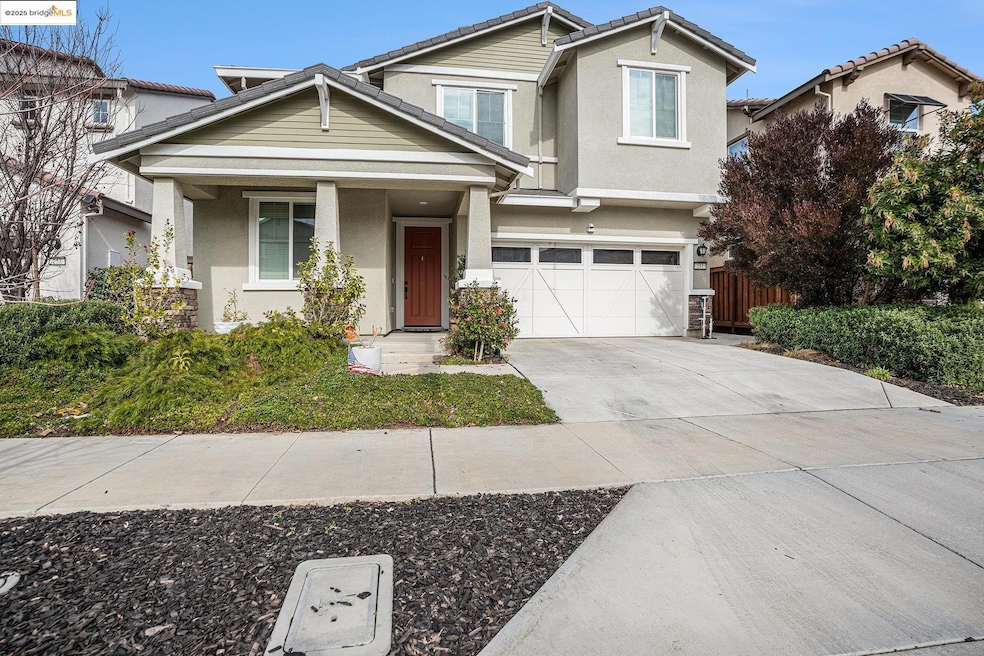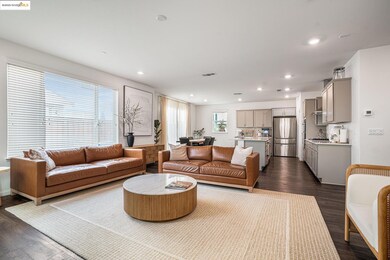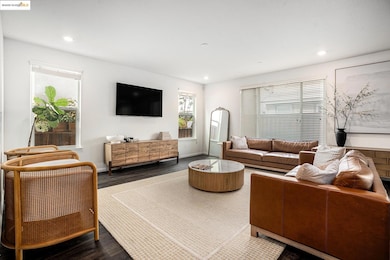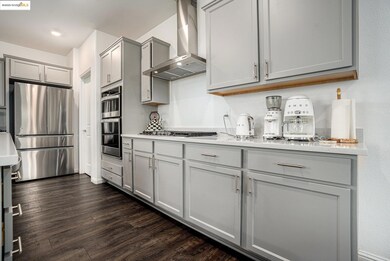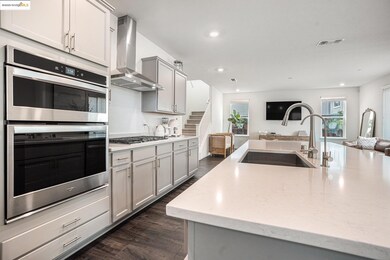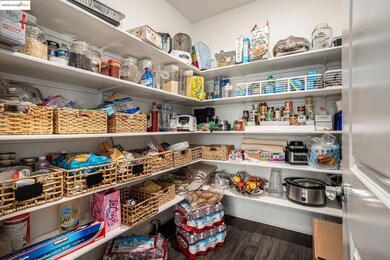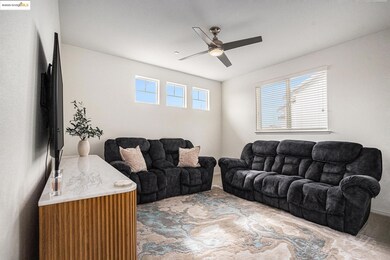
257 Sespe Creek Way Brentwood, CA 94513
Brentwood Center NeighborhoodEstimated payment $5,169/month
Highlights
- Solar Power System
- Updated Kitchen
- Solid Surface Countertops
- Liberty High School Rated A-
- Traditional Architecture
- No HOA
About This Home
Welcome Home to 257 Sespe Creek Ave. A lovely contemporary home built in 2019. This home features 5 bedrooms and 3 bathrooms, with approximately 2,670 square feet of living space. One full bed and bathroom downstairs. Open concept living room, dining area, and a kitchen that is a culinary oasis. The kitchen features a gas cooktop, quartz countertops with a large island perfect for entertaining and a large pantry for storage. Upstairs includes a large loft, laundry room, four additional bedrooms and a large primary suite with walk in closet. In addition, there's a two-car garage with an electric opener, water softener and reverse osmosis system. Low maintenance front and back yard and owned solar panels. Walk to park, close to shopping, restaurants and schools. Come see everything this beautiful home has to offer.
Home Details
Home Type
- Single Family
Est. Annual Taxes
- $8,872
Year Built
- Built in 2019
Lot Details
- 3,375 Sq Ft Lot
- Landscaped
- Back Yard
Parking
- 2 Car Attached Garage
- Garage Door Opener
Home Design
- Traditional Architecture
- Slab Foundation
- Stucco
Interior Spaces
- 2-Story Property
Kitchen
- Updated Kitchen
- Built-In Self-Cleaning Oven
- Gas Range
- Microwave
- Plumbed For Ice Maker
- Dishwasher
- Kitchen Island
- Solid Surface Countertops
- Disposal
Flooring
- Carpet
- Laminate
- Tile
Bedrooms and Bathrooms
- 5 Bedrooms
- 3 Full Bathrooms
Laundry
- Laundry on upper level
- Dryer
- Washer
Home Security
- Carbon Monoxide Detectors
- Fire and Smoke Detector
- Fire Sprinkler System
Eco-Friendly Details
- Solar Power System
- Solar owned by seller
Utilities
- Zoned Heating and Cooling
- 220 Volts in Kitchen
- Gas Water Heater
- Water Softener
Community Details
- No Home Owners Association
- Delta Association
- Not Listed Subdivision
Listing and Financial Details
- Assessor Parcel Number 0165700675
Map
Home Values in the Area
Average Home Value in this Area
Tax History
| Year | Tax Paid | Tax Assessment Tax Assessment Total Assessment is a certain percentage of the fair market value that is determined by local assessors to be the total taxable value of land and additions on the property. | Land | Improvement |
|---|---|---|---|---|
| 2024 | $8,872 | $668,408 | $160,829 | $507,579 |
| 2023 | $8,872 | $655,303 | $157,676 | $497,627 |
| 2022 | $9,035 | $642,455 | $154,585 | $487,870 |
| 2021 | $8,882 | $629,858 | $151,554 | $478,304 |
| 2019 | $2,392 | $116,975 | $116,975 | $0 |
Property History
| Date | Event | Price | Change | Sq Ft Price |
|---|---|---|---|---|
| 04/16/2025 04/16/25 | Pending | -- | -- | -- |
| 02/13/2025 02/13/25 | For Sale | $799,000 | -- | $299 / Sq Ft |
Purchase History
| Date | Type | Sale Price | Title Company |
|---|---|---|---|
| Grant Deed | $623,500 | Chicago Title Company |
Mortgage History
| Date | Status | Loan Amount | Loan Type |
|---|---|---|---|
| Open | $561,114 | New Conventional |
Similar Homes in Brentwood, CA
Source: bridgeMLS
MLS Number: 41085720
APN: 016-570-067-5
- 144 Scott Creek Way
- 281 Woodfield Ln
- 205 Goose Creek Ave
- 158 Wooley Creek Way
- 237 Goose Creek Ave
- 166 Goose Creek Ave
- 167 Goose Creek Ave
- 719 Jennifer St
- 714 Jennifer St
- 482 Stratford Ct
- 1533 Canary Creek Way
- 629 Ray Ct
- 199 Canary Creek Way
- 336 Wilmington Ct
- 741 Jennifer St
- 400 Springfield Ct
- 1656 Bedford Ct
- 1405 Ridgefield Ct
- 133 Havenwood Ave
- 411 Springfield Ct
