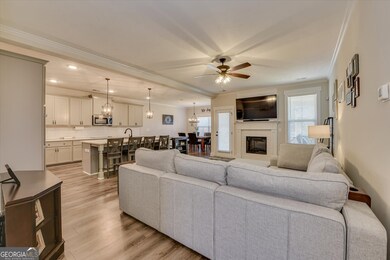
2636 Laurens St Grovetown, GA 30813
Estimated payment $2,695/month
Highlights
- Living Room with Fireplace
- Wood Flooring
- Community Pool
- Vaulted Ceiling
- Main Floor Primary Bedroom
- Stainless Steel Appliances
About This Home
Introducing the stunning Sable Plan by South GA Homes, a rare gem boasting 5 bedrooms and 3.5 bathrooms. This home is designed to impress, featuring a spacious owner's suite conveniently located on the main floor. From the moment you lay eyes on the exterior, with its charming board and batten farmhouse accents, covered front porch, and a covered back porch complete with a wood-burning fireplace, you'll be captivated. Step inside to a grand 2-story foyer/entryway that leads to an open floor plan, perfect for family living. The large kitchen is a chef's dream, complete with a kitchen island featuring a farmhouse sink, upgraded quartz countertops, a stylish tile backsplash, double wall oven, a generously sized pantry, and a dining room adorned with a ship lap accent wall. The main level also includes a laundry room for added convenience. The owner's suite on the main floor is a sanctuary of luxury, featuring a separate garden tub with a tile surround, a full tile shower, double vanities with a granite countertop, a private toilet closet, and upgraded tile flooring. Not to mention, a spacious walk-in closet to store your wardrobe essentials. Upstairs, you'll find three additional bedrooms, with a versatile 4th bedroom/office room option complete with charming barn doors. One of the bedrooms boasts a full private bath, while a second full hall bath caters to the rest of the household. Additional features of this home include a sprinkler system, 30-year architectural shingles, and the disclaimer that all decorative items are subject to change based on availability. Room sizes are approximate, so please verify if important. Similarly, for families with school considerations, please verify school information as well. Don't miss the opportunity to make this exquisite Sable Plan home yours. Contact us today to schedule a viewing and experience the beauty and functionality of this exceptional property.
Home Details
Home Type
- Single Family
Est. Annual Taxes
- $4,036
Year Built
- Built in 2022
Lot Details
- 9,148 Sq Ft Lot
- Level Lot
HOA Fees
- $40 Monthly HOA Fees
Home Design
- Composition Roof
Interior Spaces
- 2,722 Sq Ft Home
- 2-Story Property
- Vaulted Ceiling
- Ceiling Fan
- Two Story Entrance Foyer
- Family Room
- Living Room with Fireplace
- 2 Fireplaces
- Pull Down Stairs to Attic
- Laundry Room
Kitchen
- <<builtInOvenToken>>
- <<microwave>>
- Dishwasher
- Stainless Steel Appliances
Flooring
- Wood
- Carpet
- Tile
Bedrooms and Bathrooms
- 5 Bedrooms | 1 Primary Bedroom on Main
- Walk-In Closet
- Double Vanity
- Soaking Tub
- Separate Shower
Parking
- Garage
- Parking Pad
Outdoor Features
- Outdoor Fireplace
Schools
- Grovetown Elementary And Middle School
- Grovetown High School
Utilities
- Two cooling system units
- Forced Air Heating and Cooling System
- Dual Heating Fuel
- Electric Water Heater
Community Details
Overview
- Wrights Farm Subdivision
Recreation
- Community Playground
- Community Pool
Map
Home Values in the Area
Average Home Value in this Area
Tax History
| Year | Tax Paid | Tax Assessment Tax Assessment Total Assessment is a certain percentage of the fair market value that is determined by local assessors to be the total taxable value of land and additions on the property. | Land | Improvement |
|---|---|---|---|---|
| 2024 | $4,036 | $159,213 | $28,804 | $130,409 |
| 2023 | $4,036 | $146,306 | $27,471 | $118,835 |
Property History
| Date | Event | Price | Change | Sq Ft Price |
|---|---|---|---|---|
| 06/19/2025 06/19/25 | Price Changed | $419,900 | -2.3% | $154 / Sq Ft |
| 02/24/2025 02/24/25 | For Sale | $429,900 | +7.2% | $158 / Sq Ft |
| 09/30/2022 09/30/22 | Sold | $400,950 | +0.3% | $147 / Sq Ft |
| 08/17/2022 08/17/22 | Pending | -- | -- | -- |
| 07/12/2022 07/12/22 | For Sale | $399,900 | -- | $147 / Sq Ft |
Purchase History
| Date | Type | Sale Price | Title Company |
|---|---|---|---|
| Limited Warranty Deed | $400,950 | -- |
Mortgage History
| Date | Status | Loan Amount | Loan Type |
|---|---|---|---|
| Open | $360,855 | VA |
Similar Homes in Grovetown, GA
Source: Georgia MLS
MLS Number: 10465790
APN: 075-138
- 2318 Laurens St
- 5900 Rockford Dr
- 5719 Broad Oak Dr
- 4001 - 4003 Greenbriar Dr
- 4001 Greenbriar Dr
- 5791 Jaime Dr
- 0 Old Louisville Rd
- 1006 Old Louisville Rd
- 953 Haverhill Dr
- 944 Forest Dr Unit 37
- 5850 Jaime Dr
- 6020 Neil Brown Rd
- 5631 Old Augusta Hwy
- 668 Peri Leigh Rd
- 1301 Newbern Dr Unit 11A
- 1303 Newbern Dr Unit 11B
- 1421 Lone Oak Rd
- 1307 Newbern Dr Unit 11D
- 1305 Newbern Dr Unit 11C
- 1322 Newbern Dr Unit 8D
- 243 Caroleton Dr
- 141 Caroleton Dr
- 188 Swinton Pond Rd
- 2125 Grove Landing Way
- 3250 Alexandria Dr
- 106 Grove Landing Ct
- 625 Lory Ln
- 479 Sebastian Dr
- 0629024047 Rosedale Place
- 5076 Samuel Rd
- 306 Country Glen Ct
- 7701 Main Street Ct
- 1126 Fawn Forest Rd
- 7617 Senators Ridge Dr
- 1157 Fawn Forest Rd
- 1188 Fawn Forest Rd
- 7615 Main St
- 1120 Sierra Ln
- 7505 Senators Dr
- 3013 Parkridge Dr






