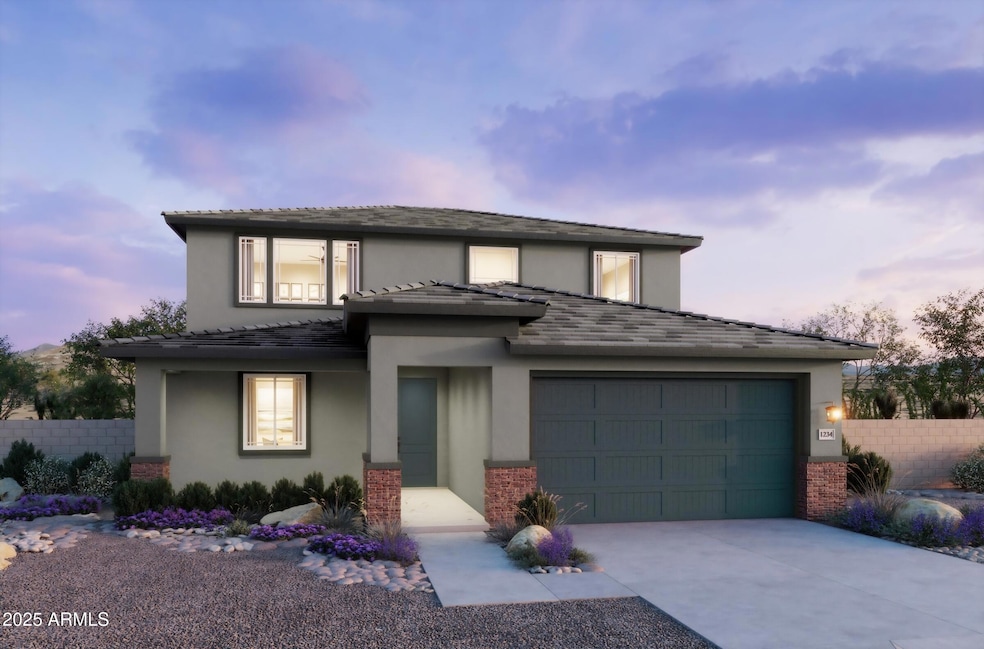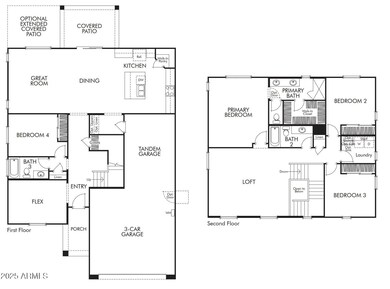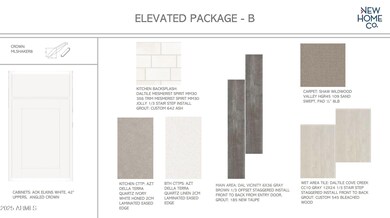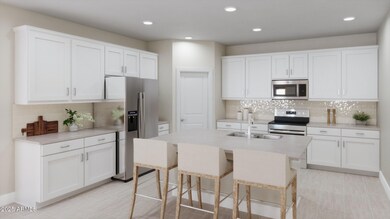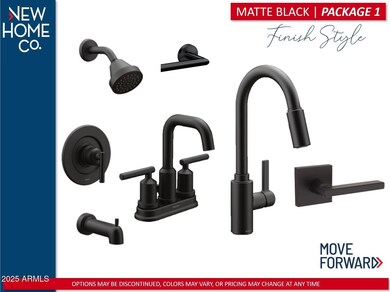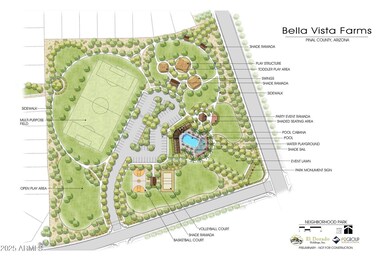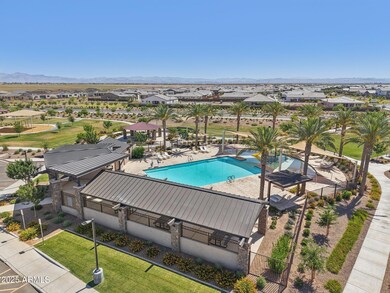
2993 Mecklenburg Way San Tan Valley, AZ 85143
Estimated payment $2,912/month
Highlights
- Heated Community Pool
- Eat-In Kitchen
- Dual Vanity Sinks in Primary Bathroom
- Covered patio or porch
- Double Pane Windows
- Community Playground
About This Home
This 2,511 sq. ft. two-story home offers 4 bedrooms, 3 full baths, a flex room, and a spacious loft — plus a downstairs bedroom and bath for guests. Enjoy great curb appeal, a 3-car garage with an 8′ door and a north/south-facing lot. This entertainers' kitchen with the Elevated B Style Package features upgraded 42' white cabinets, quartz countertops, a large island, walk-in pantry, and an upgraded GE gas range. Additional highlights include 8' interior doors, open railing at the stairs, tankless water heater, and a Smart Home package with thermostat, garage opener, and video doorbell.
Home Details
Home Type
- Single Family
Est. Annual Taxes
- $284
Year Built
- Built in 2025 | Under Construction
Lot Details
- 6,500 Sq Ft Lot
- Desert faces the front of the property
- Block Wall Fence
- Front Yard Sprinklers
HOA Fees
- $95 Monthly HOA Fees
Parking
- 3 Car Garage
- 2 Open Parking Spaces
- Tandem Garage
- Garage Door Opener
Home Design
- Wood Frame Construction
- Tile Roof
- Stucco
Interior Spaces
- 2,511 Sq Ft Home
- 2-Story Property
- Ceiling height of 9 feet or more
- Double Pane Windows
- ENERGY STAR Qualified Windows with Low Emissivity
- Vinyl Clad Windows
- Smart Home
- Washer and Dryer Hookup
Kitchen
- Eat-In Kitchen
- Breakfast Bar
- Gas Cooktop
- Built-In Microwave
- Kitchen Island
Flooring
- Carpet
- Tile
Bedrooms and Bathrooms
- 4 Bedrooms
- 3 Bathrooms
- Dual Vanity Sinks in Primary Bathroom
- Low Flow Plumbing Fixtures
Schools
- Magma Ranch K8 Elementary And Middle School
- Poston Butte High School
Utilities
- Central Air
- Heating System Uses Natural Gas
- High Speed Internet
Additional Features
- ENERGY STAR Qualified Equipment
- Covered patio or porch
Listing and Financial Details
- Home warranty included in the sale of the property
- Tax Lot 68
- Assessor Parcel Number 210-09-401
Community Details
Overview
- Association fees include ground maintenance
- Bella Vista Farms Co Association, Phone Number (602) 957-9191
- Built by New Home Co
- Bella Vista Farms Subdivision
Recreation
- Community Playground
- Heated Community Pool
- Bike Trail
Map
Home Values in the Area
Average Home Value in this Area
Property History
| Date | Event | Price | Change | Sq Ft Price |
|---|---|---|---|---|
| 06/10/2025 06/10/25 | For Sale | $499,990 | -- | $199 / Sq Ft |
Similar Homes in the area
Source: Arizona Regional Multiple Listing Service (ARMLS)
MLS Number: 6878245
- 2973 Mecklenburg Way
- 2993 Mecklenburg Way
- 2953 Mecklenburg Way
- 3013 Mecklenburg Way
- 31339 Pinot Dr
- 31353 Pinot Dr
- 2948 Mecklenburg Way
- 31391 Pinot Dr
- 31365 Pinot Dr
- 2968 Mecklenburg Way
- 2988 Mecklenburg Way
- 2644 Grenache Rd
- 2591 Fortana Dr
- 2577 Fortana Dr
- 2626 Grenache Rd
- 2567 Fortana Dr
- 2604 Grenache Rd
- 2555 Fortana Dr
- 2588 Grenache Rd
- 2543 Fortana Dr
