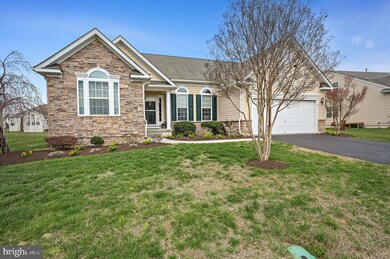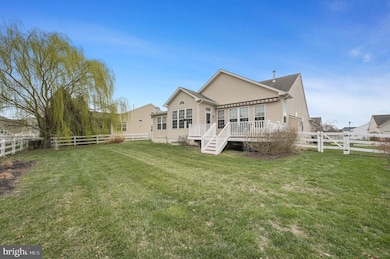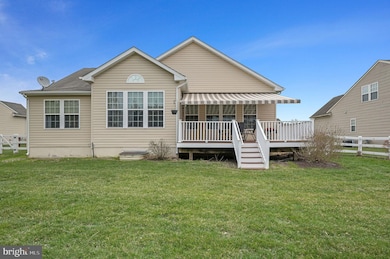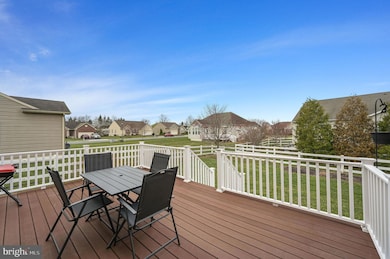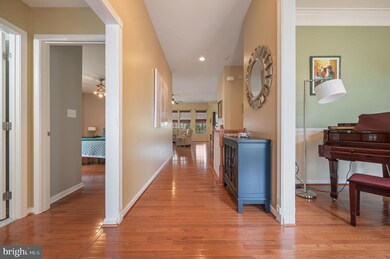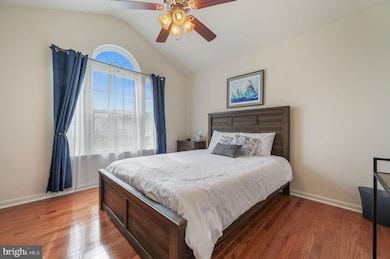
31 Lilac Way Smyrna, DE 19977
Estimated payment $2,942/month
Highlights
- Gourmet Kitchen
- Clubhouse
- Vaulted Ceiling
- Open Floorplan
- Deck
- Rambler Architecture
About This Home
31 Lilac Way is a distinguished single-story residence featuring three bedrooms, two full baths, and one-half bath, located in the Crossings at Willowwood in Smyrna, Delaware. The elegant stone exterior and meticulous landscaping set the tone for the numerous upgrades within the home. Upon entry, one will immediately appreciate the hardwood floors that extend throughout the main floor.
The formal dining room, currently used as a music room, is adorned with triple crown molding, chair rails, and Palladian Arch windows. The expansive great room benefits from abundant natural light. A stone gas fireplace adds both aesthetic appeal and warmth to this area. Adjacent to the great room, the gourmet kitchen includes stainless appliances, double wall ovens, a gas cooktop, two pantries, and a bar seating area. Additionally, there is a bright morning room with a vaulted ceiling and another Palladian Arch above three windows. The maintenance-free Trex deck is equipped with a natural gas line for grilling ease, and a Sunsetter retractable awning providing shade. The fully fenced backyard includes mature trees and a native plant garden that blooms Spring through Fall.
The primary bedroom suite boasts a tray ceiling and sitting area flanked by columns, two walk-in closets providing ample wardrobe space, a private bath with tiled floors, a five-foot tile walk-in shower, double vanity, and a separate water closet. The main floor also includes two additional bedrooms and a full guest bathroom. The laundry room is conveniently situated near the garage which features a ramp making the home wheelchair accessible.
The lower level nearly doubles the footprint of the home. A spacious finished room has newer carpeting (2023); the half bath can easily be converted into a full bath. There is another finished room, a partially finished room with an egress window, and substantial unfinished space for storage or other uses. The owner installed new shutters and toilets.
Simplify your lifestyle at the Crossings at Willowwood, where lawn maintenance and snow removal are taken care of. The community includes a social hall, a clubhouse with an exercise room, and a salt-water pool. The location offers easy access to Routes 1 and 13, connecting to Wilmington, Philadelphia, Delaware beaches, Washington D.C., Baltimore, New Jersey, and New York.
Home Details
Home Type
- Single Family
Est. Annual Taxes
- $2,168
Year Built
- Built in 2010
Lot Details
- 0.27 Acre Lot
- Vinyl Fence
- Landscaped
- Level Lot
- Back and Front Yard
- Property is zoned AC
HOA Fees
- $100 Monthly HOA Fees
Parking
- 1 Car Direct Access Garage
- 2 Driveway Spaces
- Front Facing Garage
- Garage Door Opener
Home Design
- Rambler Architecture
- Shingle Roof
- Stone Siding
- Vinyl Siding
- Concrete Perimeter Foundation
Interior Spaces
- Property has 1 Level
- Open Floorplan
- Central Vacuum
- Chair Railings
- Crown Molding
- Tray Ceiling
- Vaulted Ceiling
- Ceiling Fan
- Recessed Lighting
- Stone Fireplace
- Gas Fireplace
- Window Treatments
- Palladian Windows
- Great Room
- Family Room Off Kitchen
- Formal Dining Room
- Storage Room
- Utility Room
- Garden Views
- Partially Finished Basement
- Sump Pump
Kitchen
- Gourmet Kitchen
- Breakfast Room
- Double Oven
- Cooktop
- Built-In Microwave
- Ice Maker
- Dishwasher
- Stainless Steel Appliances
- Upgraded Countertops
- Disposal
Flooring
- Wood
- Carpet
- Ceramic Tile
Bedrooms and Bathrooms
- 3 Main Level Bedrooms
- En-Suite Primary Bedroom
- En-Suite Bathroom
- Bathtub with Shower
- Walk-in Shower
Laundry
- Laundry Room
- Laundry on main level
Home Security
- Storm Doors
- Fire and Smoke Detector
Accessible Home Design
- Level Entry For Accessibility
- Ramp on the main level
Outdoor Features
- Deck
Utilities
- Forced Air Heating and Cooling System
- Natural Gas Water Heater
- Phone Available
- Satellite Dish
- Cable TV Available
Listing and Financial Details
- Assessor Parcel Number DC-00-02803-05-8000-000
Community Details
Overview
- $530 Recreation Fee
- $1,200 Capital Contribution Fee
- Association fees include common area maintenance, lawn maintenance, pool(s), recreation facility, snow removal
- Built by Ryan
- Willowwood Subdivision, Springhaven Floorplan
Amenities
- Common Area
- Clubhouse
- Community Center
Recreation
- Community Playground
- Saltwater Community Pool
Map
Home Values in the Area
Average Home Value in this Area
Tax History
| Year | Tax Paid | Tax Assessment Tax Assessment Total Assessment is a certain percentage of the fair market value that is determined by local assessors to be the total taxable value of land and additions on the property. | Land | Improvement |
|---|---|---|---|---|
| 2024 | $2,168 | $427,200 | $79,700 | $347,500 |
| 2023 | $1,884 | $57,100 | $5,800 | $51,300 |
| 2022 | $1,813 | $57,100 | $5,800 | $51,300 |
| 2021 | $1,775 | $57,100 | $5,800 | $51,300 |
| 2020 | $1,582 | $57,100 | $5,800 | $51,300 |
| 2019 | $1,593 | $57,100 | $5,800 | $51,300 |
| 2018 | $1,592 | $57,100 | $5,800 | $51,300 |
| 2017 | $1,589 | $57,100 | $0 | $0 |
| 2016 | $1,548 | $57,100 | $0 | $0 |
| 2015 | $1,556 | $57,100 | $0 | $0 |
| 2014 | $1,469 | $57,100 | $0 | $0 |
Property History
| Date | Event | Price | Change | Sq Ft Price |
|---|---|---|---|---|
| 04/05/2025 04/05/25 | Pending | -- | -- | -- |
| 04/01/2025 04/01/25 | For Sale | $479,900 | +5.0% | $123 / Sq Ft |
| 08/31/2023 08/31/23 | Sold | $457,000 | +1.8% | $122 / Sq Ft |
| 06/02/2023 06/02/23 | Pending | -- | -- | -- |
| 06/01/2023 06/01/23 | For Sale | $449,000 | +32.1% | $120 / Sq Ft |
| 06/28/2019 06/28/19 | Sold | $340,000 | -2.6% | $102 / Sq Ft |
| 03/28/2019 03/28/19 | Pending | -- | -- | -- |
| 03/21/2019 03/21/19 | For Sale | $349,000 | -- | $104 / Sq Ft |
Deed History
| Date | Type | Sale Price | Title Company |
|---|---|---|---|
| Deed | $457,000 | None Listed On Document | |
| Deed | $340,000 | None Available | |
| Interfamily Deed Transfer | -- | None Available | |
| Deed | $348,690 | None Available | |
| Deed | $70,000 | None Available | |
| Deed | $3,283,110 | None Available |
Mortgage History
| Date | Status | Loan Amount | Loan Type |
|---|---|---|---|
| Previous Owner | $120,000 | New Conventional | |
| Previous Owner | $150,000 | Credit Line Revolving | |
| Previous Owner | $131,200 | New Conventional | |
| Previous Owner | $150,000 | New Conventional | |
| Previous Owner | $3,000,000 | Credit Line Revolving |
Similar Homes in Smyrna, DE
Source: Bright MLS
MLS Number: DEKT2036108
APN: 1-00-02803-05-8000-000

