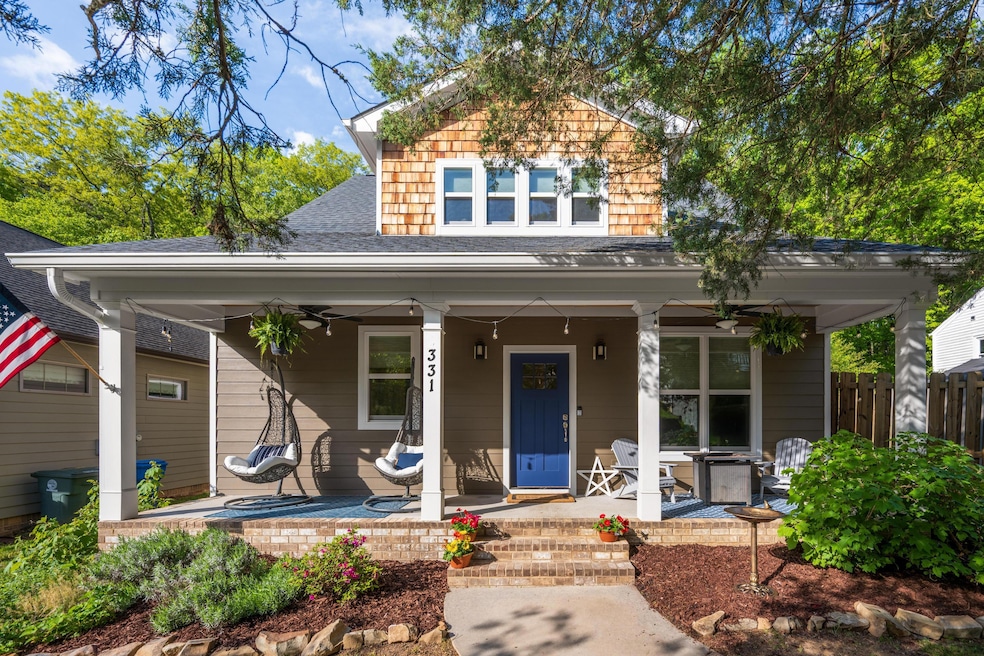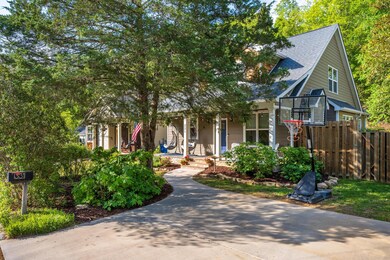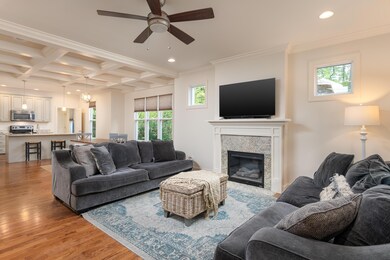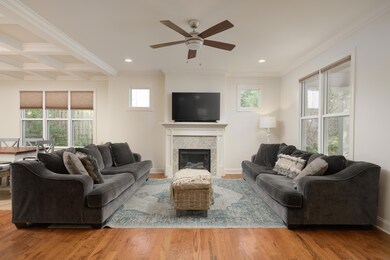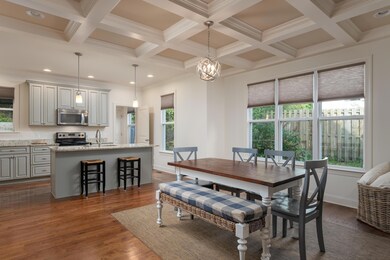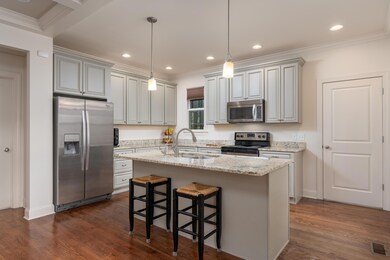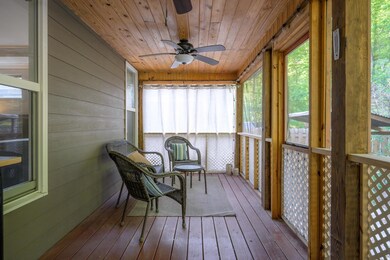
$599,000
- 3 Beds
- 2.5 Baths
- 1,496 Sq Ft
- 710 Elinor St
- Chattanooga, TN
Welcome to 710 Elinor Street—a beautiful North Chattanooga home that truly has it all! Situated in one of the city's most sought-after neighborhoods and zoned for Normal Park Schools, this two-story home offers both charm and convenience.Inside, you'll find stunning hardwood floors and a cozy living room with a welcoming fireplace, creating a warm ambiance. This spacious home includes 3 bedrooms
Cassie Hollis Better Homes and Gardens Real Estate Signature Brokers
