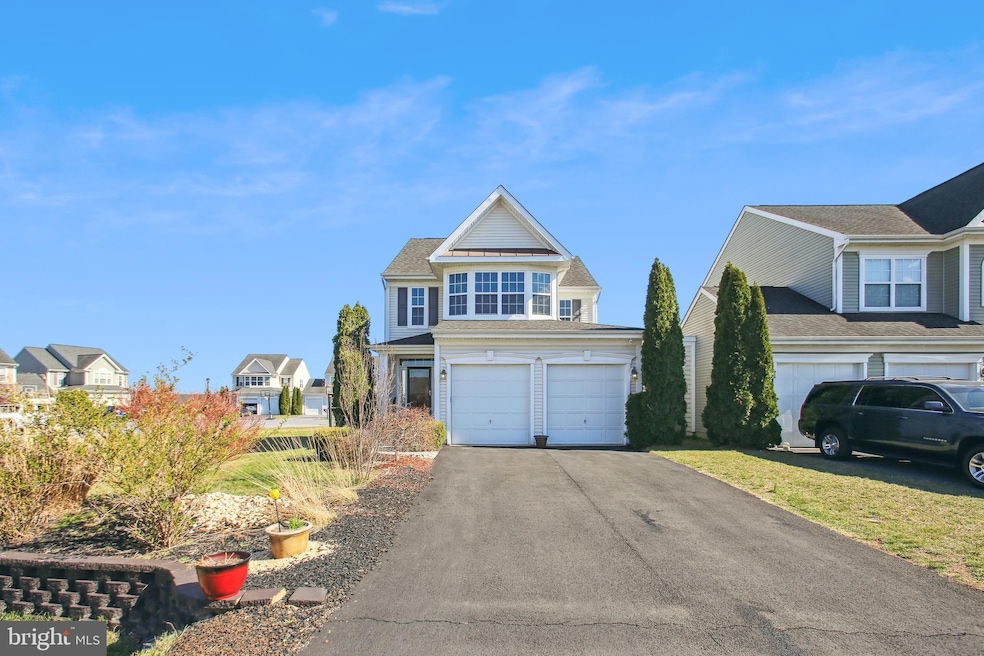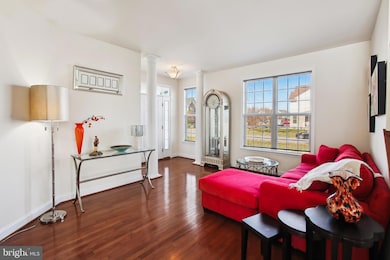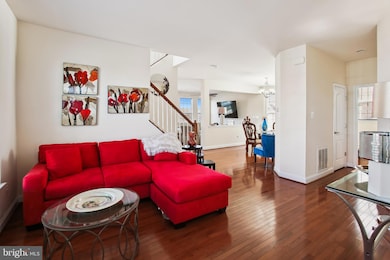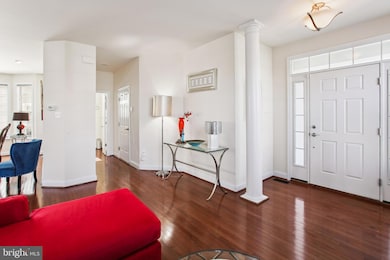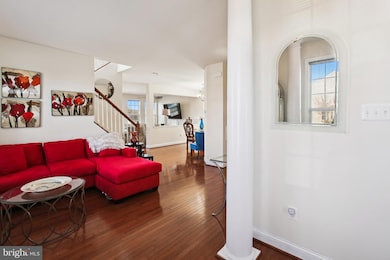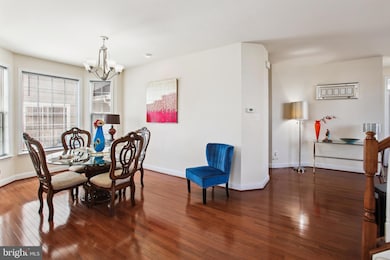
373 Bashore Dr Martinsburg, WV 25404
Estimated payment $2,304/month
Highlights
- Colonial Architecture
- Wood Flooring
- Family Room Off Kitchen
- Deck
- Corner Lot
- 2 Car Attached Garage
About This Home
If you love hosting gatherings, this home was made for you! From the moment you step inside, you’ll feel the warmth of a thoughtfully designed floor plan that brings people together. The main level is where the magic happens—whether you’re catching up with friends in the cozy living room, enjoying movie nights in the family room, or setting the scene for a dinner party in the elegant dining room. The heart of the home, the kitchen, is an absolute showstopper, featuring sleek Bespoke appliances that combine high-end style with cutting-edge functionality. Whether you're prepping appetizers or pouring wine, this kitchen makes every moment feel effortlessly chic. And when the weather is just right, step outside onto the spacious deck, where you can sip cocktails, fire up the grill, and soak in the fresh air with your favorite people. Upstairs, the primary suite is a true retreat. Wake up to beautiful natural light, curl up with a book in the sitting area, and enjoy the luxury of a walk-in closet and a spa-like ensuite with a tile shower, corner jetted tub, dual vanity, and private toilet room—your personal oasis after a long day. This level also offers two inviting guest rooms, a stylish guest bath, and a conveniently located laundry room, making everyday living as effortless as it is comfortable.The walk-out basement adds even more space to spread out, featuring a HUGE recreation room, an additional bathroom, and plenty of storage. And just outside? Your own outdoor patio with a fire pit, perfect for roasting marshmallows, sharing stories, and creating unforgettable memories. Rounding out this fantastic home is an oversized two-car garage with additional storage—because let’s be honest, we all need a little extra room! Nestled in the sought-after Hammonds Mill subdivision, you’re minutes from schools, shopping, dining, medical facilities, and I-81, making commuting a breeze. If you’re looking for a home that blends function, comfort, and entertainment—this is the one! Don’t miss out on making it yours.
Townhouse Details
Home Type
- Townhome
Est. Annual Taxes
- $1,934
Year Built
- Built in 2011
Lot Details
- 9,583 Sq Ft Lot
- Property is in excellent condition
HOA Fees
- $8 Monthly HOA Fees
Parking
- 2 Car Attached Garage
- 2 Driveway Spaces
- Parking Storage or Cabinetry
- Front Facing Garage
- Garage Door Opener
Home Design
- Semi-Detached or Twin Home
- Colonial Architecture
- Permanent Foundation
- Asphalt Roof
- Vinyl Siding
Interior Spaces
- Property has 3 Levels
- Entrance Foyer
- Family Room Off Kitchen
- Living Room
- Dining Room
- Laundry on upper level
Flooring
- Wood
- Partially Carpeted
- Ceramic Tile
Bedrooms and Bathrooms
- 3 Bedrooms
- En-Suite Primary Bedroom
Partially Finished Basement
- Basement Fills Entire Space Under The House
- Walk-Up Access
- Basement Windows
Outdoor Features
- Deck
Schools
- Spring Mills Middle School
- Spring Mills High School
Utilities
- Central Heating and Cooling System
- Heat Pump System
- Electric Water Heater
Community Details
- Built by KETTLER FORLINES
- Hammonds Mill Subdivision, Washington Floorplan
Listing and Financial Details
- Tax Lot 64
- Assessor Parcel Number 02 14P022200000000
Map
Home Values in the Area
Average Home Value in this Area
Tax History
| Year | Tax Paid | Tax Assessment Tax Assessment Total Assessment is a certain percentage of the fair market value that is determined by local assessors to be the total taxable value of land and additions on the property. | Land | Improvement |
|---|---|---|---|---|
| 2024 | $2,164 | $176,340 | $33,120 | $143,220 |
| 2023 | $2,229 | $176,340 | $33,120 | $143,220 |
| 2022 | $1,934 | $166,140 | $33,120 | $133,020 |
| 2021 | $1,838 | $156,780 | $33,120 | $123,660 |
| 2020 | $1,774 | $151,020 | $33,120 | $117,900 |
| 2019 | $1,715 | $145,080 | $33,120 | $111,960 |
| 2018 | $1,703 | $143,820 | $33,120 | $110,700 |
| 2017 | $1,688 | $141,600 | $33,360 | $108,240 |
| 2016 | $1,682 | $139,860 | $33,000 | $106,860 |
| 2015 | $1,616 | $130,860 | $26,400 | $104,460 |
| 2014 | $1,384 | $111,780 | $24,000 | $87,780 |
Property History
| Date | Event | Price | Change | Sq Ft Price |
|---|---|---|---|---|
| 04/05/2025 04/05/25 | Price Changed | $385,000 | -3.8% | $146 / Sq Ft |
| 04/01/2025 04/01/25 | For Sale | $400,000 | -- | $151 / Sq Ft |
Purchase History
| Date | Type | Sale Price | Title Company |
|---|---|---|---|
| Deed | $216,895 | -- |
Mortgage History
| Date | Status | Loan Amount | Loan Type |
|---|---|---|---|
| Open | $224,486 | New Conventional |
About the Listing Agent

I'm a Broker/REALTOR® with Gamache & Associates Real Estate in the Eastern Panhandle of WV, providing home-buyers and sellers with professional, responsive and attentive real estate services. Want an agent who'll really listen to what you want in a home? Need an agent who knows how to effectively market your home so it sells? Give me a call! I'm eager to help and would love to talk to you.
Donya's Other Listings
Source: Bright MLS
MLS Number: WVBE2038276
APN: 02-14P-02220000
- 13 Creighton Ct
- 5029 Williamsport Pike
- 257 Morlatt Ln
- 63 Effie Ln
- 15 Sheerer Dr
- 28 Anoka Ct
- 213 Creighton Ct
- 10 Dyer Way
- 130 Oriole Ln
- 31 Pembroke Ln
- 247 Drexel Ct
- 16 Ambler Ln
- 139 Dartmouth Ln
- 93 Radcliff Ln
- 148 Morningside Dr
- 399 Bedington Rd
- 4159 Williamsport Pike
- 29 Tollerton Trail
- 139 Tollerton Trail
- 213 Montreal Way
