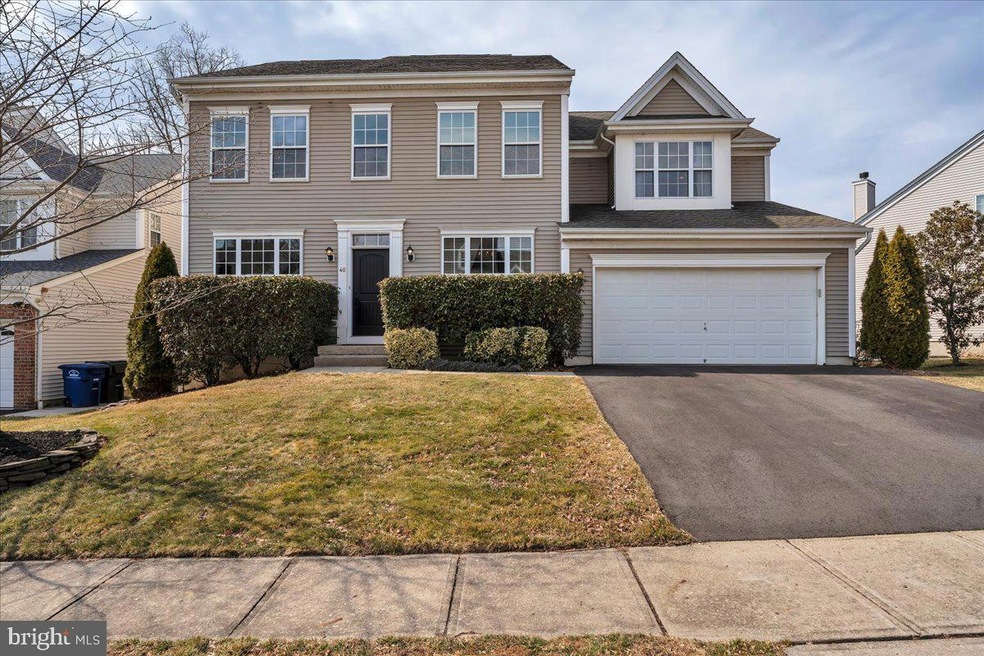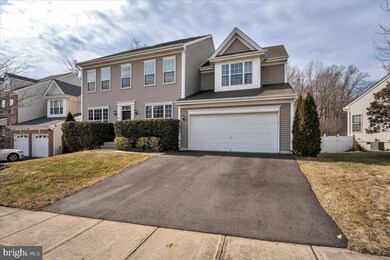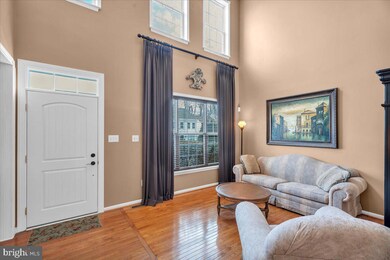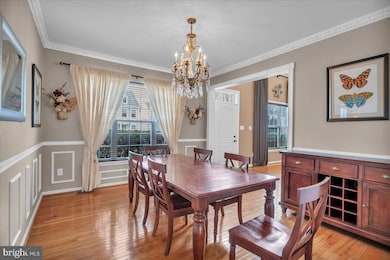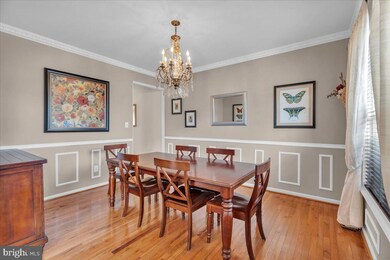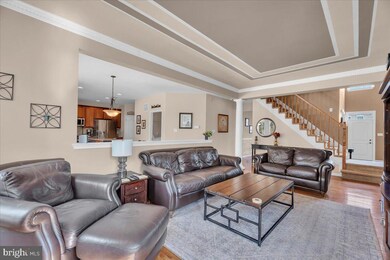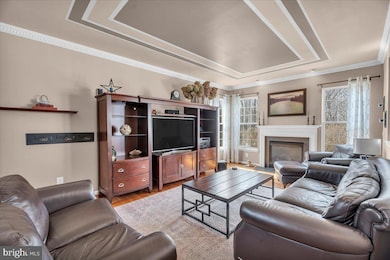
40 Sagamore Ln Bordentown, NJ 08505
Fieldsboro NeighborhoodEstimated payment $5,232/month
Highlights
- Traditional Architecture
- Tennis Courts
- Forced Air Heating and Cooling System
- Community Pool
- 2 Car Attached Garage
- Gas Fireplace
About This Home
Stunning Traditional Home in Bordentown, NJ – Spacious, Private & Move-In Ready!Welcome to this exquisite 4-bedroom, 2.5-bathroom traditional-style home in the heart of Bordentown, NJ. Boasting over 4,200 sq. ft. of living space, including a beautifully finished basement, this home offers the perfect blend of elegance, comfort, and modern upgrades.Step inside and be captivated by the open-concept living area, featuring soaring ceilings, a cozy fireplace, and abundant natural light. The gleaming hardwood floors throughout the first floor add warmth and sophistication to the space. At the heart of the home is the updated kitchen, designed for both function and style, featuring granite countertops, a stylish backsplash, stainless steel appliances, and ample cabinetry—a dream for any home chef!Upstairs, the luxurious primary suite serves as a private retreat, complete with dual vanities, a relaxing jacuzzi tub, and a separate shower. Three additional spacious bedrooms provide plenty of flexibility for family, guests, or a home office.The finished basement offers endless possibilities—whether you need a media room, gym, or game space, this area is ready to accommodate.Outside, you'll find a large fenced backyard, perfect for entertaining, grilling, or simply unwinding. Best of all, the property backs up to historic woods, ensuring the ultimate in privacy and natural beauty.Located just off the highway, this home offers easy access to New York, Philadelphia, and surrounding areas, making commuting a breeze.Don't miss out on this incredible opportunity to own a spacious, updated, and private home in Bordentown—schedule your showing today!
Home Details
Home Type
- Single Family
Est. Annual Taxes
- $13,228
Year Built
- Built in 2005
Lot Details
- 6,970 Sq Ft Lot
HOA Fees
- $110 Monthly HOA Fees
Parking
- 2 Car Attached Garage
- Garage Door Opener
- Driveway
Home Design
- Traditional Architecture
- Brick Exterior Construction
- Shingle Roof
- Vinyl Siding
- Concrete Perimeter Foundation
Interior Spaces
- Property has 2 Levels
- Gas Fireplace
- Finished Basement
Bedrooms and Bathrooms
- 4 Bedrooms
Schools
- Bordentown Regional Middle School
- Bordentown Regional High School
Utilities
- Forced Air Heating and Cooling System
- Cooling System Utilizes Natural Gas
- Natural Gas Water Heater
Listing and Financial Details
- Tax Lot 00079
- Assessor Parcel Number 04-00138 06-00079
Community Details
Overview
- Association fees include common area maintenance, pool(s)
- Premiere Management Associates HOA
- Grande At Crystal Subdivision, Devonshire Classic Floorplan
Recreation
- Tennis Courts
- Community Basketball Court
- Community Pool
Map
Home Values in the Area
Average Home Value in this Area
Tax History
| Year | Tax Paid | Tax Assessment Tax Assessment Total Assessment is a certain percentage of the fair market value that is determined by local assessors to be the total taxable value of land and additions on the property. | Land | Improvement |
|---|---|---|---|---|
| 2024 | $12,068 | $358,200 | $59,700 | $298,500 |
| 2023 | $12,068 | $358,200 | $59,700 | $298,500 |
| 2022 | $12,182 | $358,200 | $59,700 | $298,500 |
| 2021 | $12,784 | $358,200 | $59,700 | $298,500 |
| 2020 | $12,766 | $358,200 | $59,700 | $298,500 |
| 2019 | $12,533 | $358,200 | $59,700 | $298,500 |
| 2018 | $12,372 | $358,200 | $59,700 | $298,500 |
| 2017 | $11,989 | $358,200 | $59,700 | $298,500 |
| 2016 | $11,717 | $358,200 | $59,700 | $298,500 |
| 2015 | $11,466 | $358,200 | $59,700 | $298,500 |
| 2014 | $10,950 | $358,200 | $59,700 | $298,500 |
Property History
| Date | Event | Price | Change | Sq Ft Price |
|---|---|---|---|---|
| 04/28/2025 04/28/25 | Pending | -- | -- | -- |
| 04/11/2025 04/11/25 | Price Changed | $725,000 | -3.3% | $172 / Sq Ft |
| 03/07/2025 03/07/25 | For Sale | $750,000 | -- | $178 / Sq Ft |
Purchase History
| Date | Type | Sale Price | Title Company |
|---|---|---|---|
| Interfamily Deed Transfer | -- | Attorney | |
| Deed | $403,290 | Commonwealth Title | |
| Deed | $403,300 | -- |
Mortgage History
| Date | Status | Loan Amount | Loan Type |
|---|---|---|---|
| Open | $290,000 | Fannie Mae Freddie Mac | |
| Closed | $290,000 | Fannie Mae Freddie Mac |
Similar Homes in Bordentown, NJ
Source: Bright MLS
MLS Number: NJBL2081354
APN: 04-00138-06-00079
- 25 Sagamore Ln
- 15 Meadow Run Rd
- 3 Springhouse Ct
- 116 Hedding Rd
- 202 River Ct
- 0 Monika Way Unit NJBL2071070
- 14 Mill St
- 432 Prince St
- 332 Willow St
- 216 Prince St
- 10 E Burlington St
- 32 West St
- 25 Sherwood Ln
- 33 E Union St
- 73 Railroad Ave
- 17 Amherst Ct
- 19 Sherwood Ln
- 24 Farnsworth Ave
- 147 2nd St
- 3 Bordenshire Dr
