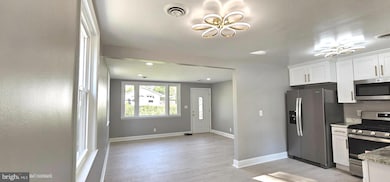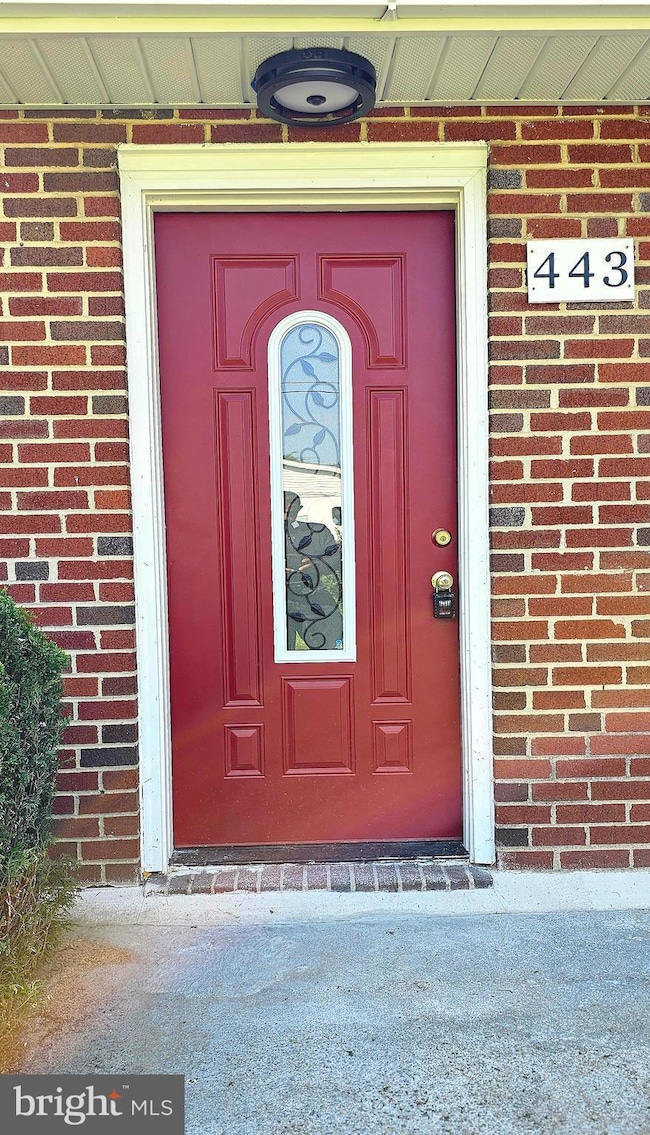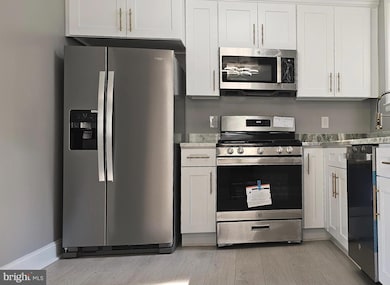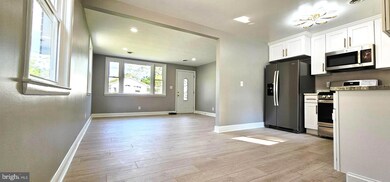
443 Maryland Ave Catonsville, MD 21228
Estimated payment $2,374/month
Highlights
- A-Frame Home
- Engineered Wood Flooring
- Stainless Steel Appliances
- Catonsville High School Rated A-
- No HOA
- More Than Two Accessible Exits
About This Home
OPEN HOUSE THIS SATURDAY 6/7.. 12-2 PM
Welcome to this charming, RENOVATED 3-bedroom brick rancher, nestled in a sought-after Catonsville neighborhood (21228). Ready to move in...Step inside to discover a beautifully remodeled kitchen featuring stainless steel appliances, brand-new cabinetry, and upgraded granite countertops. The updated bathroom shines with all-new fixtures, including a tub with shower, vanity, toilet, and stylish ceramic tile work. Enjoy comfort year-round with central air conditioning (CAC), and appreciate the upgraded laminate flooring that flows throughout the living areas and all bedrooms. The home also boasts fresh paint, all-new light fixtures, outlets, and switches for a modern, polished feel.
Outside, you'll find new architectural roof shingles and all-new vinyl windows that enhance energy efficiency and curb appeal. The spacious, fully fenced backyard offers the perfect spot for gardening, entertaining, or simply relaxing with minimal upkeep.
This delightful home is truly move-in ready and in very close proximity to local shopping along w access to 695-95-795—just in time to enjoy summer in your new place!
Home Details
Home Type
- Single Family
Est. Annual Taxes
- $2,662
Year Built
- Built in 1955
Lot Details
- 7,200 Sq Ft Lot
- Level Lot
- Open Lot
- Back Yard
- Property is in excellent condition
Home Design
- A-Frame Home
- Rambler Architecture
- Brick Exterior Construction
- Slab Foundation
- Architectural Shingle Roof
Interior Spaces
- 1,059 Sq Ft Home
- Property has 1 Level
- Vinyl Clad Windows
- Double Hung Windows
- Insulated Doors
- Six Panel Doors
Kitchen
- Gas Oven or Range
- <<builtInMicrowave>>
- ENERGY STAR Qualified Refrigerator
- <<ENERGY STAR Qualified Dishwasher>>
- Stainless Steel Appliances
Flooring
- Engineered Wood
- Laminate
Bedrooms and Bathrooms
- 3 Main Level Bedrooms
- 1 Full Bathroom
Laundry
- Laundry on main level
- Washer
- Gas Dryer
Parking
- 2 Parking Spaces
- 2 Driveway Spaces
- Off-Street Parking
Accessible Home Design
- More Than Two Accessible Exits
- Level Entry For Accessibility
Schools
- Hillcrest Elementary School
- Catonsville Middle School
- Catonsville High School
Utilities
- Central Air
- Heat Pump System
- Back Up Electric Heat Pump System
- Natural Gas Water Heater
Community Details
- No Home Owners Association
- Catonsville Subdivision
Listing and Financial Details
- Tax Lot 71
- Assessor Parcel Number 04010113750400
Map
Home Values in the Area
Average Home Value in this Area
Tax History
| Year | Tax Paid | Tax Assessment Tax Assessment Total Assessment is a certain percentage of the fair market value that is determined by local assessors to be the total taxable value of land and additions on the property. | Land | Improvement |
|---|---|---|---|---|
| 2025 | $3,288 | $236,767 | -- | -- |
| 2024 | $3,288 | $219,600 | $92,000 | $127,600 |
| 2023 | $3,044 | $212,900 | $0 | $0 |
| 2022 | $4,113 | $206,200 | $0 | $0 |
| 2021 | $2,830 | $199,500 | $92,000 | $107,500 |
| 2020 | $2,830 | $190,833 | $0 | $0 |
| 2019 | $2,587 | $182,167 | $0 | $0 |
| 2018 | $2,494 | $173,500 | $77,000 | $96,500 |
| 2017 | $2,238 | $166,367 | $0 | $0 |
| 2016 | $2,497 | $159,233 | $0 | $0 |
| 2015 | $2,497 | $152,100 | $0 | $0 |
| 2014 | $2,497 | $152,100 | $0 | $0 |
Property History
| Date | Event | Price | Change | Sq Ft Price |
|---|---|---|---|---|
| 06/16/2025 06/16/25 | Off Market | $389,700 | -- | -- |
| 06/12/2025 06/12/25 | Pending | -- | -- | -- |
| 05/24/2025 05/24/25 | Price Changed | $389,700 | -1.3% | $368 / Sq Ft |
| 05/02/2025 05/02/25 | For Sale | $395,000 | +51.9% | $373 / Sq Ft |
| 12/11/2024 12/11/24 | Sold | $260,000 | 0.0% | $246 / Sq Ft |
| 11/30/2024 11/30/24 | Pending | -- | -- | -- |
| 11/29/2024 11/29/24 | Off Market | $259,900 | -- | -- |
| 11/21/2024 11/21/24 | For Sale | $259,900 | -- | $245 / Sq Ft |
Purchase History
| Date | Type | Sale Price | Title Company |
|---|---|---|---|
| Deed | $260,000 | None Listed On Document | |
| Deed | $65,000 | -- |
Mortgage History
| Date | Status | Loan Amount | Loan Type |
|---|---|---|---|
| Previous Owner | $48,750 | No Value Available |
Similar Homes in Catonsville, MD
Source: Bright MLS
MLS Number: MDBC2126816
APN: 01-0113750400
- 133 Wesley Ave
- 509 Valcour Rd
- 518 Ingleside Ave
- 206 Winters Ln
- 177 Winters Ln
- 118 Winters Ln
- 703 Eastshire Dr
- 106 Winters Ln
- 114 Delrey Ave
- 201 Suter Rd
- 626 Stoney Ln
- 0 Melvin Ave
- 615 Winters Ln
- 612 Wallerson Rd
- 901 Vanderwood Rd
- 315 N Beaumont Ave
- 325 N Beaumont Ave
- 42 Winters Ln
- 226 Osborne Ave
- 108 N Beaumont Ave






