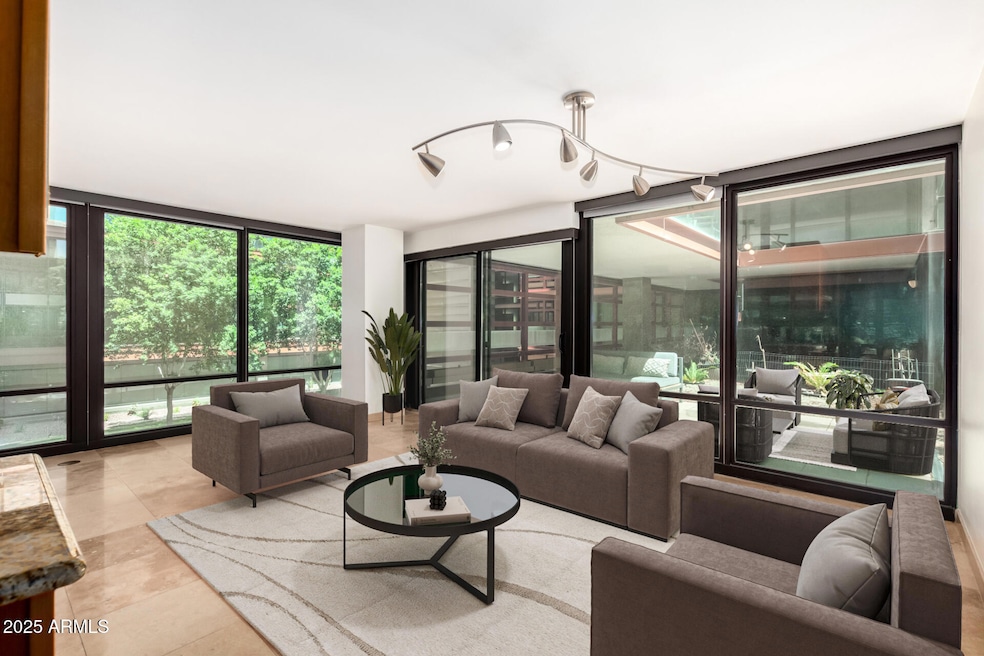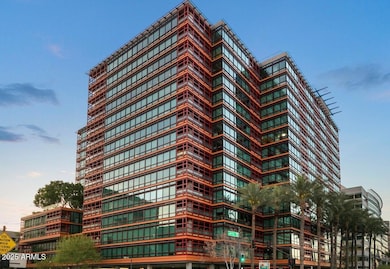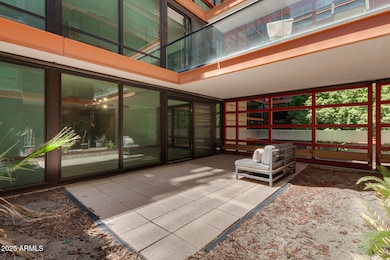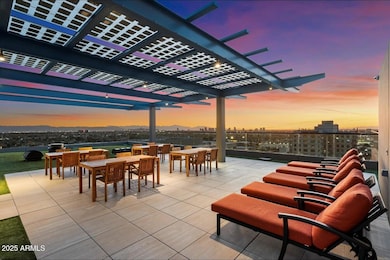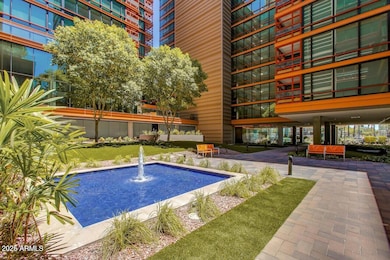
Optima Biltmore Towers 4808 N 24th St Unit 231 Phoenix, AZ 85016
Camelback East Village NeighborhoodEstimated payment $3,891/month
Highlights
- Hot Property
- Concierge
- Unit is on the top floor
- Phoenix Coding Academy Rated A
- Fitness Center
- Granite Countertops
About This Home
Modern & Clean Living in this 2 bedroom, 2 bath unit in the Exclusive Optima Biltmore Towers! Feel instantly at home with an open-concept living room with tile floors & a light-filled living room that features full wall windows & opens to your own private patio, perfect for urban relaxing or entertaining. Kitchen delights with Gas Cooking, stainless steel appliances, granite counters & neutral Modern feel cabinetry. The main bedroom offers comfort and privacy with its ensuite bathroom and walk-in closet with custom builtins! Enjoy fantastic community amenities including a sparkling pool, spa, fitness center, full concierge service & secure parking garage with 2 reserved spots! Incredible location close to dining, shopping, golfing, 51, airport, hiking and so much more. Welcome home!
Listing Agent
Keller Williams Arizona Realty License #SA043717000 Listed on: 05/08/2025

Property Details
Home Type
- Condominium
Est. Annual Taxes
- $2,271
Year Built
- Built in 2006
HOA Fees
- $1,056 Monthly HOA Fees
Parking
- 2 Car Garage
- Assigned Parking
- Community Parking Structure
Interior Spaces
- 1,116 Sq Ft Home
- Ceiling height of 9 feet or more
- Ceiling Fan
- Stone Flooring
Kitchen
- Gas Cooktop
- Built-In Microwave
- Granite Countertops
Bedrooms and Bathrooms
- 2 Bedrooms
- 2 Bathrooms
Location
- Unit is on the top floor
- Property is near a bus stop
Schools
- Madison Camelview Elementary School
- Madison Park Middle School
- Camelback High School
Utilities
- Central Air
- Heating Available
- High Speed Internet
- Cable TV Available
Additional Features
- No Interior Steps
- Patio
Listing and Financial Details
- Legal Lot and Block 231 / 4000
- Assessor Parcel Number 163-19-121
Community Details
Overview
- Association fees include roof repair, insurance, sewer, cable TV, ground maintenance, gas, trash, water, roof replacement, maintenance exterior
- Brown Community Mgmt Association, Phone Number (480) 539-1396
- High-Rise Condominium
- Built by OPTIMA
- Optima Biltmore Towers Condominium Subdivision
- 15-Story Property
Amenities
- Concierge
- Recreation Room
Recreation
- Community Spa
Security
- Security Guard
Map
About Optima Biltmore Towers
Home Values in the Area
Average Home Value in this Area
Tax History
| Year | Tax Paid | Tax Assessment Tax Assessment Total Assessment is a certain percentage of the fair market value that is determined by local assessors to be the total taxable value of land and additions on the property. | Land | Improvement |
|---|---|---|---|---|
| 2025 | $2,271 | $24,082 | -- | -- |
| 2024 | $2,911 | $22,935 | -- | -- |
| 2023 | $2,911 | $26,520 | $5,300 | $21,220 |
| 2022 | $2,824 | $23,450 | $4,690 | $18,760 |
| 2021 | $2,849 | $20,730 | $4,140 | $16,590 |
| 2020 | $2,804 | $20,470 | $4,090 | $16,380 |
| 2019 | $2,421 | $20,920 | $4,180 | $16,740 |
| 2018 | $2,357 | $22,570 | $4,510 | $18,060 |
| 2017 | $2,549 | $21,410 | $4,280 | $17,130 |
| 2016 | $2,461 | $21,270 | $4,250 | $17,020 |
| 2015 | $2,286 | $20,330 | $4,060 | $16,270 |
Property History
| Date | Event | Price | Change | Sq Ft Price |
|---|---|---|---|---|
| 05/08/2025 05/08/25 | For Sale | $475,000 | +66.7% | $426 / Sq Ft |
| 08/06/2019 08/06/19 | Sold | $285,000 | -3.2% | $255 / Sq Ft |
| 07/08/2019 07/08/19 | Pending | -- | -- | -- |
| 06/28/2019 06/28/19 | Price Changed | $294,500 | -3.7% | $264 / Sq Ft |
| 06/25/2019 06/25/19 | Price Changed | $305,900 | 0.0% | $274 / Sq Ft |
| 06/01/2019 06/01/19 | Price Changed | $306,000 | +2.0% | $274 / Sq Ft |
| 05/11/2019 05/11/19 | Price Changed | $299,900 | -4.8% | $269 / Sq Ft |
| 05/02/2019 05/02/19 | Price Changed | $314,900 | -2.8% | $282 / Sq Ft |
| 04/26/2019 04/26/19 | Price Changed | $323,900 | -0.2% | $290 / Sq Ft |
| 03/29/2019 03/29/19 | For Sale | $324,500 | +13.9% | $291 / Sq Ft |
| 03/16/2018 03/16/18 | Sold | $285,000 | 0.0% | $255 / Sq Ft |
| 02/01/2018 02/01/18 | Price Changed | $284,900 | -3.4% | $255 / Sq Ft |
| 08/11/2017 08/11/17 | For Sale | $295,000 | +30.8% | $264 / Sq Ft |
| 05/04/2012 05/04/12 | Sold | $225,500 | -1.1% | $202 / Sq Ft |
| 04/10/2012 04/10/12 | Pending | -- | -- | -- |
| 01/05/2012 01/05/12 | For Sale | $228,000 | -- | $204 / Sq Ft |
Purchase History
| Date | Type | Sale Price | Title Company |
|---|---|---|---|
| Interfamily Deed Transfer | -- | Accommodation | |
| Warranty Deed | $285,000 | Pioneer Title Agency Inc | |
| Warranty Deed | $285,000 | Magnus Title | |
| Warranty Deed | $225,500 | Stewart Title & Trust Of Pho | |
| Trustee Deed | $150,000 | None Available | |
| Quit Claim Deed | -- | None Available | |
| Special Warranty Deed | $443,072 | First American Title Ins Co |
Mortgage History
| Date | Status | Loan Amount | Loan Type |
|---|---|---|---|
| Open | $220,460 | New Conventional | |
| Closed | $213,750 | New Conventional | |
| Previous Owner | $270,750 | New Conventional | |
| Previous Owner | $75,000 | New Conventional | |
| Previous Owner | $394,290 | Purchase Money Mortgage |
About the Listing Agent

Hi! My name is Teresa and I am a full-time Realtor and team leader of The Atkinson Group! We have full range of agents available to help with any real estate needs! Working in Scottsdale, Greater Phoenix, Flagstaff & surrounding areas! Over 30 years of experience working for you!!
Full Expertise in Luxury, Listings, Sales, Probate, Relocation & more!
My skills & team expertise are guaranteed to make your next home sale or purchase- simple and hassle-free.
We would love
Teresa's Other Listings
Source: Arizona Regional Multiple Listing Service (ARMLS)
MLS Number: 6863602
APN: 163-19-121
- 4808 N 24th St Unit 923
- 4808 N 24th St Unit 702
- 4808 N 24th St Unit 528
- 4808 N 24th St Unit 204
- 4808 N 24th St Unit 1003
- 4808 N 24th St Unit 1303
- 4808 N 24th St Unit 806
- 4808 N 24th St Unit 527
- 4808 N 24th St Unit 303
- 4808 N 24th St Unit 1427
- 4808 N 24th St Unit 1305
- 4808 N 24th St Unit 908
- 4808 N 24th St Unit 925
- 4808 N 24th St Unit 305
- 4808 N 24th St Unit 605
- 4808 N 24th St Unit 1123
- 4808 N 24th St Unit 824
- 4808 N 24th St Unit 621
- 4808 N 24th St Unit 531
- 2402 E Esplanade Ln Unit 204
