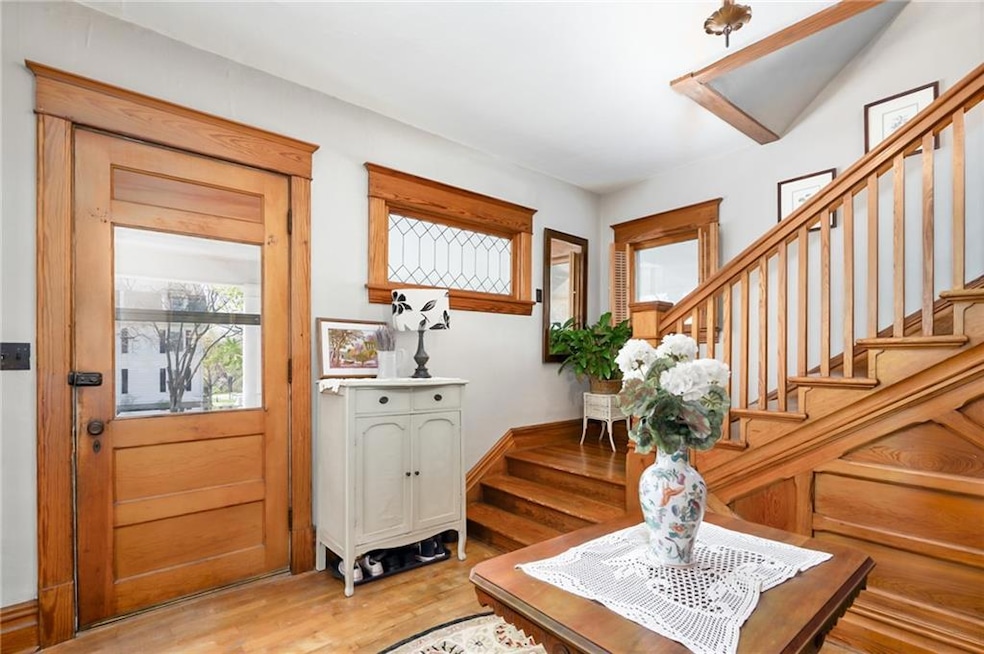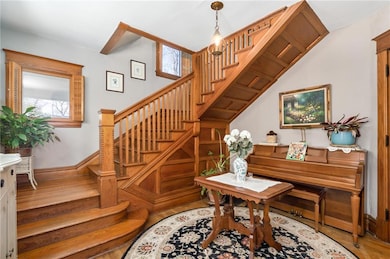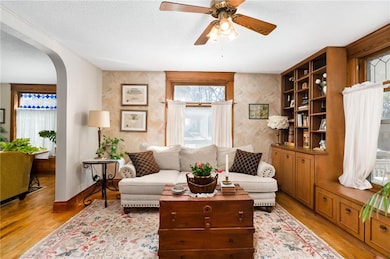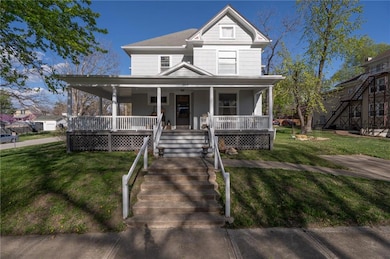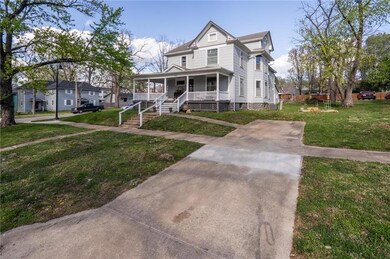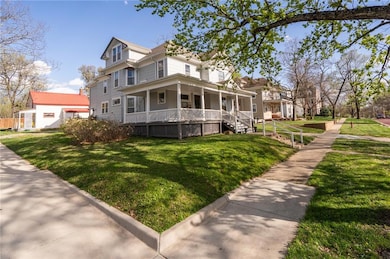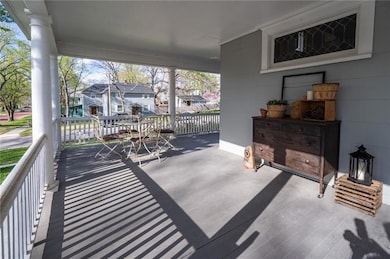
504 9th St Baldwin City, KS 66006
Estimated payment $2,281/month
Highlights
- Wood Flooring
- Victorian Architecture
- Home Office
- Baldwin Elementary Primary Center Rated A-
- No HOA
- 1 Car Attached Garage
About This Home
Historic Charm Meets Modern Living in This 5-Bedroom Beauty! Step into the timeless elegance of 504 9th Street—an expansive 3-story 1900 home offering over 3,600 square feet of updated living space in the heart of Baldwin City. This stunning property features 5 conforming bedrooms and 2 full bathrooms, plus 3 non-conforming bedrooms on 3rd floor that offer flexibility—perfect for guests, office space, or a creative studio.From the moment you arrive, the freshly painted exterior, new gutters and downspouts, and tree-trimmed landscaping set the tone. Inside, you’ll love the blend of original character with thoughtful upgrades. The kitchen boasts new solid surface countertops, updated cabinetry, hardware, and newer appliances. Bathrooms feature tiled floors, new low-flow toilets, and modern fixtures. The primary fireplace now includes a cozy electric insert, ideal for winter nights.Key mechanical upgrades include a professional electrical overhaul, HVAC updates, a newly vented water heater, and a comprehensive basement water mitigation system with a vapor barrier, sump pumps, French drain, and dehumidifier—plus fresh tuckpointing for peace of mind.The third floor is fully insulated and offers extra space ready for your imagination. You'll also love the convenience of the newly relocated laundry room on the second floor. A rock driveway leads to a garage, and the newly repaired front driveway and porch railing add curb appeal and safety.If you’ve been looking for a historic home with space to grow and modern updates already completed, 504 9th Street is it. Come experience the warmth, charm, and functionality of this beautifully restored gem.
Listing Agent
Crystal Clear Realty Brokerage Phone: 785-550-3424 License #SP00229238 Listed on: 04/11/2025
Home Details
Home Type
- Single Family
Est. Annual Taxes
- $3,852
Year Built
- Built in 1900
Parking
- 1 Car Attached Garage
Home Design
- Victorian Architecture
- Composition Roof
- Wood Siding
Interior Spaces
- 3,663 Sq Ft Home
- 2-Story Property
- Self Contained Fireplace Unit Or Insert
- Family Room with Fireplace
- Living Room
- Dining Room
- Home Office
- Laundry Room
Flooring
- Wood
- Tile
Bedrooms and Bathrooms
- 5 Bedrooms
- 2 Full Bathrooms
Basement
- Partial Basement
- Sump Pump
Additional Features
- 8,148 Sq Ft Lot
- Forced Air Heating and Cooling System
Community Details
- No Home Owners Association
Listing and Financial Details
- Assessor Parcel Number 023-202-04-0-10-22-003.00-0
- $0 special tax assessment
Map
Home Values in the Area
Average Home Value in this Area
Tax History
| Year | Tax Paid | Tax Assessment Tax Assessment Total Assessment is a certain percentage of the fair market value that is determined by local assessors to be the total taxable value of land and additions on the property. | Land | Improvement |
|---|---|---|---|---|
| 2024 | $3,852 | $27,750 | $3,450 | $24,300 |
| 2023 | $3,676 | $25,300 | $3,450 | $21,850 |
| 2022 | $4,061 | $27,058 | $3,450 | $23,608 |
| 2021 | $3,539 | $23,127 | $2,645 | $20,482 |
| 2020 | $3,427 | $22,218 | $2,645 | $19,573 |
| 2019 | $3,242 | $21,034 | $2,645 | $18,389 |
| 2018 | $3,184 | $20,321 | $2,415 | $17,906 |
| 2017 | $3,051 | $19,079 | $2,415 | $16,664 |
| 2016 | $3,243 | $20,620 | $2,415 | $18,205 |
| 2015 | -- | $20,620 | $2,415 | $18,205 |
| 2014 | -- | $20,815 | $2,415 | $18,400 |
Property History
| Date | Event | Price | Change | Sq Ft Price |
|---|---|---|---|---|
| 06/08/2025 06/08/25 | Pending | -- | -- | -- |
| 05/09/2025 05/09/25 | Price Changed | $355,000 | -2.7% | $97 / Sq Ft |
| 04/19/2025 04/19/25 | For Sale | $365,000 | +22.1% | $100 / Sq Ft |
| 12/28/2022 12/28/22 | Sold | -- | -- | -- |
| 10/24/2022 10/24/22 | Price Changed | $299,000 | -3.2% | $82 / Sq Ft |
| 10/03/2022 10/03/22 | Price Changed | $309,000 | -3.1% | $85 / Sq Ft |
| 09/16/2022 09/16/22 | For Sale | $319,000 | -- | $87 / Sq Ft |
Purchase History
| Date | Type | Sale Price | Title Company |
|---|---|---|---|
| Executors Deed | $220,000 | -- | |
| Deed | -- | None Listed On Document |
Mortgage History
| Date | Status | Loan Amount | Loan Type |
|---|---|---|---|
| Open | $25,000 | Credit Line Revolving | |
| Closed | $18,222 | New Conventional | |
| Open | $176,000 | New Conventional |
About the Listing Agent

As an adept real estate agent affiliated with Crystal Clear Realty in Lawrence, KS, Crystal is dedicated to delivering top-notch real estate services to both homebuyers and sellers in the local area. Her approach is characterized by professionalism, responsiveness, and a strong commitment to attentiveness.
One of her remarkable qualities is her genuine dedication to actively listening to her client's preferences and desires when it comes to finding their perfect home. Whether you're a
Crystal's Other Listings
Source: Heartland MLS
MLS Number: 2543124
APN: 023-202-04-0-10-22-003.00-0
- 920 Grove St
- 118 7th St
- 101 8th St
- 914 Jersey St
- 918 King St
- 408 Eisenhower Rd
- 1752 N 300th Rd
- Lot 7 Block 2 Bluestem Dr
- Lot 6 Block 2 Bluestem Dr
- Lot 5 Block 2 Bluestem Dr
- Lot 4 Block 2 Bluestem Dr
- Lot 3 Block 2 Bluestem Dr
- Lot 2 Block 2 Bluestem Dr
- Lot 5 Block 3 Bluestem Dr
- Lot 12 Block 2 Bluestem Dr
- Lot 9 Block 3 Bluestem Dr
- Lot 15 Block 2 Bluestem Dr
- Lot 14 Block 2 Bluestem Dr
- 1126 Bluestem Dr
- 0 N 6th St
