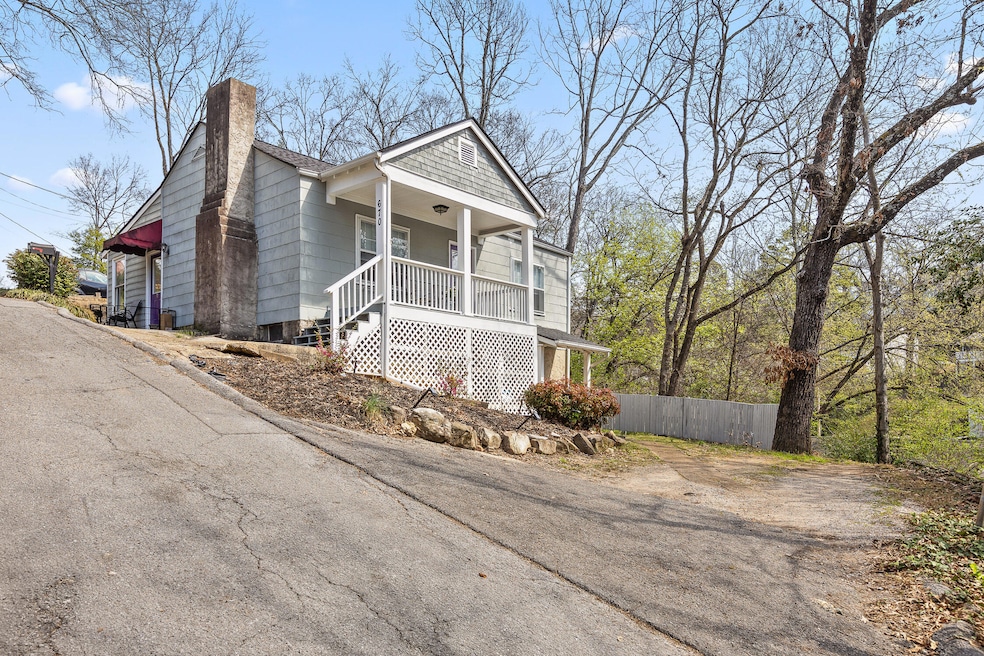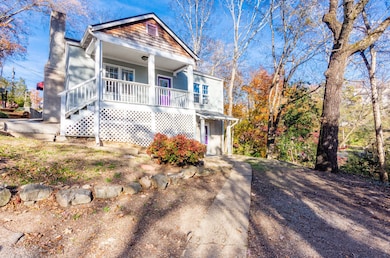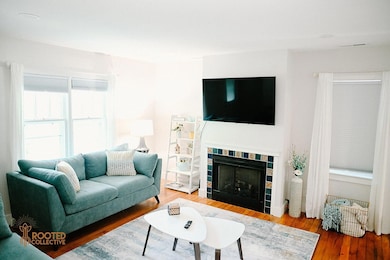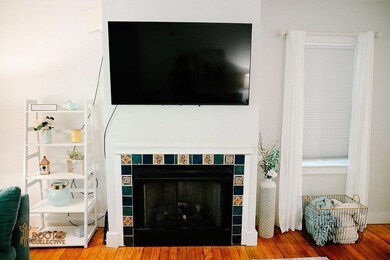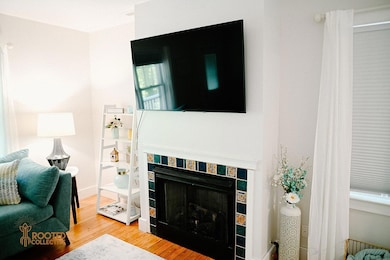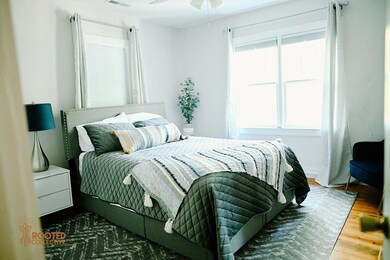
670 Tremont Place Chattanooga, TN 37405
North Chattanooga NeighborhoodEstimated payment $2,752/month
Highlights
- Furnished
- Formal Dining Room
- Living Room
- No HOA
- Fireplace
- Central Heating and Cooling System
About This Home
Charming Remodeled Duplex in North Chattanooga - Zoned for Normal Park!Don't miss this fully renovated duplex in the heart of North Chattanooga! Zoned for the award-winning Normal Park schools, this property offers a prime location just minutes from downtown Chattanooga, local parks, and top dining spots. Whether you're an investor looking for a turnkey income property or a homeowner seeking the option to live in one unit while renting the other, this duplex presents a fantastic opportunity.Property Features:🛏 Two Units - Each with 2 Bedrooms & 1 Bathroom🏡 Complete Renovation (2022) - Move-In Ready💰 Proven Rental History (30+ Day Leases Available)Extensive Upgrades & Modern Finishes:Upstairs Unit:Refinished Original Hardwood Floors for timeless charmBrand-New Kitchen with updated subflooring, new tile flooring, modern cabinetry, countertops, stylish tile backsplash, and all-new appliancesLaundry Room upgraded with new tile flooring, brand-new washer & dryerBathroom Remodel featuring new tile tub surround, new toilet, new sink, and updated plumbingFresh Paint (ceiling to floor), new moldings, baseboards, lighting, and ceiling fans throughoutFully Furnished - Move-in Ready!Downstairs Unit:All-New Flooring throughout the spaceRemodeled Kitchen with modern cabinetry, new sink, updated plumbing, and a sleek tile backsplashCompletely Renovated Bathroom with new floor tile, new vanity, updated lighting, new toilet, and a custom-built tile & marble showerFresh Paint, New Moldings, Baseboards, Lighting & Ceiling FansFully Furnished - Ideal for Rental Income!Exterior & Additional Upgrades:✔ Brand-New Roof, Gutters & Gutter Shields✔ New Air Conditioning Systems in both units✔ Fenced Yard for privacy✔ Landscaping Overhaul - Cleared lot with fresh landscaping✔ New Locks on All Doors for added security✔ Pressure-Washed Exterior & SidewalksThis duplex has a proven track record of successful 30+ day rentals
Property Details
Home Type
- Multi-Family
Est. Annual Taxes
- $2,844
Year Built
- Built in 1940
Lot Details
- 4,792 Sq Ft Lot
- Lot Dimensions are 96x53
Home Design
- Duplex
- Shingle Roof
- Asphalt Roof
Interior Spaces
- 1,782 Sq Ft Home
- 2-Story Property
- Furnished
- Fireplace
- Living Room
- Formal Dining Room
- Washer and Dryer Hookup
- Basement
Kitchen
- Free-Standing Electric Range
- Stove
- Microwave
- Dishwasher
Parking
- Gravel Driveway
- Off-Street Parking
Schools
- Normal Park Elementary School
- Normal Park Upper Middle School
- Red Bank High School
Utilities
- Central Heating and Cooling System
- Electric Water Heater
Community Details
- No Home Owners Association
- 2 Units
- Northside Land Co Subdivision
Listing and Financial Details
- Assessor Parcel Number 135d X 011
Map
Home Values in the Area
Average Home Value in this Area
Tax History
| Year | Tax Paid | Tax Assessment Tax Assessment Total Assessment is a certain percentage of the fair market value that is determined by local assessors to be the total taxable value of land and additions on the property. | Land | Improvement |
|---|---|---|---|---|
| 2024 | $1,418 | $63,375 | $0 | $0 |
| 2023 | $1,418 | $63,375 | $0 | $0 |
| 2022 | $1,418 | $63,375 | $0 | $0 |
| 2021 | $1,418 | $63,375 | $0 | $0 |
| 2020 | $1,284 | $46,425 | $0 | $0 |
| 2019 | $1,284 | $46,425 | $0 | $0 |
| 2018 | $1,184 | $46,425 | $0 | $0 |
| 2017 | $1,284 | $46,425 | $0 | $0 |
| 2016 | $967 | $0 | $0 | $0 |
| 2015 | $1,890 | $34,975 | $0 | $0 |
| 2014 | $1,890 | $0 | $0 | $0 |
Property History
| Date | Event | Price | Change | Sq Ft Price |
|---|---|---|---|---|
| 05/02/2025 05/02/25 | Price Changed | $450,000 | -3.2% | $253 / Sq Ft |
| 04/04/2025 04/04/25 | Price Changed | $465,000 | -2.1% | $261 / Sq Ft |
| 02/03/2025 02/03/25 | For Sale | $475,000 | +75.9% | $267 / Sq Ft |
| 08/18/2021 08/18/21 | Sold | $270,000 | +8.0% | $195 / Sq Ft |
| 07/17/2021 07/17/21 | Pending | -- | -- | -- |
| 07/08/2021 07/08/21 | For Sale | $250,000 | -- | $180 / Sq Ft |
Purchase History
| Date | Type | Sale Price | Title Company |
|---|---|---|---|
| Warranty Deed | $270,000 | Cumberland Ttl & Guaranty Ll | |
| Warranty Deed | $209,200 | Cumberland Title & Guaranty | |
| Warranty Deed | $143,000 | Pioneer Title Agency Inc | |
| Quit Claim Deed | -- | Pioneer Title Agency Inc | |
| Quit Claim Deed | -- | Pioneer Title Agency Inc |
Mortgage History
| Date | Status | Loan Amount | Loan Type |
|---|---|---|---|
| Open | $104,800 | New Conventional | |
| Open | $229,500 | New Conventional | |
| Previous Owner | $156,900 | New Conventional | |
| Previous Owner | $114,400 | Fannie Mae Freddie Mac |
Similar Homes in Chattanooga, TN
Source: Greater Chattanooga REALTORS®
MLS Number: 1506714
APN: 135D-X-011
- 522 Lytle St
- 531 Crewdson St
- 613 Colville St
- 500 Beck Ave
- 506 Crewdson St
- 710 Elinor St
- 504 Rosewood St
- 810 Boylston St
- 835 Tremont St
- 518 Tucker St
- 418 Thompson St
- 506 Tucker St
- 511 Colby St
- 810 Mississippi Ave
- 1206 Mississippi Ave
- 1031 Garnett Ave
- 1037 Garnett Ave
- 1202 Russell St
- 332 Beck Ave
- 0 Druid Ln Unit 1509826
