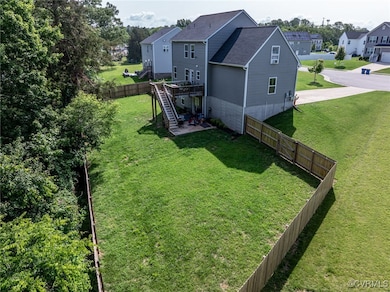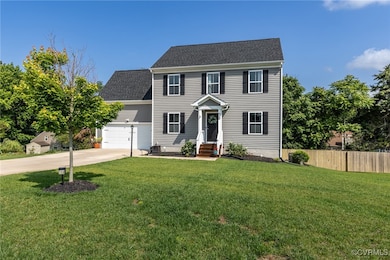
7318 Lancewood Ct Chesterfield, VA 23832
South Richmond NeighborhoodEstimated payment $2,761/month
Highlights
- Front Porch
- Zoned Heating and Cooling
- Partially Carpeted
- 2 Car Attached Garage
About This Home
Tucked away at the end of a quiet cul-de-sac, 7318 Lancewood Ct is more than just a home—it’s your next-level lifestyle upgrade in Chesterfield’s sought-after Pennwood Estates. Completed in 2022 and meticulously cared for, this 4-bedroom, 2 full and 2 half-bath stunner was designed to impress, from its sleek open-concept main level to the rare flex spaces that make it truly stand out. Picture morning coffee on your elevated deck overlooking a private backyard, or movie nights in your custom-ready walk-out basement complete with a finished rec room, a half bath, and it own bedroom to expand. The kitchen hits every note with granite counters, a huge island, stainless steel appliances, and seamless flow into the sunlit living space—perfect for everyday living or entertaining a crowd. Upstairs, the primary suite offers a true retreat with a walk-in closet and spa-like en-suite, while two more bedrooms give everyone their own space. And here's the twist most homes don't offer: a bonus room above the garage, already waiting to become your dream office, studio, or game room. Zoned HVAC, luxury vinyl plank flooring, and a two-car garage make life easy. Located minutes from Route 288, Pocahontas State Park, shops , and everything you need, this home blends modern comfort with future flexibility—and it’s 100% move-in ready. Homes like this don’t last. Schedule your private showing today and experience why 7318 Lancewood Ct is the one you’ve been waiting for.
Home Details
Home Type
- Single Family
Est. Annual Taxes
- $3,202
Year Built
- Built in 2021
Lot Details
- 0.32 Acre Lot
- Back Yard Fenced
- Zoning described as r-12
HOA Fees
- $8 Monthly HOA Fees
Parking
- 2 Car Attached Garage
- Driveway
Home Design
- Frame Construction
- Shingle Roof
- Vinyl Siding
Interior Spaces
- 2,482 Sq Ft Home
- 2-Story Property
Kitchen
- Stove
- <<microwave>>
- Dishwasher
Flooring
- Partially Carpeted
- Vinyl
Bedrooms and Bathrooms
- 4 Bedrooms
Basement
- Walk-Out Basement
- Basement Fills Entire Space Under The House
Outdoor Features
- Front Porch
Schools
- Hening Elementary School
- Manchester Middle School
- Meadowbrook High School
Utilities
- Zoned Heating and Cooling
- Water Heater
Community Details
- Pennwood Estates Subdivision
Listing and Financial Details
- Assessor Parcel Number 764685261000000
Map
Home Values in the Area
Average Home Value in this Area
Tax History
| Year | Tax Paid | Tax Assessment Tax Assessment Total Assessment is a certain percentage of the fair market value that is determined by local assessors to be the total taxable value of land and additions on the property. | Land | Improvement |
|---|---|---|---|---|
| 2025 | $4,008 | $447,500 | $62,000 | $385,500 |
| 2024 | $4,008 | $355,800 | $57,000 | $298,800 |
| 2023 | $2,998 | $329,400 | $47,000 | $282,400 |
| 2022 | $807 | $87,700 | $43,000 | $44,700 |
| 2021 | $380 | $40,000 | $40,000 | $0 |
Property History
| Date | Event | Price | Change | Sq Ft Price |
|---|---|---|---|---|
| 06/19/2025 06/19/25 | For Sale | $450,000 | +3.4% | $181 / Sq Ft |
| 06/06/2022 06/06/22 | Sold | $435,000 | -2.2% | $209 / Sq Ft |
| 05/06/2022 05/06/22 | Pending | -- | -- | -- |
| 05/04/2022 05/04/22 | For Sale | $444,950 | 0.0% | $214 / Sq Ft |
| 05/03/2022 05/03/22 | Price Changed | $444,950 | +1.4% | $214 / Sq Ft |
| 12/31/2021 12/31/21 | Pending | -- | -- | -- |
| 11/04/2021 11/04/21 | Price Changed | $438,835 | -2.9% | $211 / Sq Ft |
| 10/13/2021 10/13/21 | Price Changed | $452,135 | -2.2% | $217 / Sq Ft |
| 10/03/2021 10/03/21 | For Sale | $462,135 | -- | $222 / Sq Ft |
Purchase History
| Date | Type | Sale Price | Title Company |
|---|---|---|---|
| Deed | $435,000 | Old Republic National Title | |
| Warranty Deed | $70,000 | Attorney |
Mortgage History
| Date | Status | Loan Amount | Loan Type |
|---|---|---|---|
| Open | $370,110 | VA |
Similar Homes in Chesterfield, VA
Source: Central Virginia Regional MLS
MLS Number: 2516601
APN: 764-68-52-61-000-000
- 4906 Brickhaven Dr
- 7425 Barkbridge Rd
- Lot 3 Belmont Rd
- 7913 Millvale Rd
- 4337 Brixton Rd
- 7001 Leire Ln
- 7033 Leire Ln
- 4337 Collingswood Dr
- 4407 Ketcham Dr
- 7508 Northford Ln
- 7025 Leire Dr
- 7048 Leire Dr
- 15212 Fawnwood Ln
- 5206 Hallmark Dr
- 4201 Kempwood Place
- 6002 Pleasant Pond Place
- 6618 Regal Grove Dr
- 6988 Leire Ln
- 4804 Hackney Rd
- 8218 Post Land Ct
- 7037 Leire Ln
- 6404 Meterie Ct
- 7004 Leire Ln
- 7660 van Hoy Dr
- 6604 Way Point Dr
- 3903 Beethoven Ct
- 4037 Lamplighter Dr
- 6050 Hendry Ave
- 6500 Caymus Way
- 6942 Ipswich Dr
- 5500 Vinings Dr
- 6300 Pewter Ave
- 5514 Belle Pond Dr
- 6401 Scots Pine Run
- 5001 Ridgedale Pkwy
- 3949 Keswick Place
- 3925 Keswick Place
- 4800 Burnt Oak Dr
- 2208 Mandalay Dr
- 4073 Trisha Trail






