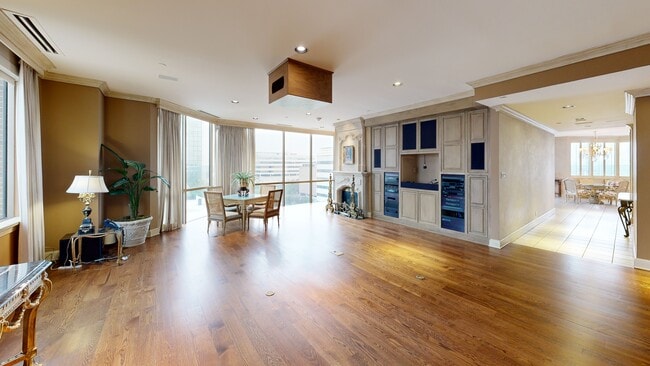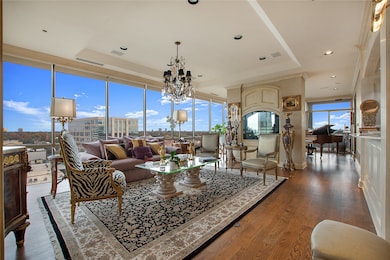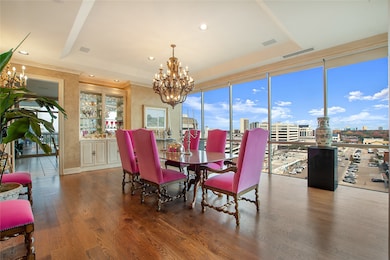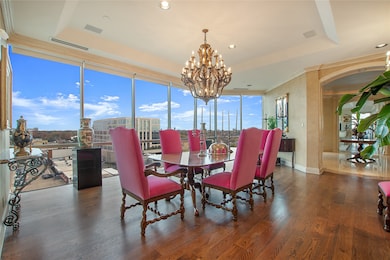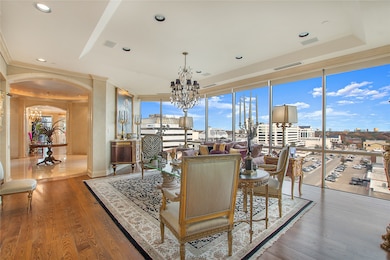
8181 Douglas Ave Unit 800 Dallas, TX 75225
Devonshire NeighborhoodEstimated payment $35,734/month
Highlights
- Concierge
- Docks
- Heated In Ground Pool
- Hyer Elementary School Rated A
- Fitness Center
- Electric Gate
About This Home
Rare Full-Floor Residence in Highland Park ISD’s Iconic 8181 DouglasAn extraordinary opportunity to own the entire 8th floor of the prestigious 8181 Douglas building—an exclusive, full-floor residence offering 7,125 square feet of sophisticated living in the heart of Highland Park ISD. Perfectly positioned at the corner of Douglas Avenue and Sherry Lane, this expansive home delivers the ultimate in privacy, security, and elevated high-rise living. Designed for the most discerning buyer, the residence is a canvas awaiting your personalized design aesthetic. Wrapped in floor-to-ceiling windows, the home is bathed in natural light and showcases unparalleled 360-degree views of the Dallas skyline and surrounding neighborhoods. Enjoy direct access via two private interior elevators, which open exclusively into the unit from both the main lobby and secure parking area. With only 14 residences across 10 stories, 8181 Douglas provides a rare low-density lifestyle in one of the city’s most unassuming buildings. This exceptional home features three spacious bedrooms and 4.5 luxurious bathrooms, a primary suite with dual bathrooms, each offering a distinct design style, multiple living and dining areas, ideal for entertaining on any scale, a dual-sided aquarium, two full wet bars, a wine room, six reserved parking spaces and two private storage units. Building amenities include, 24-7 concierge and security, Resort-style pool and outdoor living area with dining and grilling stations, fitness center with sauna, private guest suite for available to rent for visiting family and friends. Located steps from Dallas’s premier dining, shopping, and easy access to the north Dallas Tollway, this home offers a true lock-and-leave lifestyle with all the benefits of luxury, convenience, and exclusivity. Schedule your private tour today and discover the pinnacle of refined high-rise living at 8181 Douglas.
Listing Agent
Dave Perry Miller Real Estate Brokerage Phone: 214-369-6000 License #0729381

Property Details
Home Type
- Condominium
Est. Annual Taxes
- $86,977
Year Built
- Built in 1982
HOA Fees
- $7,595 Monthly HOA Fees
Parking
- 6 Car Attached Garage
- Common or Shared Parking
- Electric Gate
Home Design
- English Architecture
- Traditional Architecture
- Brick Exterior Construction
- Pillar, Post or Pier Foundation
- Tar and Gravel Roof
Interior Spaces
- 7,125 Sq Ft Home
- 1-Story Property
- Open Floorplan
- Wet Bar
- Wired For Data
- Built-In Features
- Woodwork
- Chandelier
- Gas Fireplace
- Awning
- Window Treatments
- Living Room with Fireplace
- 3 Fireplaces
- Den with Fireplace
Kitchen
- Eat-In Kitchen
- Double Convection Oven
- Gas Oven or Range
- Built-In Gas Range
- Microwave
- Built-In Refrigerator
- Ice Maker
- Dishwasher
- Kitchen Island
- Granite Countertops
- Disposal
Flooring
- Wood
- Carpet
- Stone
- Marble
- Ceramic Tile
Bedrooms and Bathrooms
- 3 Bedrooms
- Walk-In Closet
- Double Vanity
Laundry
- Dryer
- Washer
Home Security
- Home Security System
- Security Lights
- Security Gate
Pool
- Heated In Ground Pool
- Pool Water Feature
Outdoor Features
- Docks
- Balcony
- Covered patio or porch
- Outdoor Kitchen
- Covered Courtyard
- Exterior Lighting
- Outdoor Grill
Schools
- Hyer Elementary School
- Highland Park
Utilities
- Central Heating and Cooling System
- High Speed Internet
- Cable TV Available
Additional Features
- Accessible Elevator Installed
- Private Entrance
Listing and Financial Details
- Legal Lot and Block 1 / 45625
- Assessor Parcel Number 00C14550000080000
Community Details
Overview
- Association fees include all facilities, management, ground maintenance, maintenance structure, sewer, security, trash, water
- Douglas Condo 8181 Subdivision
Amenities
- Concierge
- Sauna
Recreation
- Fitness Center
- Community Pool
Security
- Security Guard
- Card or Code Access
- Gated Community
- Carbon Monoxide Detectors
- Fire and Smoke Detector
- Fire Sprinkler System
- Firewall
Map
Home Values in the Area
Average Home Value in this Area
Tax History
| Year | Tax Paid | Tax Assessment Tax Assessment Total Assessment is a certain percentage of the fair market value that is determined by local assessors to be the total taxable value of land and additions on the property. | Land | Improvement |
|---|---|---|---|---|
| 2024 | $86,977 | $4,132,500 | $319,710 | $3,812,790 |
| 2023 | $33,527 | $4,132,500 | $319,710 | $3,812,790 |
| 2022 | $98,901 | $4,132,500 | $319,710 | $3,812,790 |
| 2021 | $54,779 | $2,173,130 | $319,710 | $1,853,420 |
| 2020 | $55,807 | $2,173,130 | $319,710 | $1,853,420 |
| 2019 | $57,043 | $2,137,500 | $319,710 | $1,817,790 |
| 2018 | $56,437 | $2,137,500 | $319,710 | $1,817,790 |
| 2017 | $47,055 | $1,816,880 | $117,230 | $1,699,650 |
| 2016 | $47,055 | $1,816,880 | $117,230 | $1,699,650 |
| 2015 | $36,262 | $1,816,880 | $117,230 | $1,699,650 |
| 2014 | $36,262 | $1,816,880 | $117,230 | $1,699,650 |
Property History
| Date | Event | Price | Change | Sq Ft Price |
|---|---|---|---|---|
| 05/09/2025 05/09/25 | Price Changed | $3,750,000 | -1.3% | $526 / Sq Ft |
| 01/02/2025 01/02/25 | For Sale | $3,799,000 | -- | $533 / Sq Ft |
Purchase History
| Date | Type | Sale Price | Title Company |
|---|---|---|---|
| Special Warranty Deed | -- | None Listed On Document | |
| Vendors Lien | -- | -- | |
| Warranty Deed | -- | -- |
Mortgage History
| Date | Status | Loan Amount | Loan Type |
|---|---|---|---|
| Previous Owner | $1,233,562 | Credit Line Revolving | |
| Previous Owner | $1,000,000 | No Value Available | |
| Previous Owner | $750,000 | No Value Available |
About the Listing Agent

Valerie Dillon is dedicated to helping you feel truly connected—to your community, local resources, and, most importantly, your home. With her extensive network and strong local relationships, you can trust that choosing Valerie as your Realtor will provide you with exceptional care and peace of mind.
An Oklahoma native and proud Oklahoma State graduate, Valerie has made Dallas her home for over twenty years. During this time, she has embraced her roles as a devoted mom to three kids in
Valerie's Other Listings
Source: North Texas Real Estate Information Systems (NTREIS)
MLS Number: 20796630
APN: 00C14550000080000
- 4301 Colgate Ave
- 5909 Luther Ln Unit 1002A
- 5909 Luther Ln Unit 1700A
- 5909 Luther Ln Unit 1405A
- 5909 Luther Ln Unit 1102A
- 5909 Luther Ln Unit 1701A
- 5909 Luther Ln Unit 905A
- 5909 Luther Ln Unit 1106A
- 5909 Luther Ln Unit 1501A
- 5909 Luther Ln Unit 805A
- 5909 Luther Ln Unit 2000A
- 4301 Caruth Blvd
- 5743 Stonegate Rd
- 4024 Marquette St
- 4300 Southwestern Blvd
- 4108 Greenbrier Dr
- 5774 Berkshire Ln
- 4012 Colgate Ave
- 5726 Greenbrier Dr
- 4232 Hanover St

