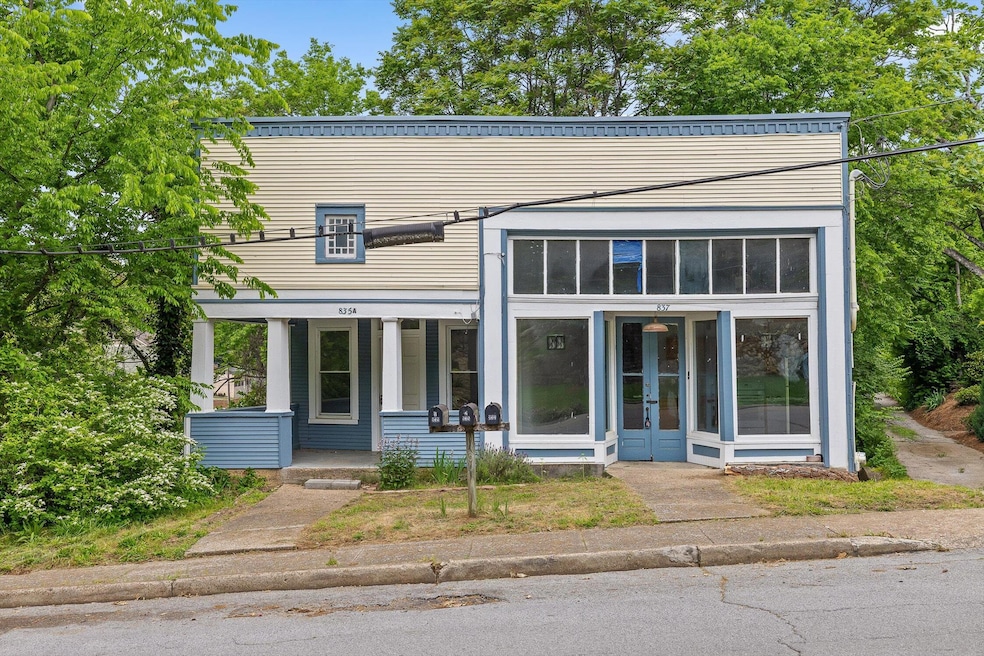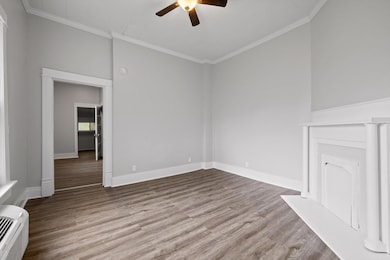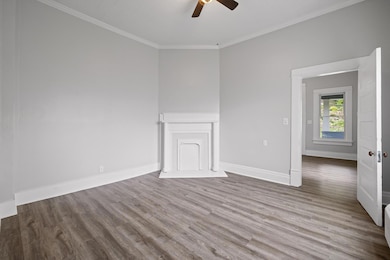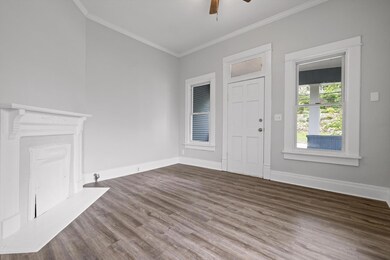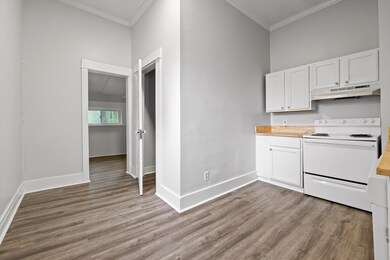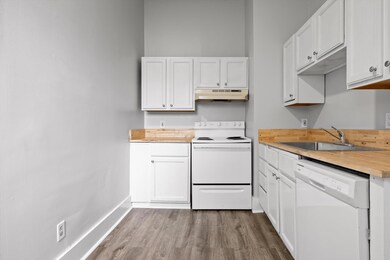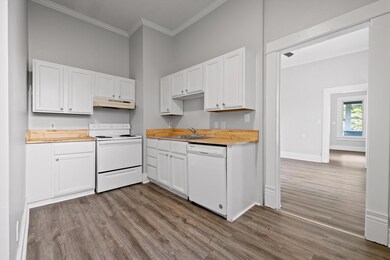
835 Tremont St Chattanooga, TN 37405
North Chattanooga NeighborhoodEstimated payment $3,863/month
Highlights
- Open Floorplan
- High Ceiling
- No HOA
- Deck
- Private Yard
- Den
About This Home
Location, Charm and Character define this historic income producing property. Located at the corner Tremont Street and Mississippi Avenue, two primary residential arteries of N. Chatt, this property is one block from the award-winning Normal Park Elementary School and a short walk to dozens of shops, restaurants, bars, the waterfront at Coolidge Park and Downtown. With humble beginnings as a general store that served the North Chattanooga community, this iconic structure has been thoughtfully converted into three unique and updated residential rental units. Unit A is a 1 bedroom, 1 bathroom suite with stackable washer/dryer and a covered rocking chair front porch. Unit A is currently vacant but will rent for $1,100 monthly. Unit B is a 2-bedroom, 2-bathroom suite with towering 14' ceilings, stackable washer/dryer and ample storage space in two separate loft areas. Unit B is currently rented for $1,500 monthly. At the rear of the property, Unit C is a 1 bedroom, 1 bathroom suite with washer/dryer hookups, private rear deck, and cozy firepit area. Unit C is currently rented for $1,150 monthly. In addition to the ample curbside parking at the front door off Tremont Street, there is a private driveway and parking area at the rear of the property off of Boylston Street. The property has tons of dry storage in the basement and detached garage. The seller has completely updated every major system and the TPO roof has lots of life left for future owners. Don't miss this opportunity to own this extremely well located and iconic income producing property. Call today to schedule your private tour!
Property Details
Home Type
- Multi-Family
Est. Annual Taxes
- $5,492
Year Built
- Built in 1920
Lot Details
- 10,019 Sq Ft Lot
- Lot Dimensions are 88x116
- Gentle Sloping Lot
- Private Yard
Home Design
- Triplex
- Brick Foundation
- Slab Foundation
- Membrane Roofing
- Aluminum Siding
Interior Spaces
- 2,953 Sq Ft Home
- 2-Story Property
- Open Floorplan
- High Ceiling
- Living Room
- Den
- Storage
- Property Views
Kitchen
- Eat-In Kitchen
- Stove
- Microwave
Laundry
- Laundry in unit
- Washer and Dryer Hookup
Unfinished Basement
- Partial Basement
- Basement Cellar
- Crawl Space
Parking
- Garage
- Driveway
- Off-Street Parking
Outdoor Features
- Deck
- Patio
- Outdoor Storage
- Porch
Schools
- Normal Park Elementary School
- Normal Park Upper Middle School
- Red Bank High School
Utilities
- Multiple cooling system units
- Central Heating and Cooling System
Community Details
- No Home Owners Association
- 3 Units
- North Chatt Map No 1 Subdivision
Listing and Financial Details
- Assessor Parcel Number 136a B 002
Map
Home Values in the Area
Average Home Value in this Area
Property History
| Date | Event | Price | Change | Sq Ft Price |
|---|---|---|---|---|
| 05/01/2025 05/01/25 | For Sale | $609,000 | +103.0% | $206 / Sq Ft |
| 10/30/2019 10/30/19 | Sold | $300,000 | -25.0% | $102 / Sq Ft |
| 09/02/2019 09/02/19 | Pending | -- | -- | -- |
| 01/23/2019 01/23/19 | For Sale | $399,900 | -- | $135 / Sq Ft |
Similar Homes in Chattanooga, TN
Source: Greater Chattanooga REALTORS®
MLS Number: 1512065
APN: 136A B 002
- 835 Tremont St
- 810 Boylston St
- 1108 Albany St
- 723 Mississippi Ave
- 1015 Mount Vernon Ave
- 613 Colville St
- 531 Crewdson St
- 670 Tremont Place
- 710 Elinor St
- 1031 Garnett Ave
- 1037 Garnett Ave
- 522 Lytle St
- 719 Federal St
- 717 Federal St
- 1119 Highland Dr
- 506 Crewdson St
- 1202 Russell St
- 500 Beck Ave
- 1209 Highland Dr
- 1206 Mississippi Ave
