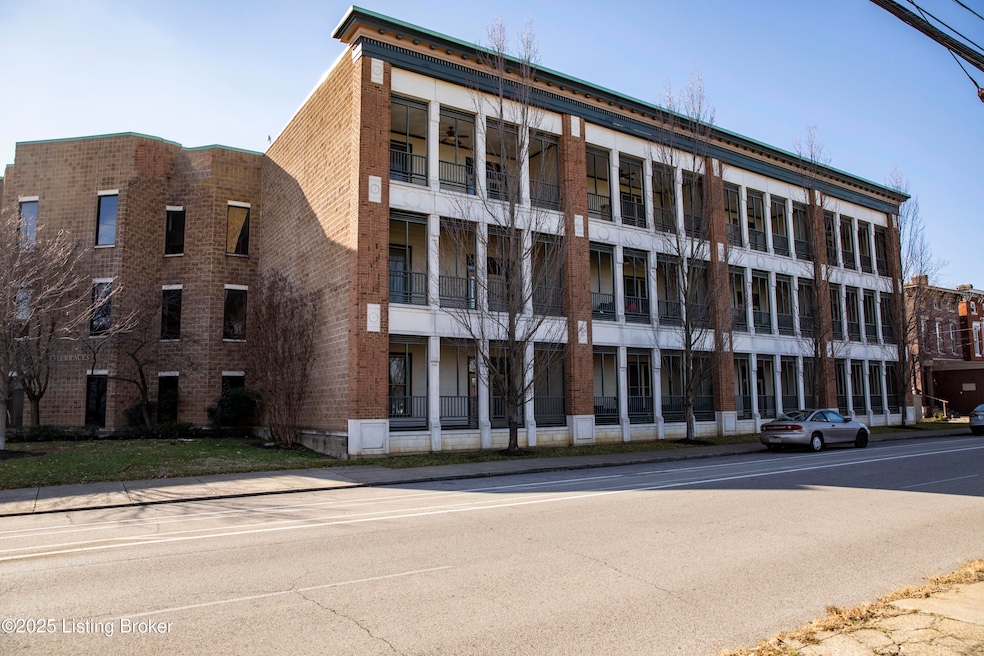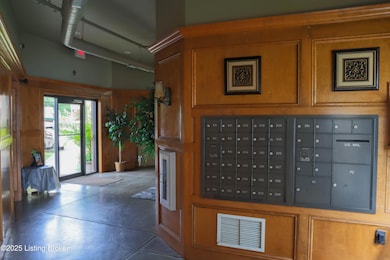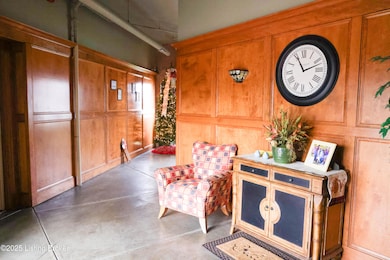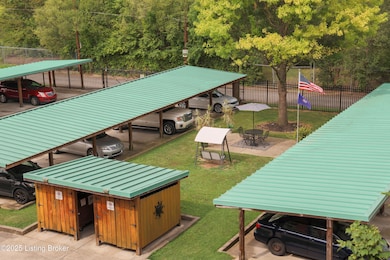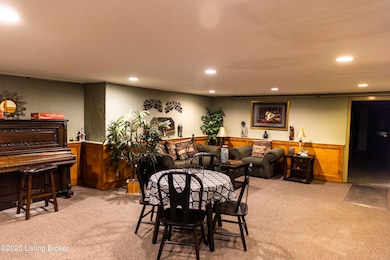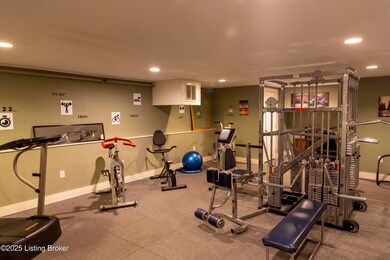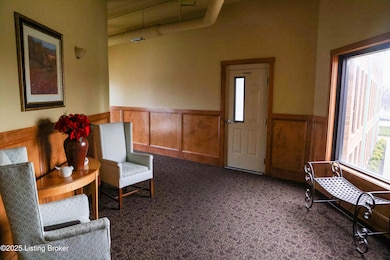
900 S 5th St Unit 108 Louisville, KY 40203
Limerick NeighborhoodEstimated payment $1,264/month
Highlights
- Deck
- 1 Fireplace
- Property is Fully Fenced
- Barret Traditional Middle School Rated A-
- Forced Air Heating and Cooling System
- 3-minute walk to Ben Washer Park
About This Home
Hardwood floors, tall ceilings two bedroom two baths with open floor plan kitchen, dining and living areas separated by fire place that open onto large out door terrace. Kitchen with bar and granite counter tops and stainless appliances. Master bedroom has great walk-in closet and tiled shower. Gated secured covered parking in rear of building. There is exercise and community room in lower level, with bath and kitchen. Individual extra storage in the basement. great location to down town, Universities of Louisville, and Spalding. Listing agent has ownership interest in property, seller and listing agent are licensed real estate agents in State of Kentucky
Property Details
Home Type
- Condominium
Est. Annual Taxes
- $2,339
Year Built
- Built in 2006
Home Design
- Poured Concrete
- Rubber Roof
Interior Spaces
- 1,283 Sq Ft Home
- 1-Story Property
- 1 Fireplace
- Basement
Bedrooms and Bathrooms
- 2 Bedrooms
- 2 Full Bathrooms
Parking
- 1 Carport Space
- Side or Rear Entrance to Parking
Utilities
- Forced Air Heating and Cooling System
- Heat Pump System
Additional Features
- Deck
- Property is Fully Fenced
Community Details
- Property has a Home Owners Association
- Fifth Street Terraces Subdivision
Listing and Financial Details
- Legal Lot and Block 108 / 029w
- Assessor Parcel Number 08029W01080000
Map
Home Values in the Area
Average Home Value in this Area
Tax History
| Year | Tax Paid | Tax Assessment Tax Assessment Total Assessment is a certain percentage of the fair market value that is determined by local assessors to be the total taxable value of land and additions on the property. | Land | Improvement |
|---|---|---|---|---|
| 2024 | $2,339 | $182,190 | $0 | $182,190 |
| 2023 | $2,445 | $182,190 | $0 | $182,190 |
| 2022 | $1,595 | $117,300 | $0 | $117,300 |
| 2021 | $1,700 | $117,300 | $0 | $117,300 |
| 2020 | $1,612 | $117,300 | $0 | $117,300 |
| 2019 | $1,574 | $117,300 | $0 | $117,300 |
| 2018 | $1,553 | $117,300 | $0 | $117,300 |
| 2017 | $1,529 | $117,300 | $0 | $117,300 |
| 2013 | $1,173 | $117,300 | $0 | $117,300 |
Property History
| Date | Event | Price | Change | Sq Ft Price |
|---|---|---|---|---|
| 03/18/2025 03/18/25 | For Sale | $192,000 | -- | $150 / Sq Ft |
Purchase History
| Date | Type | Sale Price | Title Company |
|---|---|---|---|
| Deed | -- | -- |
Similar Homes in Louisville, KY
Source: Metro Search (Greater Louisville Association of REALTORS®)
MLS Number: 1682138
APN: 029W01080000
- 900 S 5th St Unit 109
- 900 S 5th St Unit 304
- 900 S 5th St Unit 202
- 611 W Breckinridge St
- 909 S 6th St
- 1031 Garvin Place
- 1010 S 3rd St
- 1014 S 3rd St
- 1018 S 3rd St
- 1013 S 3rd St
- 124 W College St
- 1019 S 3rd St
- 930 S 1st St
- 936 S 1st St
- 938 S 1st St
- 1100 S 3rd St
- 932 S 1st St
- 624 W Saint Catherine St
- 103 W Kentucky St
- 1031 S 4th St
