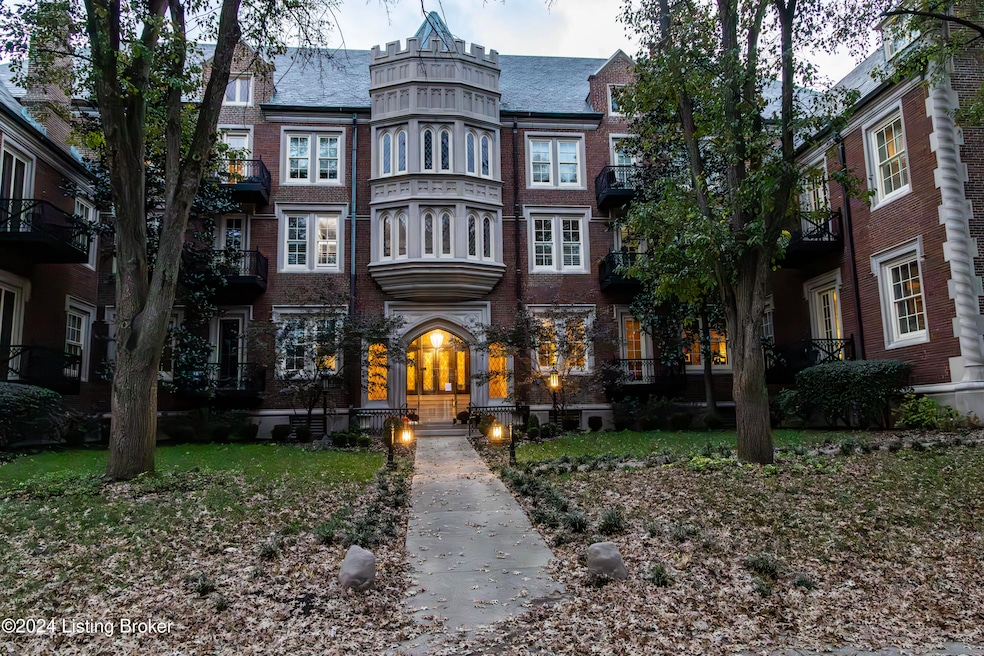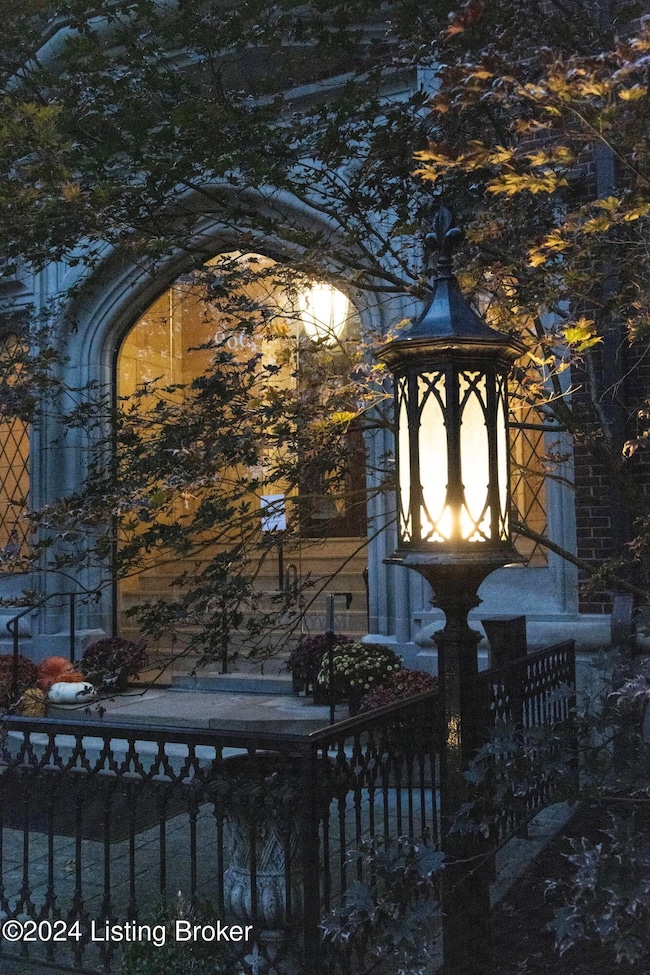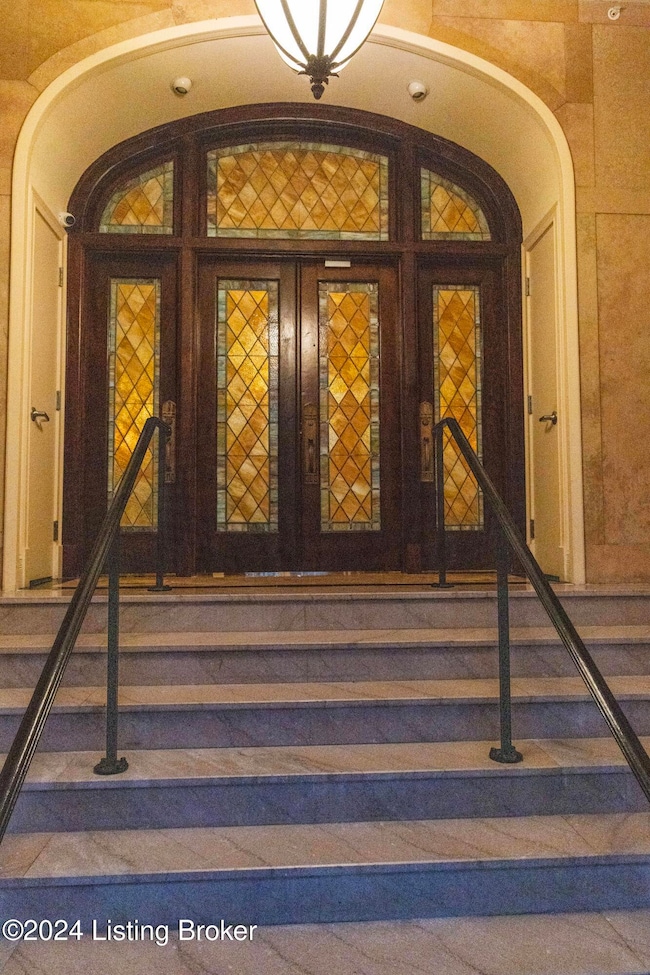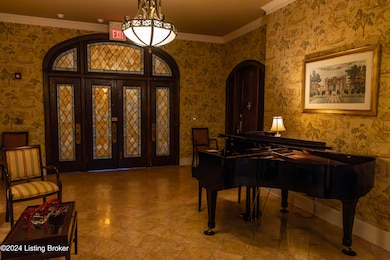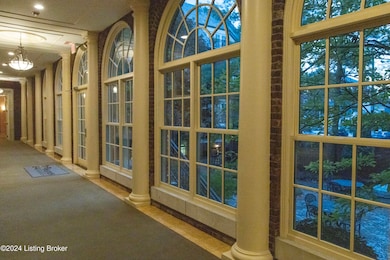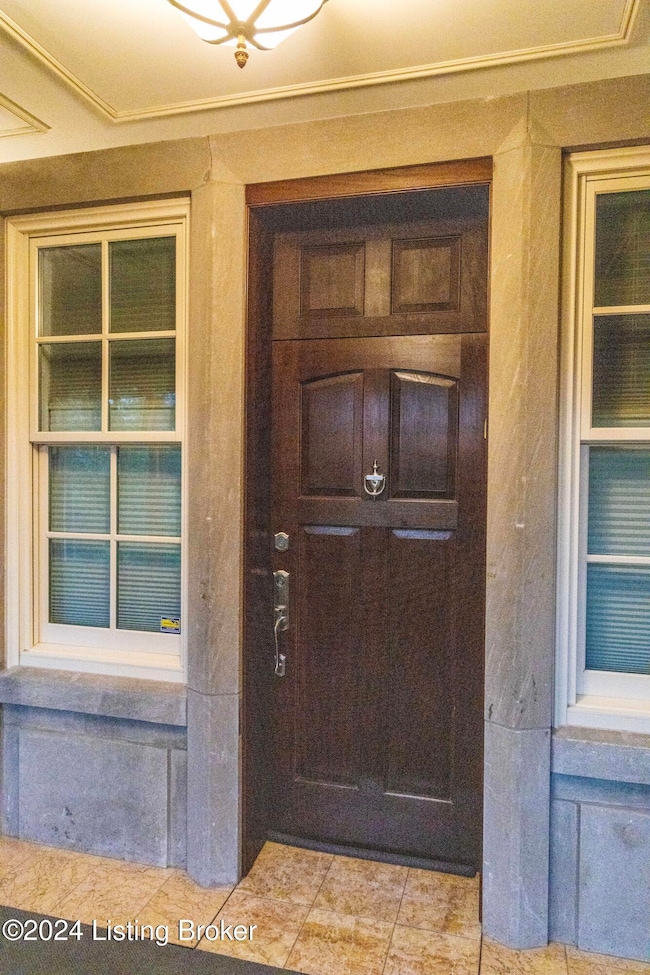
966 Cherokee Rd Unit 303 Louisville, KY 40204
Cherokee Triangle NeighborhoodEstimated payment $4,924/month
Highlights
- 1 Fireplace
- Electric Vehicle Home Charger
- 2 Car Garage
- Porch
- Forced Air Heating System
- 3-minute walk to Morton Avenue Dog Park
About This Home
Stunning condo in the Inverness condominiums. Professionally decorated with many custom features. This luxury three bedroom, three bath condo has two large out door terraces. The primary bed room features 2 walk-in closets, steam shower, and heated towel bar. Condo's living room has beautiful leaded glass windows, the granite kitchen, custom cabinets and high end appliances. Inlaid hard wood floor foyer, incredible custom staircase to second floor. Building has geothermal heating and cooling, secured two indoor parking spaces, private storage room, exercise room located in the basement. Building designed with superb noise insulation through out. Common outdoor court yard. Luxury living at its best in this jewel of the Cherokee triangle.
Property Details
Home Type
- Condominium
Est. Annual Taxes
- $8,193
Year Built
- Built in 1929
Parking
- 2 Car Garage
- Electric Vehicle Home Charger
- Side or Rear Entrance to Parking
Home Design
- Brick Exterior Construction
- Poured Concrete
- Slate Roof
Interior Spaces
- 2,626 Sq Ft Home
- 3-Story Property
- 1 Fireplace
- Basement
Bedrooms and Bathrooms
- 3 Bedrooms
Utilities
- Forced Air Heating System
- Heating System Uses Natural Gas
- Heat Pump System
- Geothermal Heating and Cooling
Additional Features
- Porch
- Brick Fence
Community Details
- Property has a Home Owners Association
- Inverness Subdivision
Listing and Financial Details
- Legal Lot and Block 0303 / 068
- Assessor Parcel Number 10068V03030000
Map
Home Values in the Area
Average Home Value in this Area
Tax History
| Year | Tax Paid | Tax Assessment Tax Assessment Total Assessment is a certain percentage of the fair market value that is determined by local assessors to be the total taxable value of land and additions on the property. | Land | Improvement |
|---|---|---|---|---|
| 2024 | $8,193 | $638,120 | $0 | $638,120 |
| 2023 | $7,506 | $559,340 | $0 | $559,340 |
| 2022 | $7,607 | $559,340 | $0 | $559,340 |
| 2021 | $8,108 | $559,340 | $0 | $559,340 |
| 2020 | $7,686 | $559,340 | $0 | $559,340 |
| 2019 | $7,504 | $559,340 | $0 | $559,340 |
| 2018 | $7,407 | $559,340 | $0 | $559,340 |
| 2017 | $7,290 | $559,340 | $0 | $559,340 |
| 2013 | $4,333 | $433,290 | $0 | $433,290 |
Property History
| Date | Event | Price | Change | Sq Ft Price |
|---|---|---|---|---|
| 04/10/2025 04/10/25 | Price Changed | $765,000 | -3.8% | $291 / Sq Ft |
| 01/27/2025 01/27/25 | Price Changed | $795,000 | -3.6% | $303 / Sq Ft |
| 11/20/2024 11/20/24 | For Sale | $825,000 | -- | $314 / Sq Ft |
Purchase History
| Date | Type | Sale Price | Title Company |
|---|---|---|---|
| Warranty Deed | $735,532 | None Available |
Mortgage History
| Date | Status | Loan Amount | Loan Type |
|---|---|---|---|
| Open | $497,000 | New Conventional | |
| Closed | $588,425 | Adjustable Rate Mortgage/ARM |
Similar Homes in Louisville, KY
Source: Metro Search (Greater Louisville Association of REALTORS®)
MLS Number: 1675315
APN: 068V03030000
- 951 Baxter Ave Unit 103
- 951 Baxter Ave Unit 102
- 945 Baxter Ave Unit 106
- 945 Baxter Ave Unit 105
- 945 Baxter Ave Unit 104
- 953 Baxter Ave Unit 104
- 945 Baxter Ave Unit 102
- 1029 Bardstown Rd
- 922 Cherokee Rd
- 920 Cherokee Rd
- 1515 Hepburn Ave Unit 3
- 1040 Cherokee Rd Unit D3
- 1040 Everett Ave
- 1422 Highland Ave
- 1434 Christy Ave
- 1428 Christy Ave
- 1513 E Breckinridge St
- 805 Rubel Ave
- 2120 Grinstead Dr
- 1108 Baxter Ave
