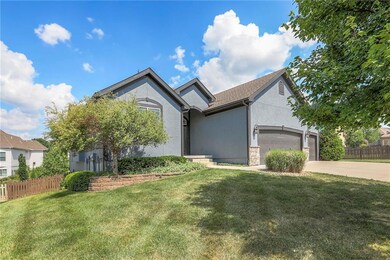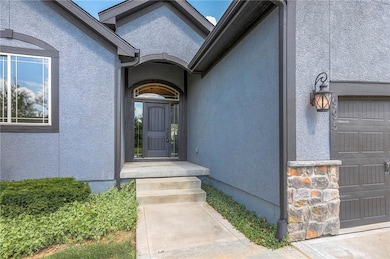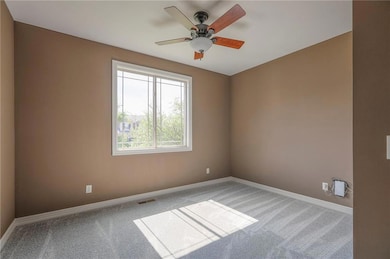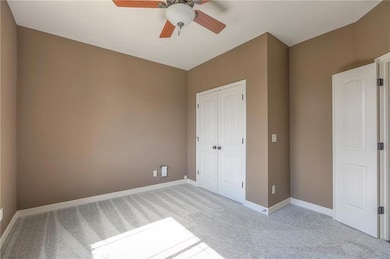
995 SW Perth Shire Dr Lees Summit, MO 64081
Estimated payment $3,443/month
Highlights
- ENERGY STAR Certified Homes
- EPA Indoor Air Quality Plus
- Wood Flooring
- Longview Farm Elementary School Rated A
- Traditional Architecture
- Main Floor Primary Bedroom
About This Home
995 SW Perth Shire Dr, Lee's Summit, MO 64081
Freshly Updated | Move-In Ready | Great Community Amenities
Welcome to this beautifully updated home in one of Lee’s Summit’s most desirable neighborhoods. With recent cosmetic upgrades throughout and access to community amenities, this property offers both comfort and convenience.
Features include:
4 spacious bedrooms and 3 bathrooms
Fresh paint, new carpet, and updated lighting
Open-concept layout filled with natural light
Fenced backyard, perfect for outdoor gatherings. With a deck as well as covered porch with a W/O
Located in a quiet, established neighborhood with top-rated schools
HOA amenities include access to a neighborhood pool, clubhouse, walking trails, and playground—enhancing your everyday lifestyle.
Just minutes from shopping, dining, and major highways, this home is ideal for anyone seeking a move-in ready property with community perks.
Schedule your showing today.
Home Details
Home Type
- Single Family
Est. Annual Taxes
- $5,921
Year Built
- Built in 2014
HOA Fees
- $42 Monthly HOA Fees
Parking
- 3 Car Attached Garage
- Front Facing Garage
Home Design
- Traditional Architecture
- Composition Roof
- Stone Trim
- Stucco
Interior Spaces
- Ceiling Fan
- See Through Fireplace
- Gas Fireplace
- Mud Room
- Great Room with Fireplace
- Family Room
- Dining Room
- Laundry Room
Kitchen
- Walk-In Pantry
- Kitchen Island
Flooring
- Wood
- Carpet
- Ceramic Tile
Bedrooms and Bathrooms
- 4 Bedrooms
- Primary Bedroom on Main
- Walk-In Closet
- 3 Full Bathrooms
- Double Vanity
- Shower Only
Finished Basement
- Basement Fills Entire Space Under The House
- Sump Pump
Eco-Friendly Details
- Energy-Efficient Appliances
- Energy-Efficient Insulation
- ENERGY STAR Certified Homes
- Energy-Efficient Thermostat
- EPA Indoor Air Quality Plus
Schools
- Longview Farms Elementary School
- Lee's Summit West High School
Additional Features
- 10,890 Sq Ft Lot
- Forced Air Heating and Cooling System
Listing and Financial Details
- Assessor Parcel Number 62-440-01-06-00-0-00-000
- $0 special tax assessment
Community Details
Overview
- Highland Meadows Subdivision
Recreation
- Community Pool
Map
Home Values in the Area
Average Home Value in this Area
Tax History
| Year | Tax Paid | Tax Assessment Tax Assessment Total Assessment is a certain percentage of the fair market value that is determined by local assessors to be the total taxable value of land and additions on the property. | Land | Improvement |
|---|---|---|---|---|
| 2024 | $5,921 | $82,004 | $12,882 | $69,122 |
| 2023 | $5,878 | $82,004 | $12,073 | $69,931 |
| 2022 | $6,181 | $76,570 | $18,288 | $58,282 |
| 2021 | $6,309 | $76,570 | $18,288 | $58,282 |
| 2020 | $6,073 | $72,988 | $18,288 | $54,700 |
| 2019 | $5,907 | $72,988 | $18,288 | $54,700 |
| 2018 | $1,930,928 | $67,669 | $7,917 | $59,752 |
| 2017 | $5,902 | $67,669 | $7,917 | $59,752 |
| 2016 | $5,813 | $65,973 | $12,160 | $53,813 |
| 2014 | $2 | $23 | $23 | $0 |
Property History
| Date | Event | Price | Change | Sq Ft Price |
|---|---|---|---|---|
| 06/26/2025 06/26/25 | For Sale | $524,900 | +41.9% | $198 / Sq Ft |
| 08/21/2014 08/21/14 | Sold | -- | -- | -- |
| 07/29/2014 07/29/14 | Pending | -- | -- | -- |
| 08/08/2013 08/08/13 | For Sale | $369,950 | -- | -- |
Purchase History
| Date | Type | Sale Price | Title Company |
|---|---|---|---|
| Warranty Deed | -- | Stewart Title Company | |
| Warranty Deed | -- | Kansas City Title Inc | |
| Warranty Deed | -- | Kansas City Title Inc |
Mortgage History
| Date | Status | Loan Amount | Loan Type |
|---|---|---|---|
| Open | $386,250 | Credit Line Revolving | |
| Previous Owner | $322,953 | New Conventional | |
| Previous Owner | $292,800 | Construction |
Similar Homes in the area
Source: Heartland MLS
MLS Number: 2559008
APN: 62-440-01-06-00-0-00-000
- 1043 SW Fiord Dr
- 1034 SW Fiord Dr
- 1047 SW Fiord Dr
- 1051 SW Fiord Dr
- 1105 SW Blazing Star Dr
- 2768 SW 11th St
- 2761 SW 11th St
- 1106 SW Fiord Dr
- 1216 SE Ranchland St
- 2755 SW 11th Terrace
- 2770 SW 12 St
- 2766 SW 12 St
- 2775 SW 11th Terrace
- 737 SW Derby Dr
- 2708 SW 12 St
- 2767 SW 12th Terrace
- 2768 SW 12th Terrace
- 2709 SW 12 St
- 2713 SW 12 St
- 2771 SW 12th Terrace
- 460 SW Longview Blvd
- 3301 SW Kessler Dr
- 201 NW Kessler Dr
- 2144 SW Rambling Vine Rd
- 2122 SW Gooseberry Ln
- 2220 SW Rambling Vine Rd
- 2224 SW Rambling Vine Rd
- 2231-2237 SW Burning Wood Ln
- 2100 NW Lowenstein Dr
- 1001 NW Chipman Rd Unit Apartment
- 940 NW Pryor Rd
- 903 NW Black Twig Cir
- 1412 SW Winthrop Dr
- 1418 SW Winthrop Dr
- 1414 SW Winthrop Dr
- 1420 SW Winthrop Dr
- 1424 SW Winthrop Dr
- 1426 SW Winthrop Dr
- 1430 SW Winthrop Dr
- 1432 SW Winthrop Dr






