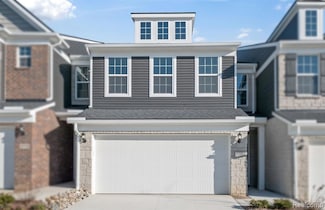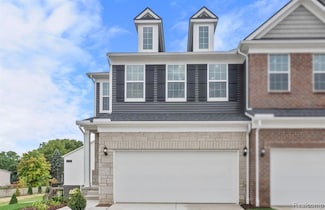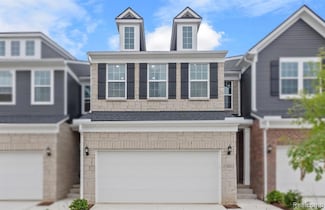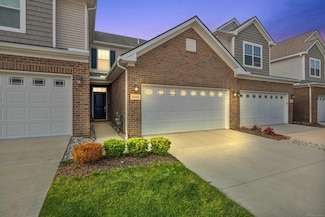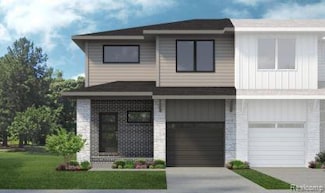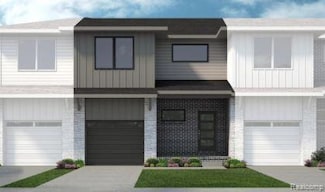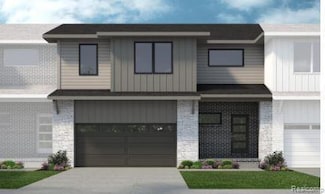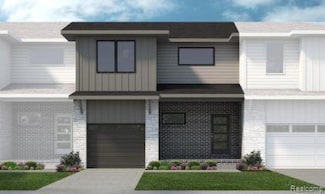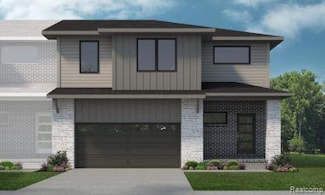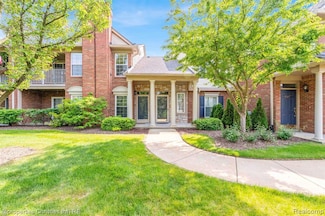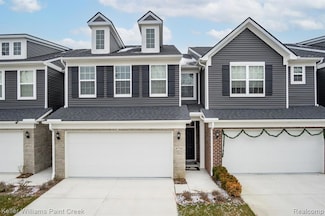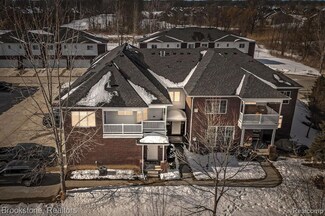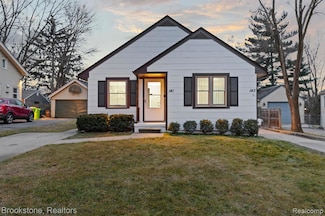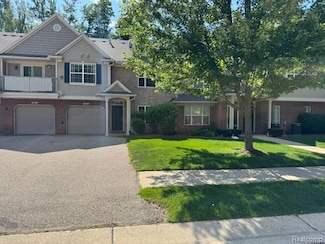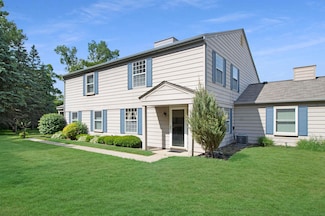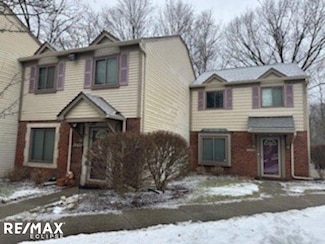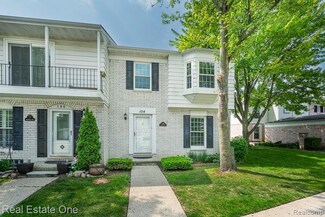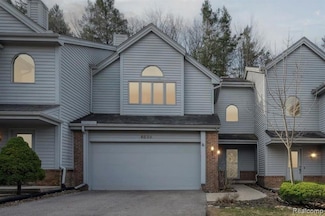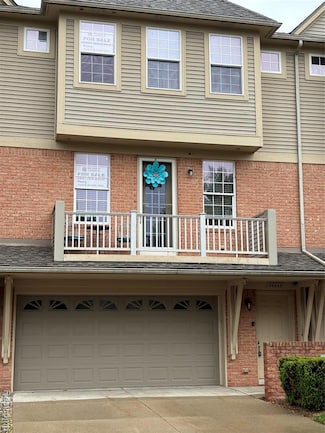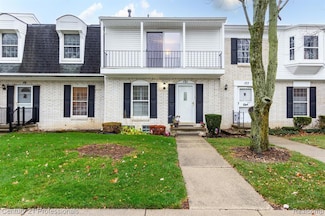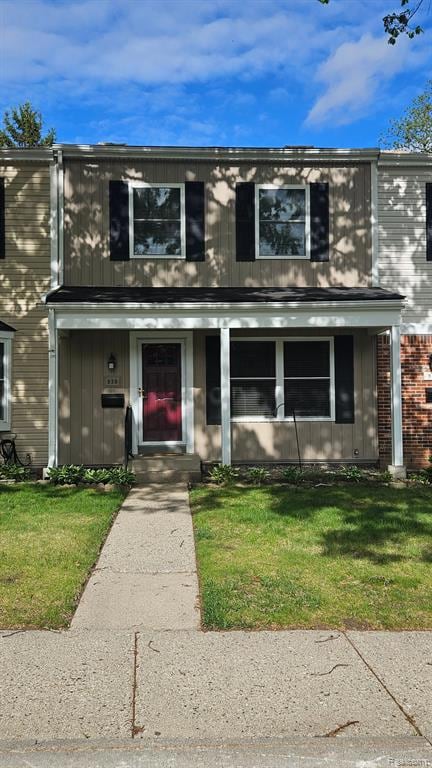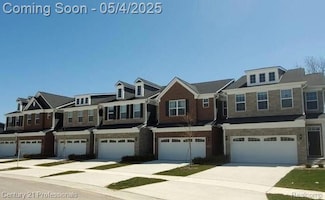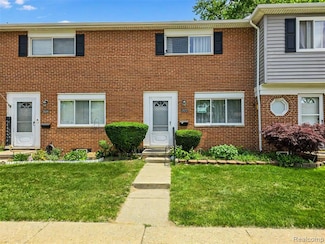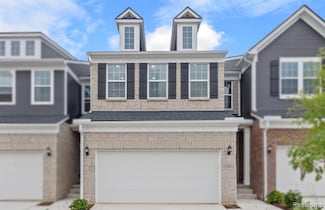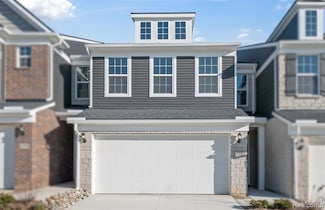Why Live in Addison Township
Addison Township offers a rural lifestyle with proximity to Metro Detroit's industry, making it an attractive option for those seeking both tranquility and access to big-city jobs. This township of nearly 6,300 people features properties with ample acreage, providing a country atmosphere with privacy and space. The area is predominantly farmland, interspersed with small residential communities, parks, lakes, golf courses, and nature preserves. Home styles range from 1920s ranch-style and bungalows to New Traditional homes built since the 1990s, many with vast yards and wrap-around driveways. Outdoor attractions include Lakeville Lake, an all-sports area for various watercraft, and the Lakeville Swamp Nature Sanctuary with boardwalks through wetlands. Copper Hills Golf Club and Addison Oaks County Park offer additional recreational opportunities, including hiking, disc golf, and camping. Students attend highly rated schools such as Hamilton-Parsons Elementary, Oxford Middle, and Oxford High, which provides extensive college and career prep programs. Leonard serves as the retail hub with small businesses like Leonard’s Market and the Lakeville Yacht Club's restaurant. Commuting is facilitated by Rochester Road, connecting residents to Metro Detroit’s northern suburbs and employment centers like Auburn Hills and Troy, both within a 20-mile drive. The area has a low crime risk compared to the national average, enhancing its appeal for potential homebuyers.
Home Trends in Addison Township, MI
On average, homes in Addison Township, MI sell after 41 days on the market compared to the national average of 50 days. The median sale price for homes in Addison Township, MI over the last 12 months is $469,950, up 21% from the median home sale price over the previous 12 months.
Median Sale Price
$469,950
Median Single Family Sale Price
$600,000
Average Price Per Sq Ft
$240
Number of Homes for Sale
15
Last 12 months Home Sales
32
Median List Price
$649,900
Median Change From 1st List Price
2%
Median Home Sale Price YoY Change
21%



