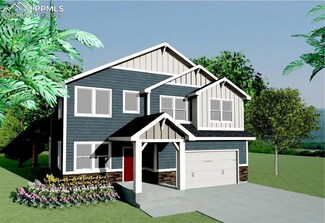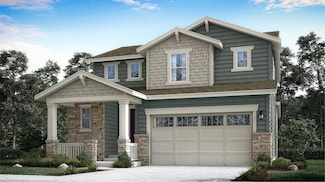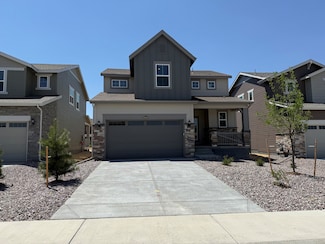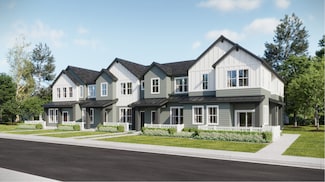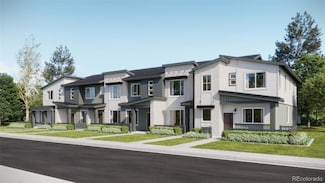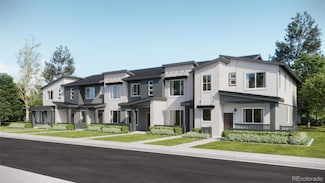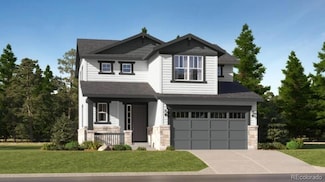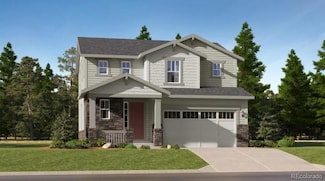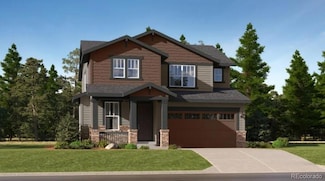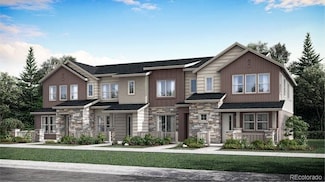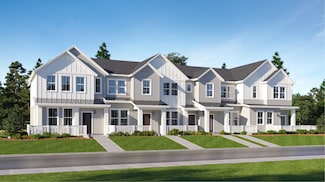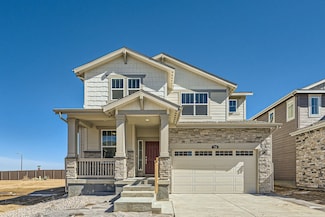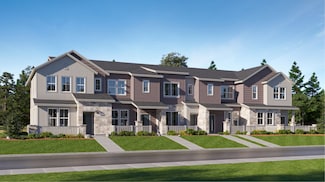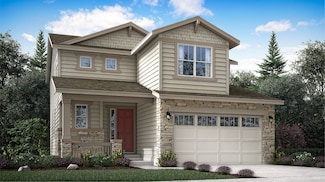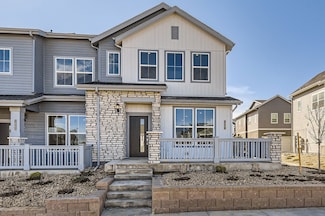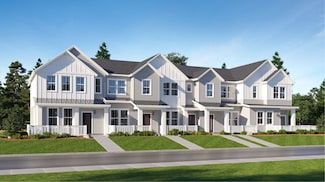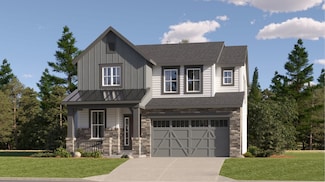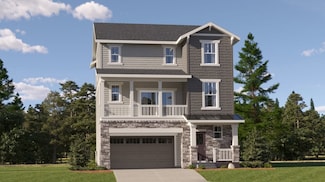$599,990 New Construction
- 3 Beds
- 2 Baths
- 1,796 Sq Ft
1957 S Coolidge Way, Aurora, CO 80018
Welcome to Your Relaxing Place. Incredible Mountain and Golf Course Views. Hole 8 Murphy Creek and Mountain Views!!! Does it get any better? You Bet!!! This New Construction Ranch home features 3 beds/2 baths on the main floor, plus a flex room. Full Size Laundry room with Appliances and upper cabinets. Quartz Countertops, and a cooks kitchen. Counter Bar seating and off the side dining

Donna M. Jarock
Coldwell Banker Realty 24
(720) 613-2908


