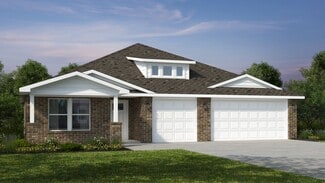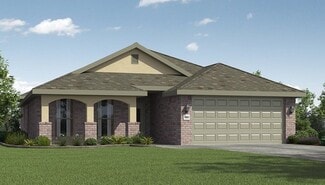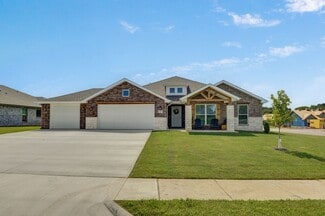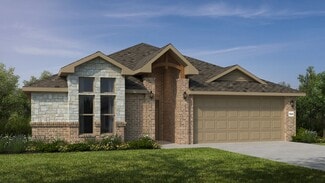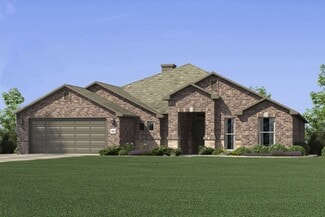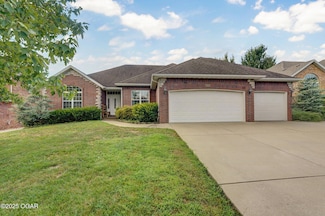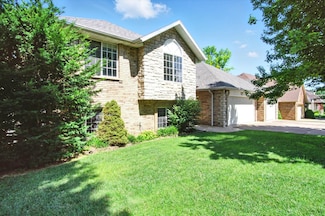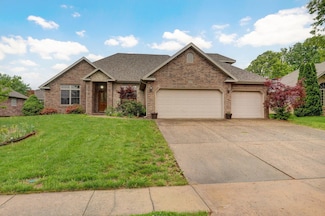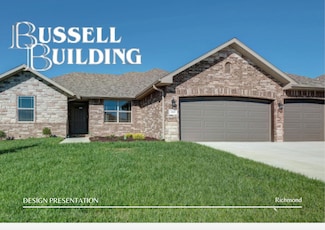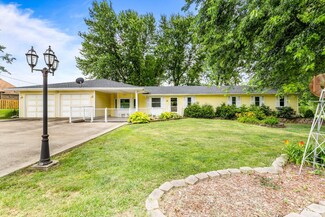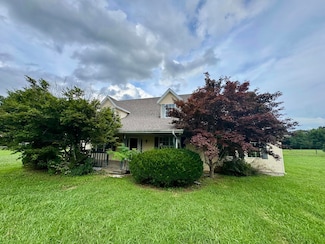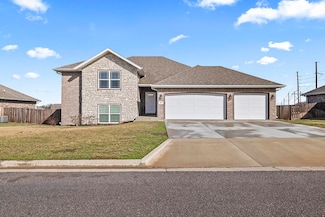$379,900
- 4 Beds
- 2.5 Baths
- 2,328 Sq Ft
4011 W Sierra St, Battlefield, MO 65619
Back on market at NO FAULT OF SELLERS! Welcome to this stunning 4-bedroom, 2.5-bath corner home that blends modern luxury with smart home convenience. Completely updated in 2021, this home offers top-tier finishes and thoughtful design throughout. Inside, enjoy the durability of luxury vinyl tile- no carpet anywhere. The spacious living room features a custom walnut mantle, above the gas

Educators Realty Group
Keller Williams
(417) 929-3911




