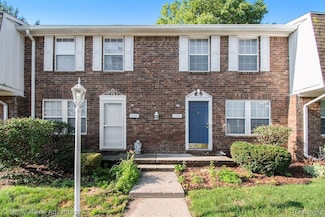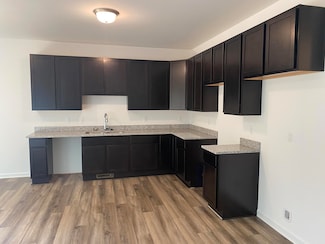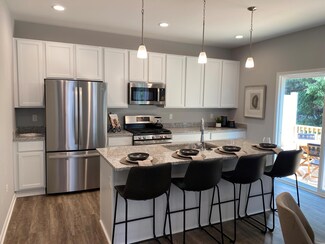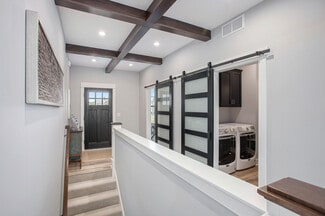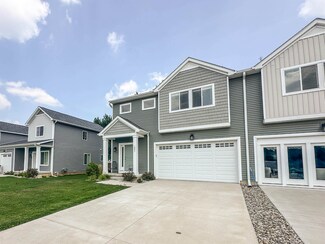$105,000
- 2 Beds
- 1.5 Baths
- 988 Sq Ft
6204 Beechfield Dr Unit 125, Lansing, MI 48911
Enjoy all the perks that living in Lansing has to offer in this 2Bed/1.5Bath colonial condo. Amenities include a master bedroom fit for a King (sized bed), finished basement, private dining area, and wooden deck. Grocery, shopping, entertainment, and the I-96 freeway are just minutes away. 55" wall mounted TV, washer, dryer, refrigerator, microwave, and stove are included. HOA allows pets, covers

Tasha Scott
Keller Williams Advantage
(517) 743-9564

