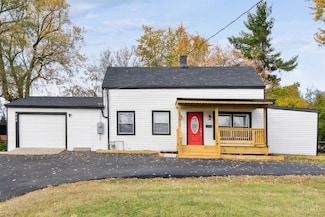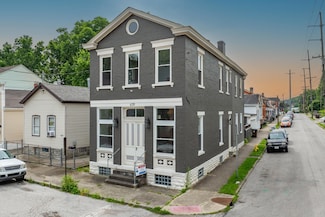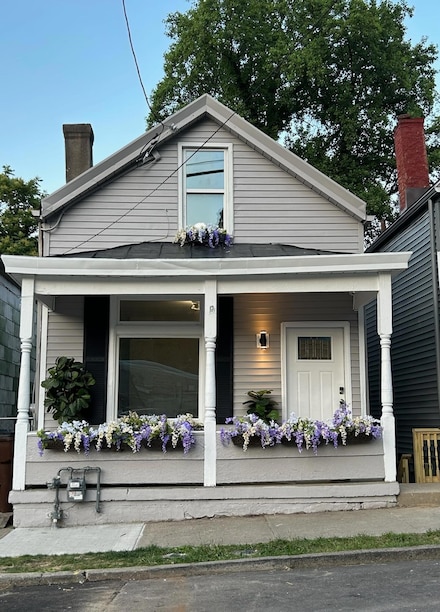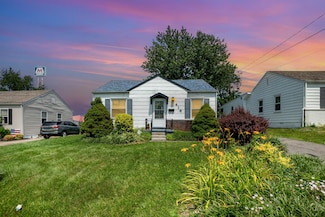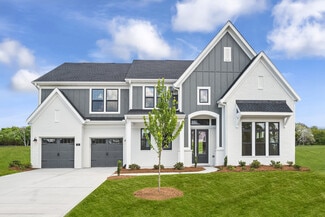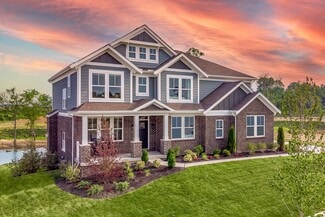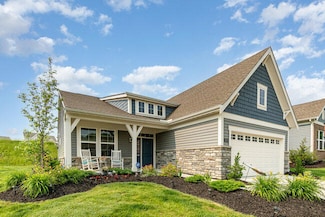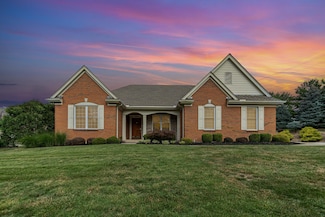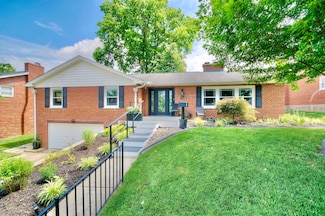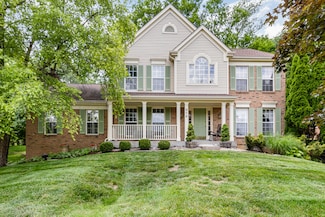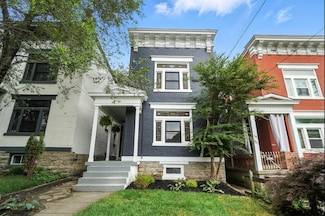$289,000
- 4 Beds
- 2 Baths
- 1,917 Sq Ft
575 Greenwell Ave, Cincinnati, OH 45238
Welcome to this beautifully renovated home that perfectly blends modern elegance with cozy charms. Open concept, living space flooded with Natural light. This renovated gem includes an updated plumbing, electrical system, and New HVAC,New roof and all brand new Stainless Steel appliances, quartz counter top, new flooring and fresh paint. Schedule your showing Now!

A. Maribel Condori Diaz
Coldwell Banker Realty
(513) 998-7944

