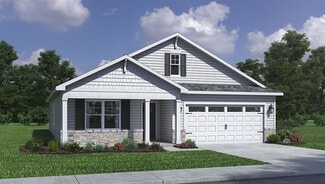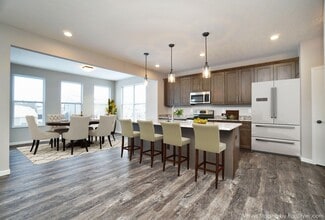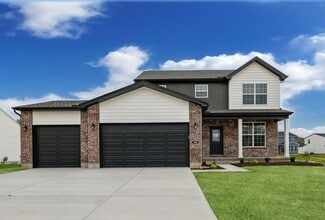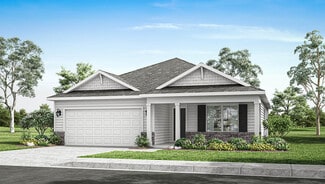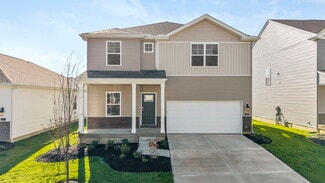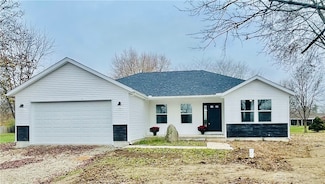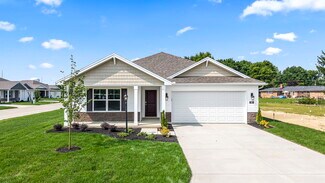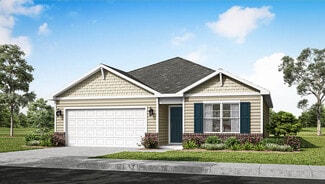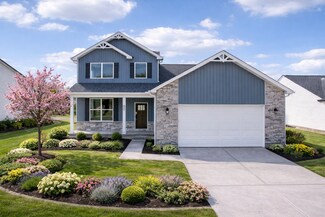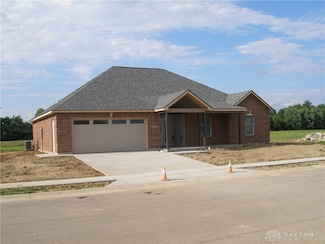$325,000 New Construction
- 3 Beds
- 2 Baths
- 1,498 Sq Ft
19 Lakengren Dr, Eaton, OH 45320
Lovely brand-new 3 bedroom, 2 bath ranch in Lake Lakengren, just outside the main gates and close to all the community amenities! Step inside to an open floor plan with cathedral ceiling, creating a wide-open, light and bright living space. The kitchen offers granite counters, a center island with counter seating, and plenty of workspace. The primary bedroom includes a walk-in closet and attached

Andrew Gaydosh
eXp Realty
(937) 699-5899


