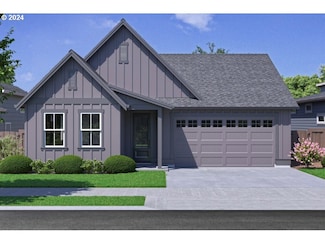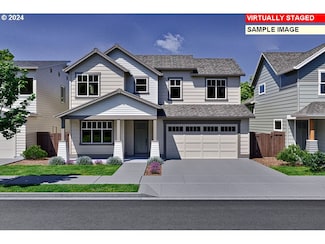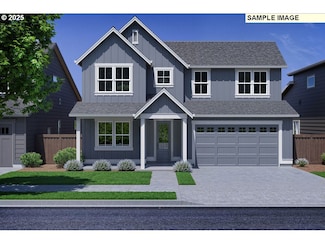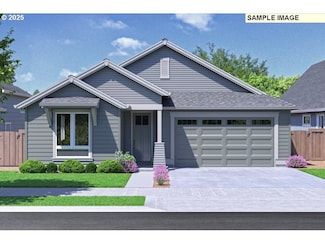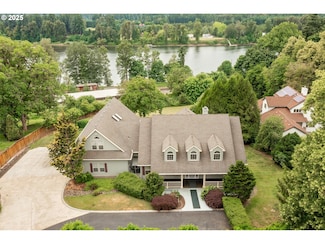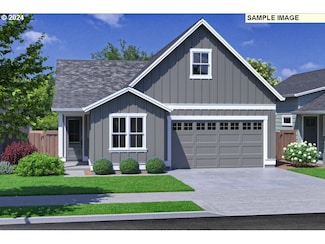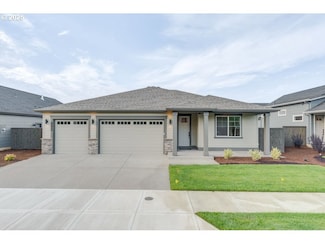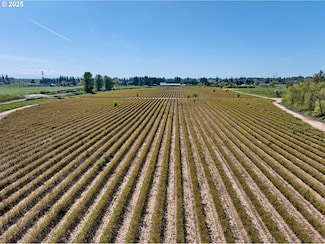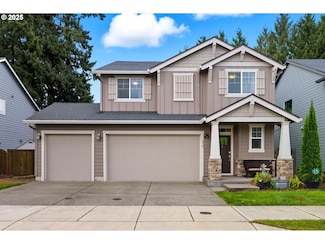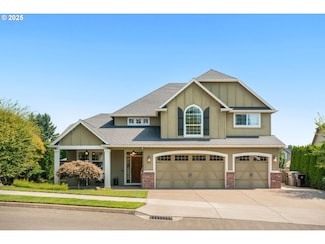$638,999
- 3 Beds
- 2.5 Baths
- 1,770 Sq Ft
187 NE 14th Ave, Canby, OR 97013
Open House Today 11:30 AM to 1:30 PM. Garage Spaces, Lot 1 and Lot 2Thoughtful updates and timeless charm come together in perfect harmony. This home's updates include a new roof(2025), water heater(2025), furnace(2020), and heat pump(2020). Enjoy a vintage-inspired kitchen with decorative embossed ceiling tiles, white cabinetry, stainless steel appliances including a french door fridge with

Kirstan Rogers
Keller Williams PDX Central
(971) 395-4189














