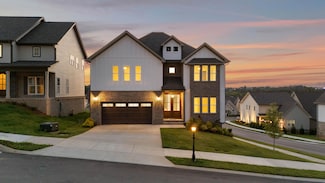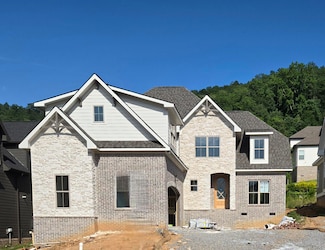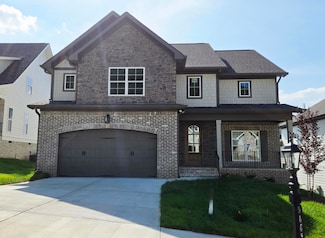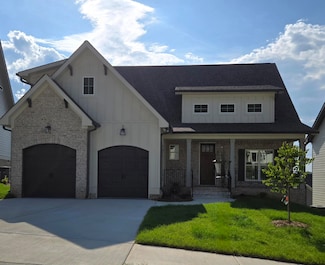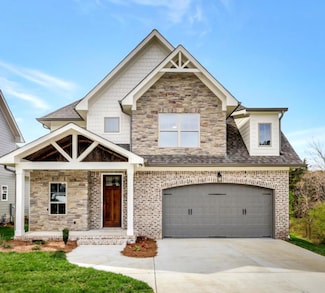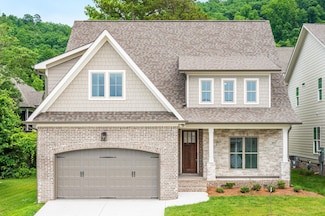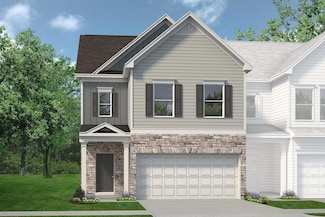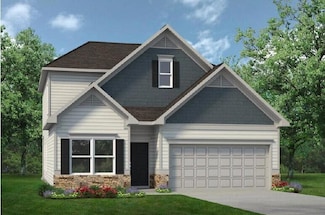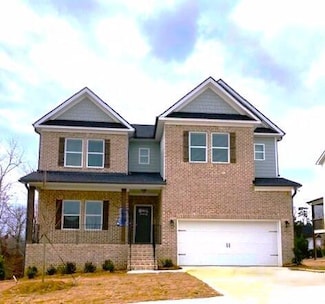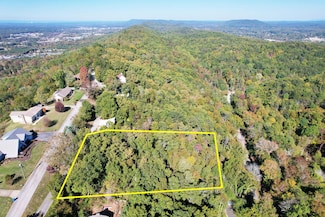$484,900 New Construction
- 3 Beds
- 2.5 Baths
- 2,289 Sq Ft
2678 Firefly Field Rd, Collegedale, TN 37363
Well Below market financing available* NEW CONSTRUCTION in Ooltewah, Tennessee - Introducing one of Ooltewah's newest communities, located in the heart of the city close to the popular Cambridge Square with its local dining and shopping, I-75 access, and Hamilton Place. The Hudson home plan is a dynamic layout and one of Pratt's newest designs. The home's practicality and efficiency has it
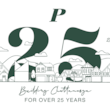
Bill Panebianco
Pratt Homes, LLC
(423) 840-7796


