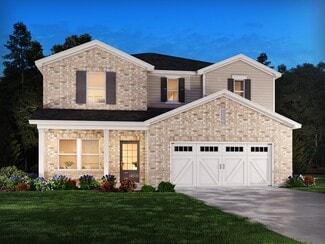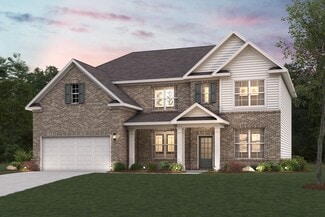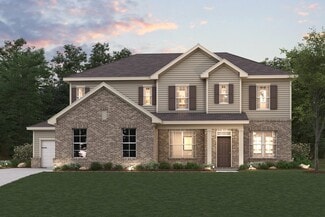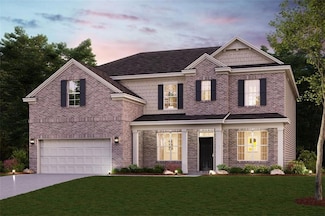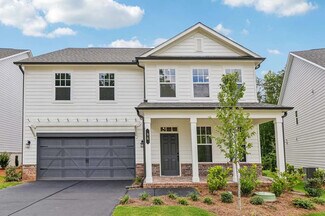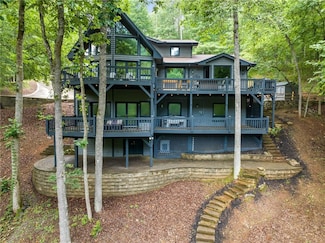$430,000
- 4 Beds
- 2.5 Baths
- 2,436 Sq Ft
128 Timber Ridge, Dawsonville, GA 30534
Huge Price Refresh! Skip the wait and the builder markup—this home is better than new, complete with all appliances. Move-in ready and priced below the community average, this 2023-built 4 bed, 2.5 bath home offers 2,436 sq ft of thoughtfully upgraded living space, tucked on a peaceful cul-de-sac in Dawsonville’s desirable Creekstone community!The bright, open-concept main level features

Terri Smith Roca
Coldwell Banker Realty
(706) 710-4053


















