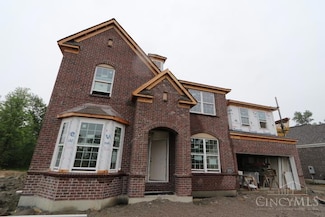$715,262 New Construction
- 5 Beds
- 4.5 Baths
- 4,211 Sq Ft
1844 Grove Park Dr, Miami Township, OH 45150
Stunning brand new construction Ainsley II plan by M/I Homes. Open concept layout with gorgeous designer features throughout. Gourmet eat in kitchen open to great room, breakfast room with lots of natural light. Guest Suite on 1st floor. Owners suite features a spa like bath with oversized shower and large walk in closet. 2nd floor laundry & bonus room. Full partially finished basement with full
Dan Tartabini New Advantage, LTD




