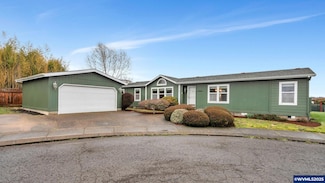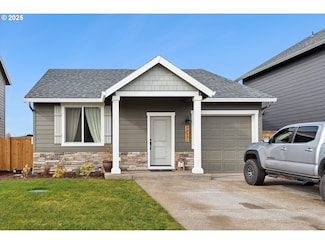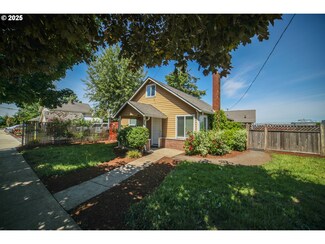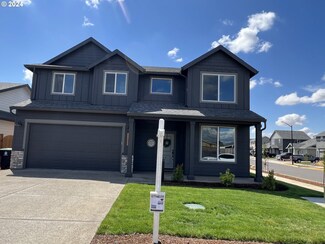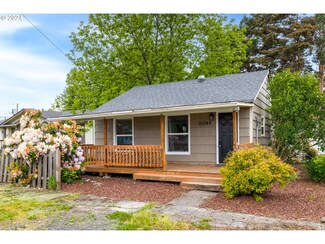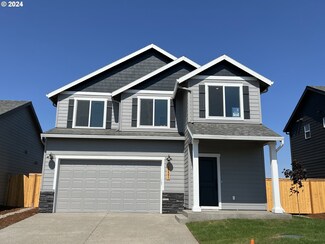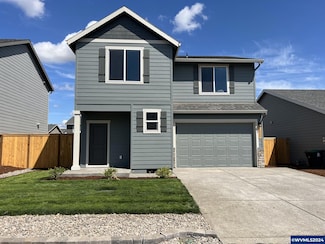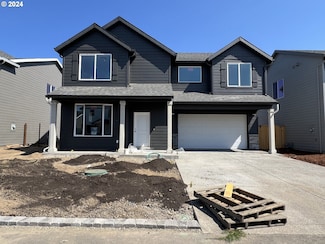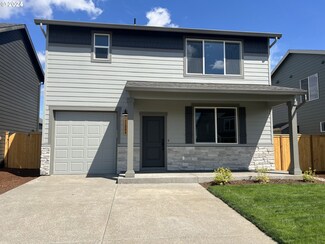$362,000 Sold Jun 13, 2025
- 896 Sq Ft
- $404/SF
- 42 Days On Market
- 2 Beds
- 1 Bath
- Built 1963
20906 Butteville Rd NE, Donald, OR 97020
Welcome to this delightful bungalow in the picturesque town of Donald—where small-town charm meets modern living. This cozy home features an open-concept layout, including a beautifully updated kitchen and a master bedroom with double closets for added convenience. Step outside and experience your own personal mini-farm! Enjoy raised garden beds, and a 10x20 insulated workshop perfect for all
BARB NORRIS REDFIN



