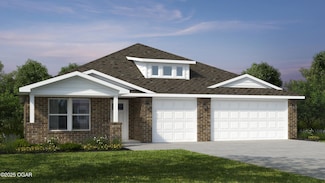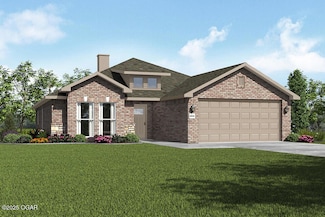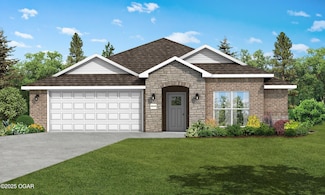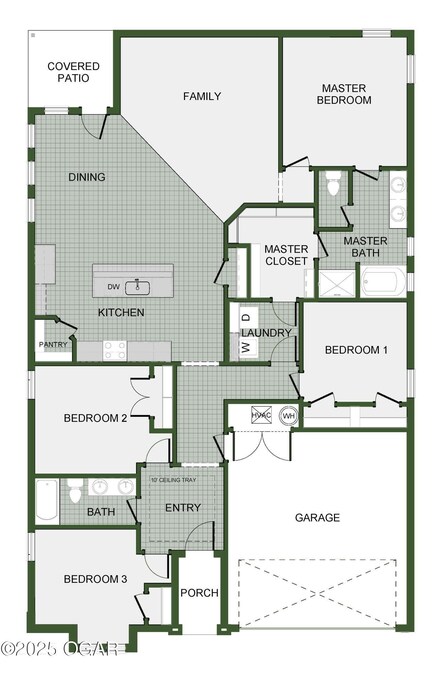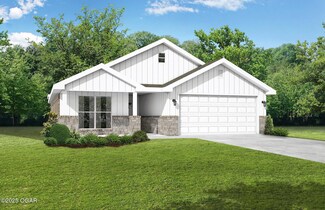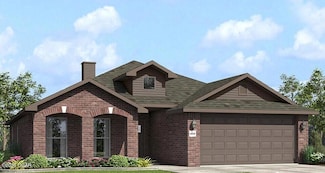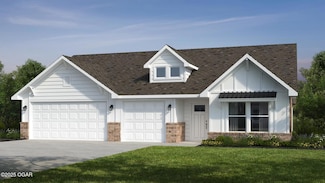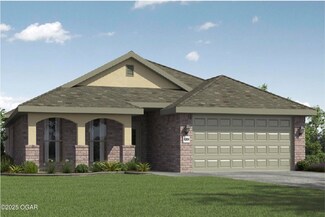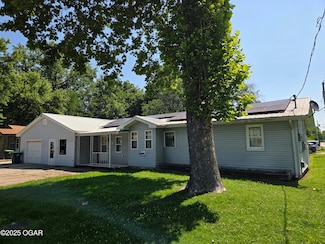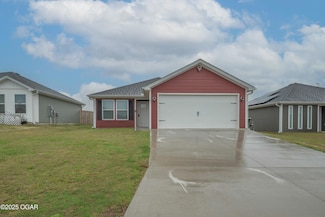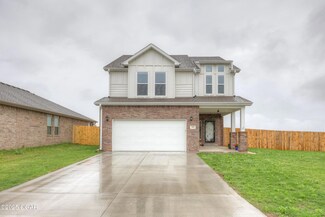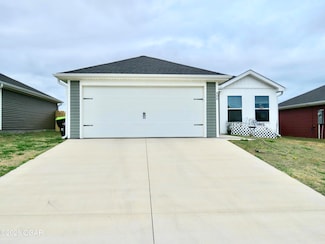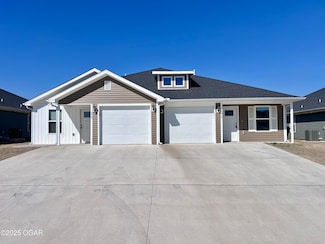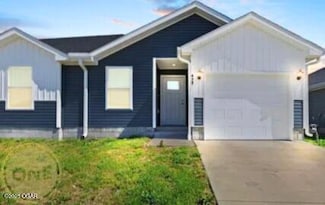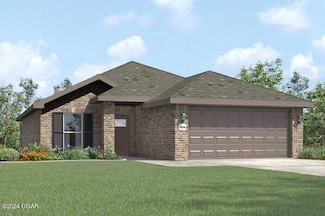$287,867
- 3 Beds
- 2 Baths
- 1,753 Sq Ft
418 Sophia Jane Ln, Duenweg, MO 64841
This floor plan is a 3 bedroom, 2-bathroom 1750 square feet home featuring 10-foot ceilings in the entryway, kitchen, living area, and primary bedroom, plus dual vanities in the primary bathroom. The 1750 3-Car Series delivers the luxury of a larger floor plan with an included 3rd car garage. Enjoy the flexible floor plan with the choice of 3 or 4 bedrooms to find the best fit for your life.
Seth Dermott Southwest Missouri Partners, Inc dba Keller Williams Realty of Southwest Missouri

