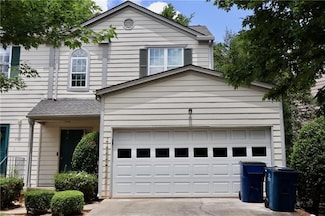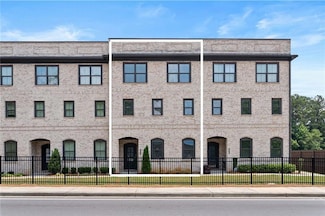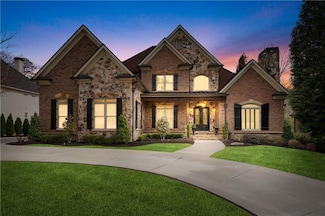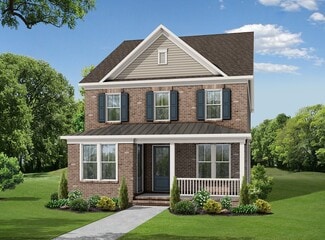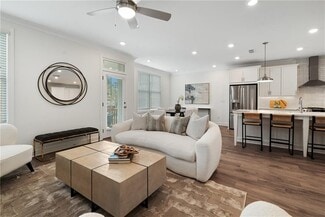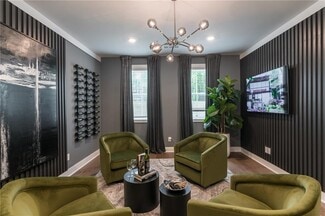$559,990
- 4 Beds
- 2.5 Baths
- 2,508 Sq Ft
2412 Harpers Way, Duluth, GA 30097
Tucked in the heart of Duluth, this 4-bedroom, 2.5-bath home isn’t here to just blend in—it’s here to stand out. Step inside and you’ll find spaces that feel both open and welcoming, designed for mornings filled with sunlight and evenings meant for gathering.The kitchen is more than a place to cook—it’s the hub of connection, flowing seamlessly to living areas that invite laughter,

Jigisha Shah
Maximum One Greater Atlanta Realtors
(470) 839-4530












