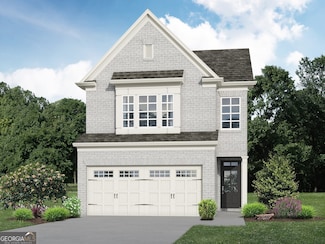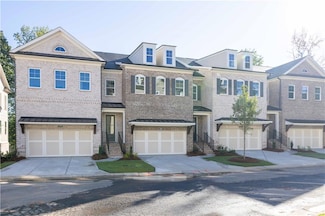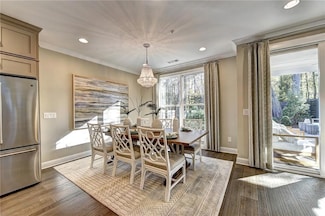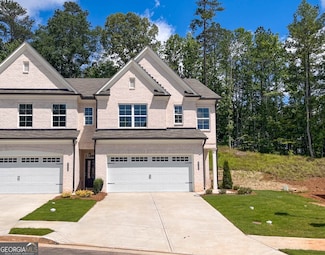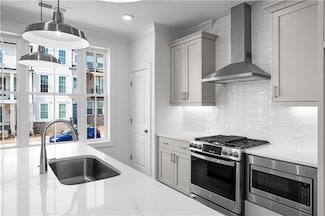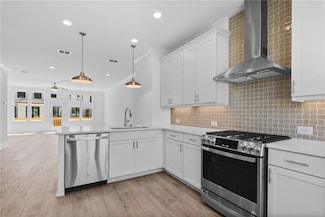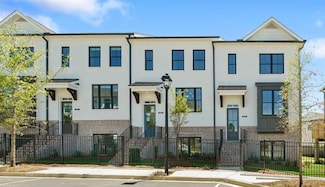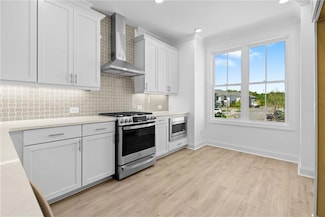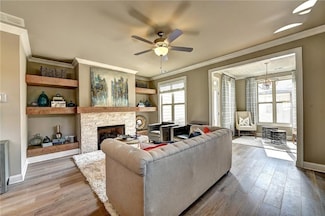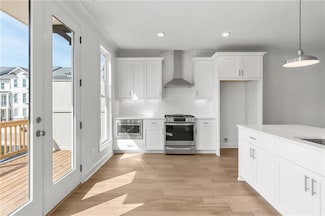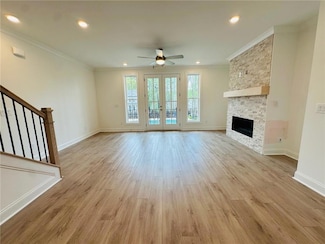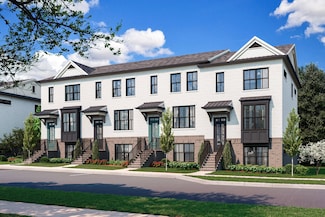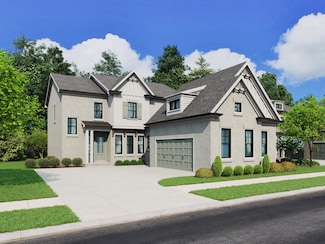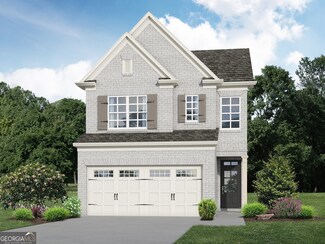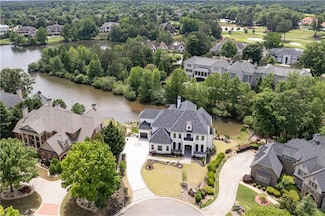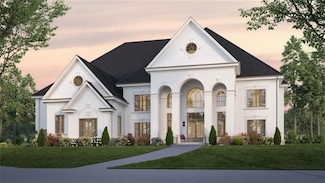$494,000 New Construction
- 3 Beds
- 2.5 Baths
- 1,814 Sq Ft
4200 Cavalier Way, Duluth, GA 30097
The Pinewood plan built by Southvine Homes. Quick Move-In! This new townhome community is in a highly sought after Duluth location, walkable to historic downtown square to enjoy the festivals and endless dining and shopping options! This popular open concept floorplan is on a premium homesite across from the amenity area and has the perfect flow of function and design. This home offers 3 spacious
Tamra Wade Re/Max Tru, Inc.

