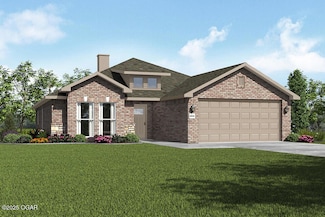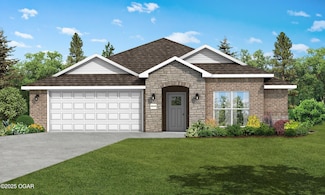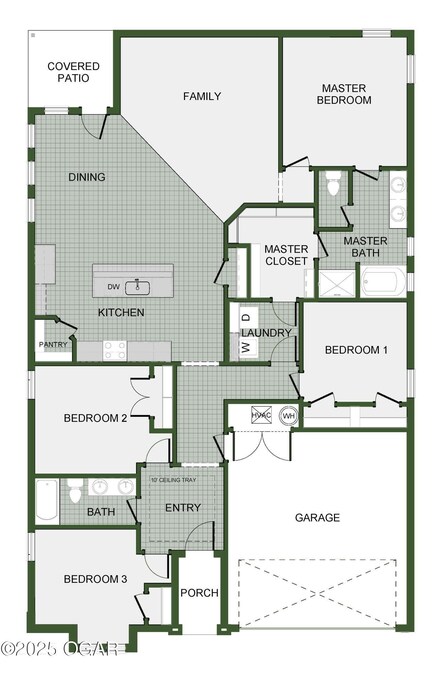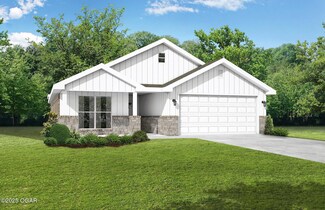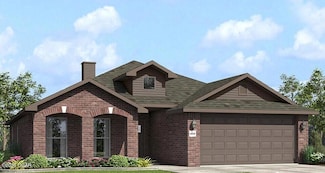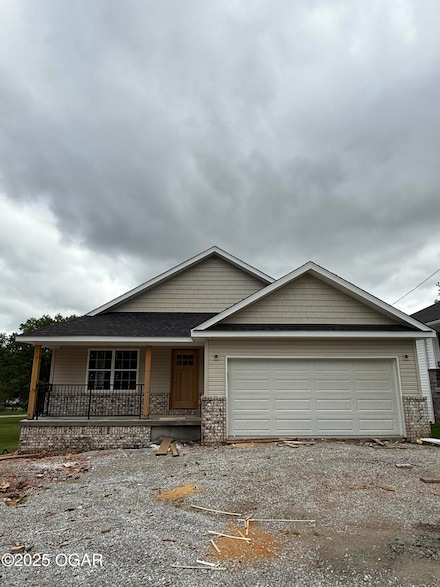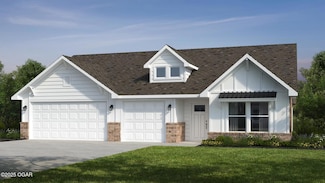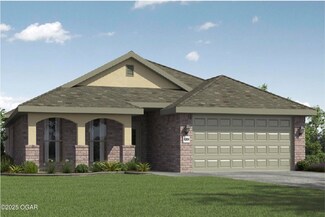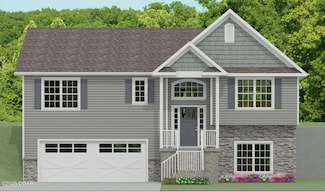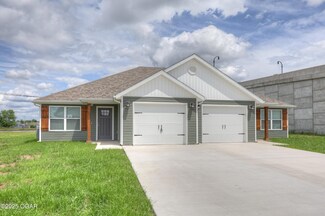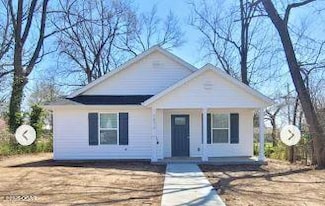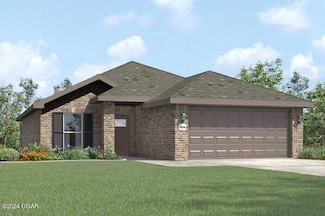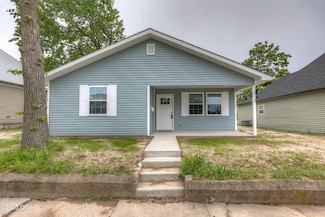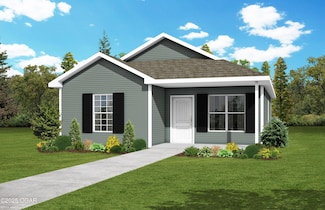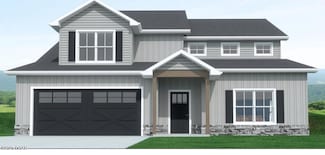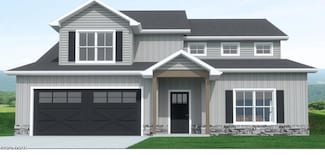$287,753 New Construction
- 3 Beds
- 2 Baths
- 1,655 Sq Ft
405 Molly Dean Dr, Duenweg, MO 64841
This 3 bed, 2 bath 1650 square foot floor plan features a timeless luxury exterior. Upon entry, this open concept floor plan features 10-foot ceilings in the living area and kitchen which create a spacious atmosphere. In addition, enjoy abundant natural light in the dining area and the privacy and comfort of a large primary suite, complete with grand walk-in closet and double vanities. OWNER
Shawn Giddens KELLER WILLIAMS REALTY ELEVATE

