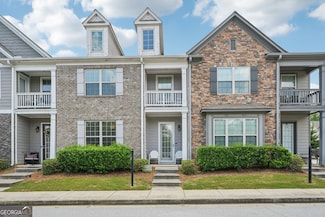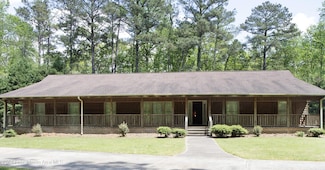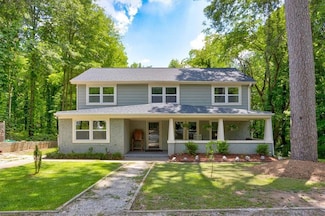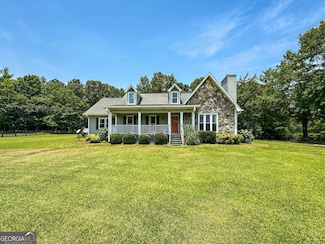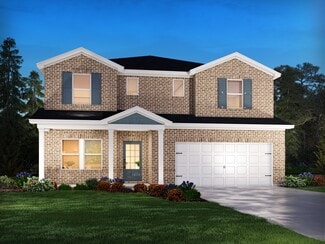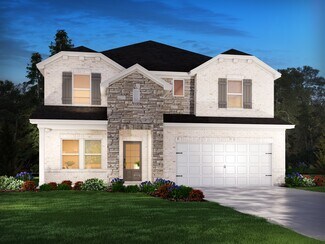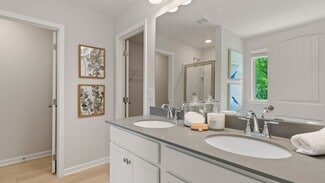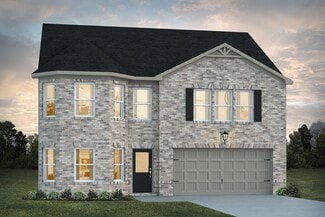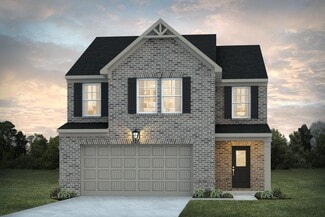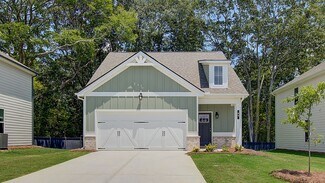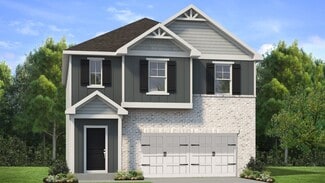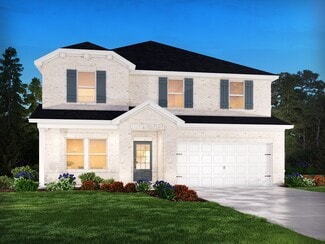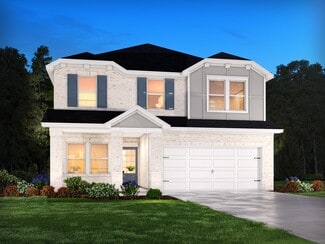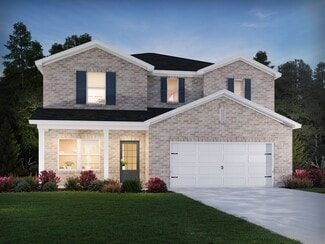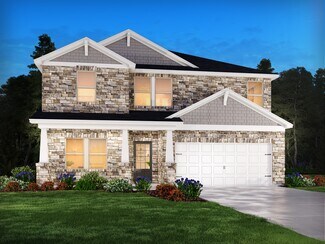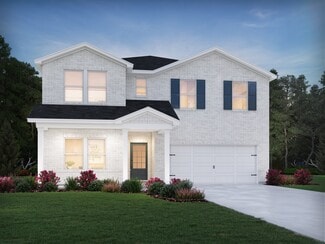$315,000
- 3 Beds
- 2.5 Baths
- 2,036 Sq Ft
340 Avalon Square, Fairburn, GA 30213
Move-In Ready Luxury Townhome in Renaissance at South Park - Why wait to build when you can move right in? Welcome to your dream home in the highly desirable Renaissance at South Park-where luxury finishes, low-maintenance living, and resort-style amenities give you the freedom to live life on your terms. This beautiful 3-bedroom, 2.5-bath townhome was designed for those who want both style

Tammi Sewall
Southern Classic Realtors
(470) 256-0728

