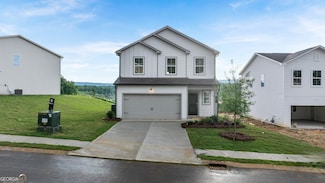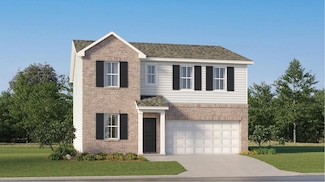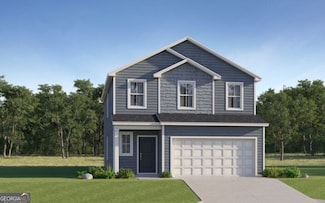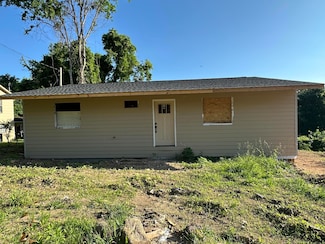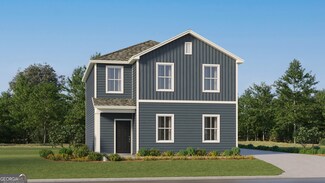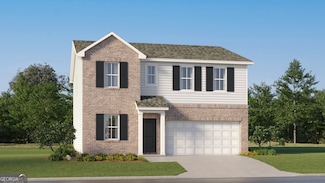$358,995 New Construction
- 4 Beds
- 3 Baths
- 2,170 Sq Ft
81 Saddlebred Way, Fairview, GA 30741
Welcome to the Stables! This new two-story home has a smart layout that offers ample space and functionality. The first floor is occupied by the living area, which includes an open Great Room, dining room and kitchen. A bedroom on the same level can be used as a home office. The three remaining bedrooms are tucked away upstairs to ensure better privacy and center around a versatile loft. The
Tamra Wade Re/Max Tru, Inc.

