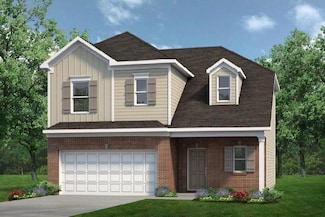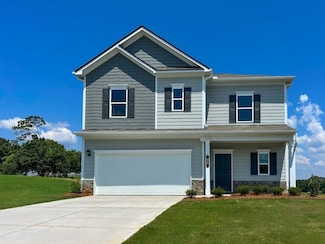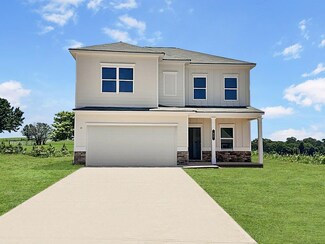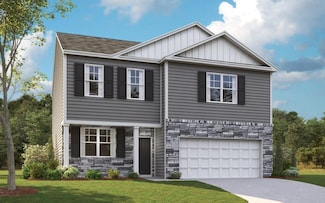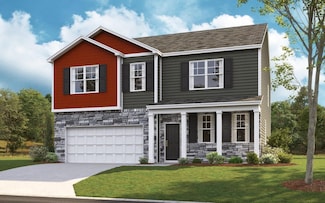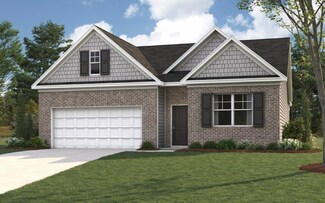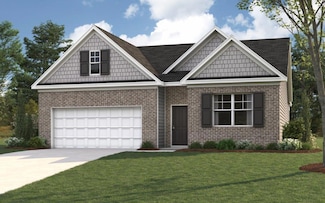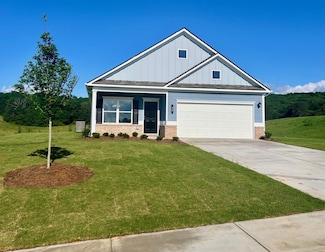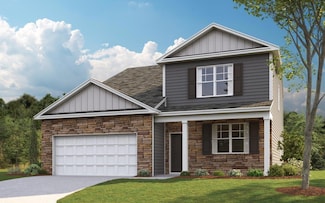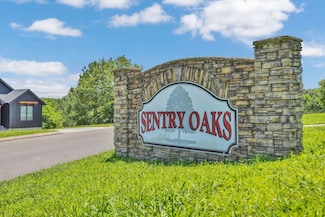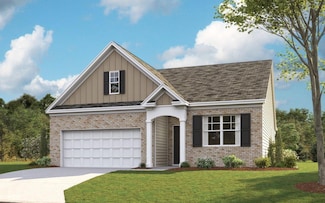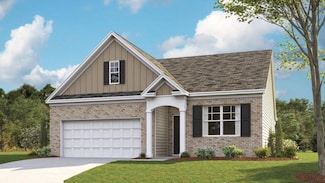$305,900 New Construction
- 3 Beds
- 2.5 Baths
- 1,650 Sq Ft
70 Willow Cir, Rock Spring, GA 30739
Move in Ready! The Lawson plan in Laurel Ridge by Smith Douglas Homes. This home welcomes you with a charming foyer that flows into a seamless open-concept living, dining,and kitchen area that extends across the home's width. This layout effortlessly connects the kitchen to both the dining space and the covered patio and backyard, making it perfect for entertaining. The traditional mantle
Yenny Neal SDC Realty, LLC.

