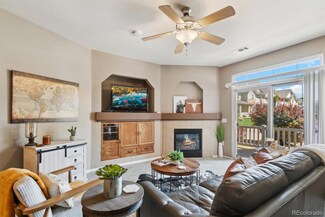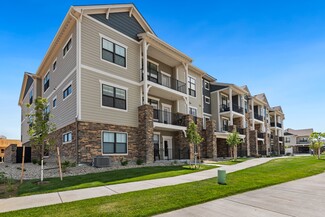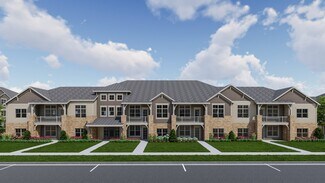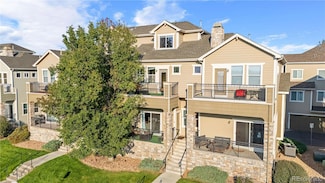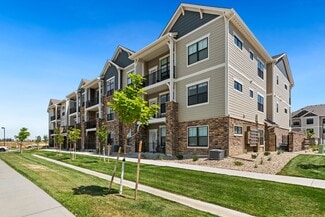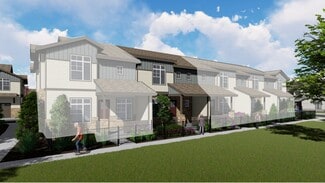$649,500
- 4 Beds
- 3 Baths
- 2,145 Sq Ft
3413 W 114th Cir Unit B, Westminster, CO 80031
$15,000 concession offered towards window & door upgrades or an interest rate buy down.Fully renovated in style, turn-key gem in the highly sought-after Brittany Terrace Condominiums, just steps from peaceful Stratford Lakes. Nestled in a serene, established neighborhood, this home offers the perfect blend of tranquility and convenience—with golf courses, walking trails, ponds, and easy

Laura Baron
Baron Enterprises Inc
(720) 807-2961


