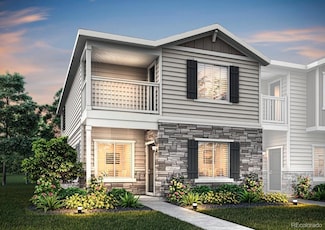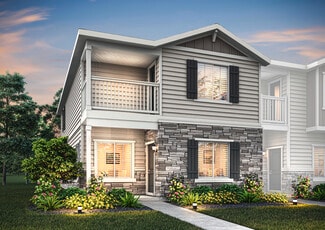$380,000
- 3 Beds
- 2.5 Baths
- 1,440 Sq Ft
503 S Rollie Ave Unit 13C, Fort Lupton, CO 80621
Welcome to turnkey luxury in this stylish, nearly new 3-bedroom, 2.5-bath townhome, where modern design meets everyday functionality. From the moment you enter, you'll love the open-concept layout, filled with natural light and anchored by a chef-inspired kitchen featuring sleek stainless steel appliances, a large quartz center island, and a walk-in pantry. It's ideal for both casual dining and
Elizabeth Zimmermann Redfin Corporation























